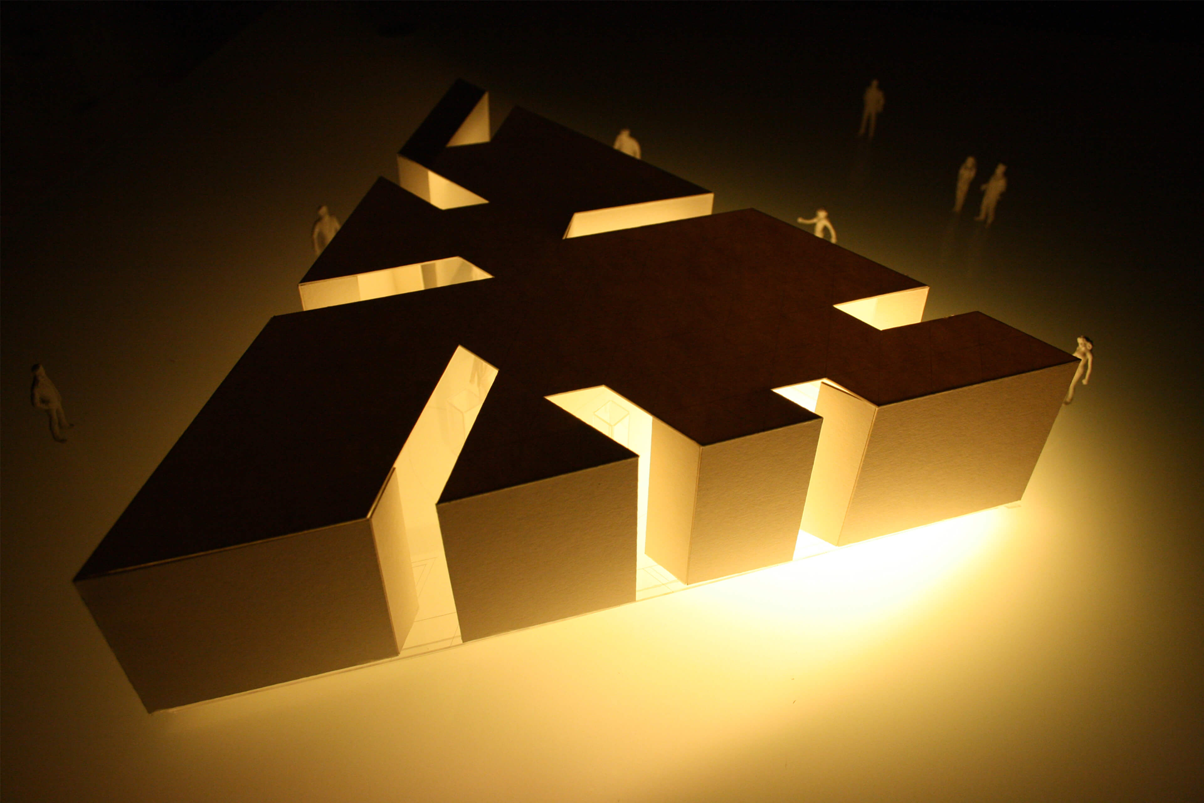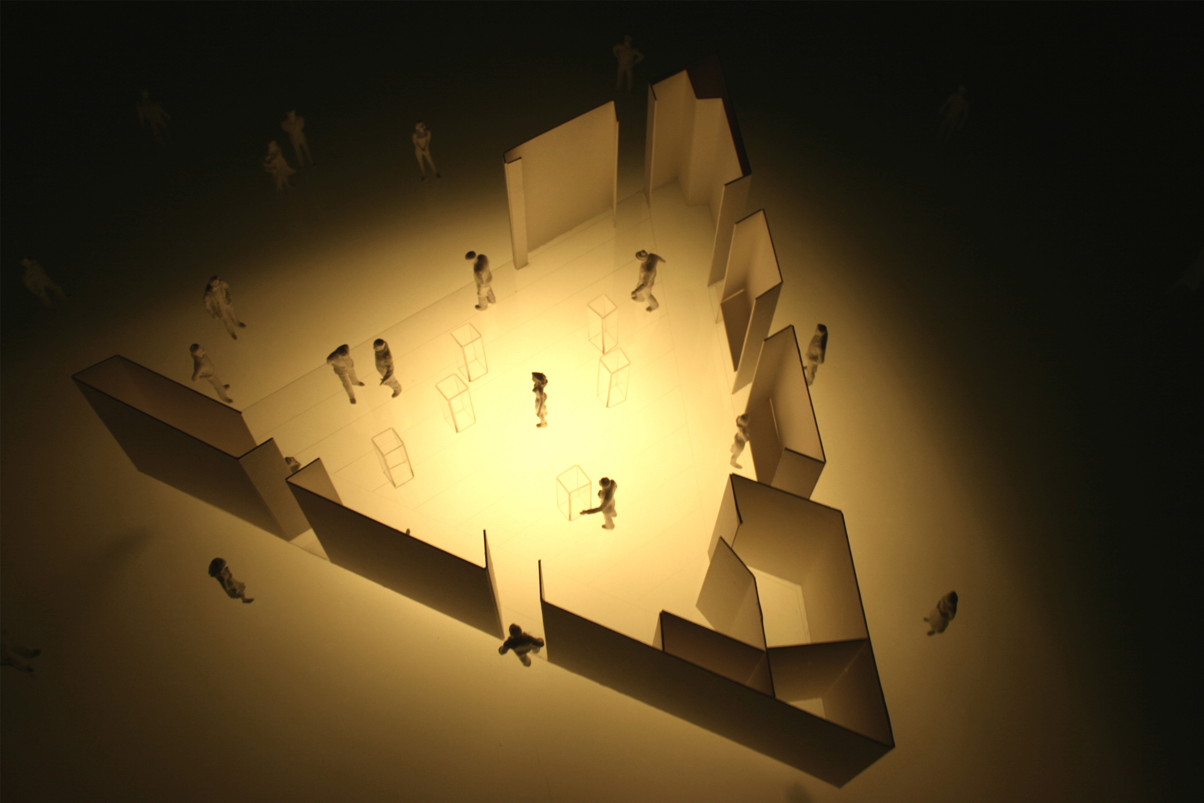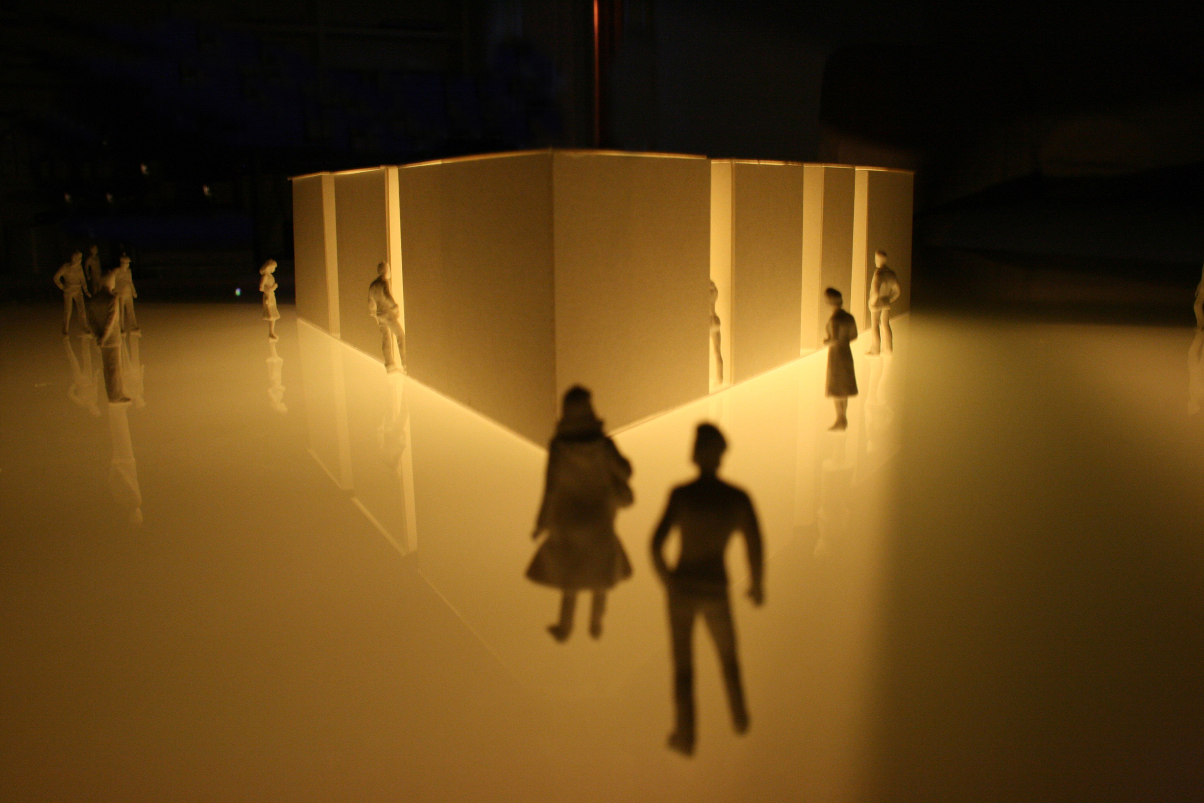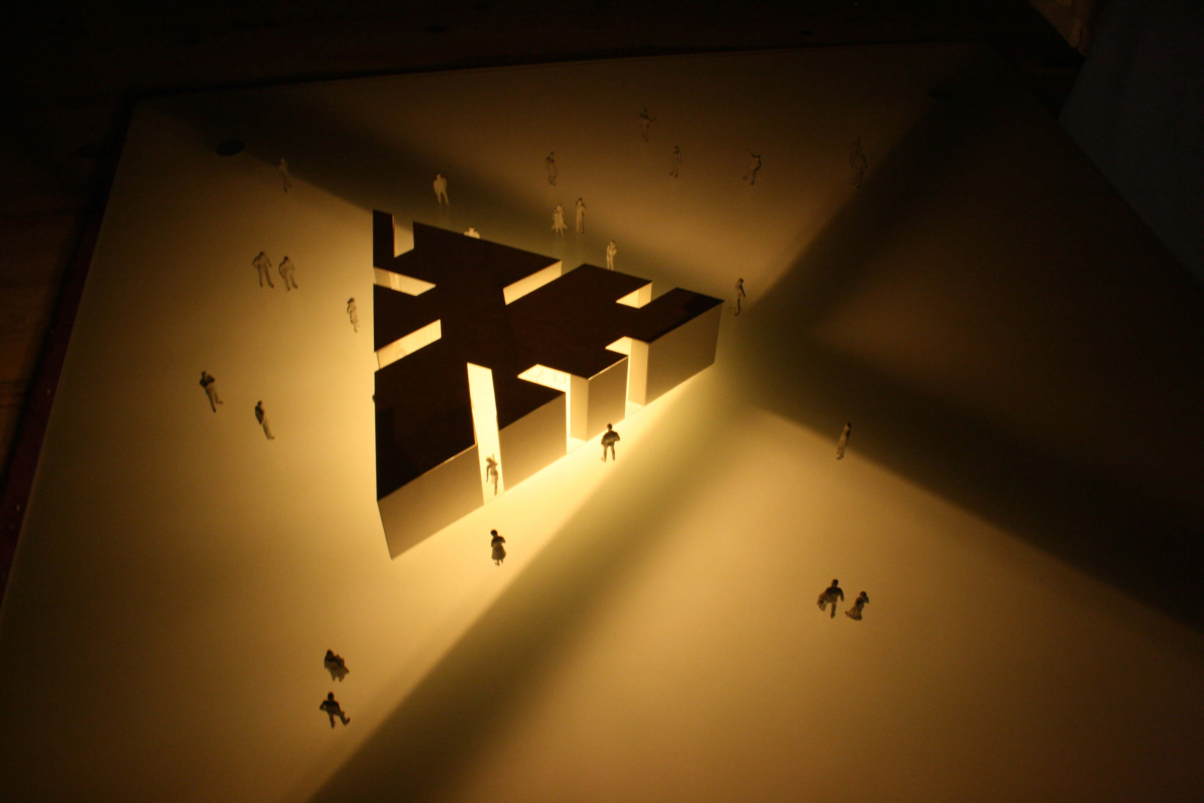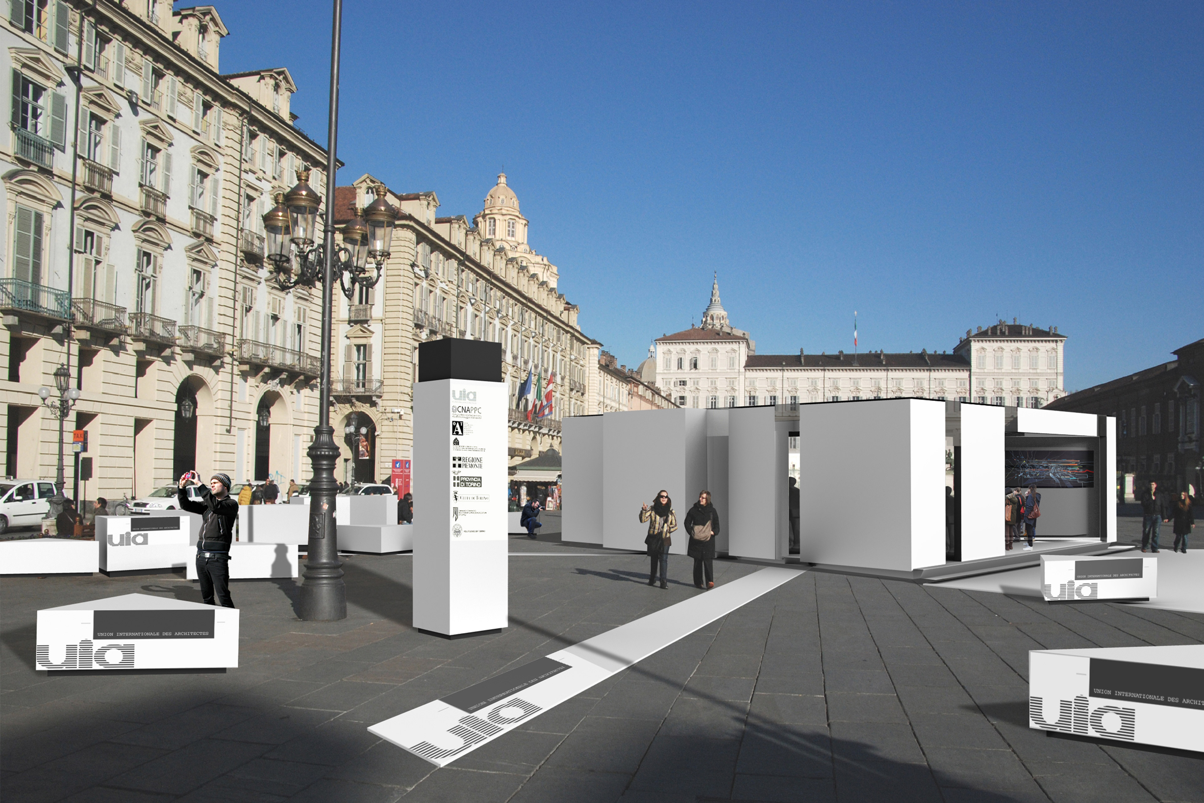
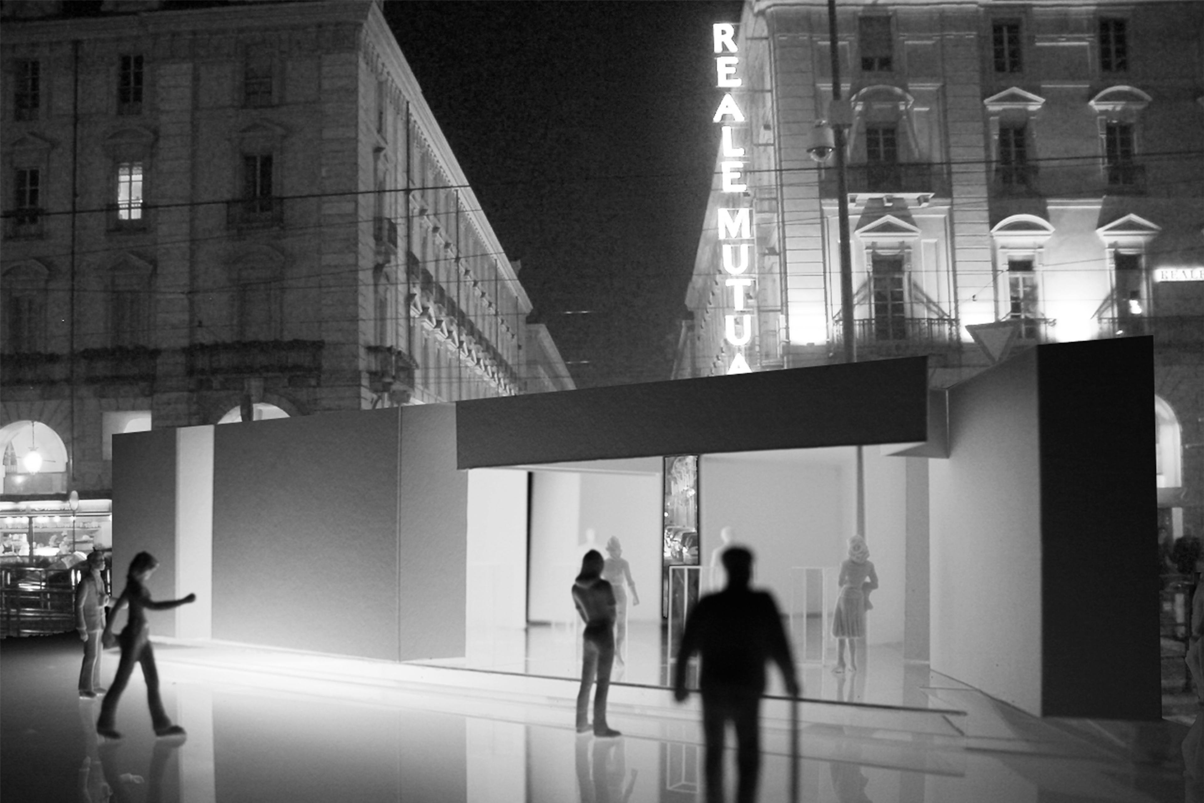
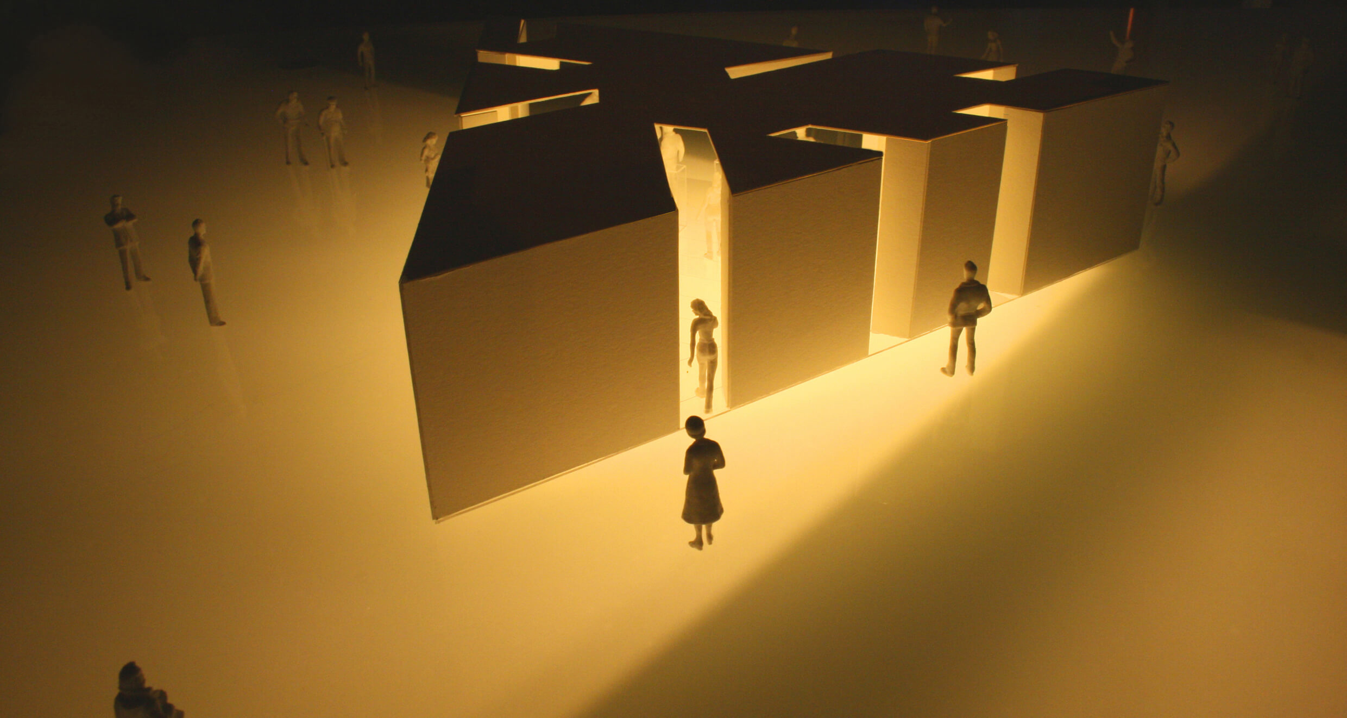
Union Internationale des Architectes (UIA) commissioned a pavilion to be constructed in the city of Turin, a place, dedicated to urban democracy where people can meet and relax. The design attempts to create a public house for architecture, an information point that can be usable both day and night, when open and closed. The surface area of 100 m² was designed to be built of recyclable eco-friendly materials and be equipped with communication technologies to provide media coverage of the event.
The triangular form responded to the Urban context of Piazza Castello, Turin in a very function yet dynamic way allowing access from all sides with slits within the mass. This would allow access for all and help ventilate the space naturally reducing mechanical plant. A sustainable solution both in terms of energy and materials as the pavilion is assembled in five pre-fabricated elements that can fit onto a long vehicle ready for transportation.
The approach was to create a space and form that would physically engage with the passer-by/tourist/ local people within Turin. We investigated many configurations to conclude a triangular form in plan would both optimise the use of space both in approach and internally as a functional space.
Slits for ventilation and access slice the form. These “slices” generate intrigue as the initiate movement of people in and out of the “space” through these openings. This event naturally prompts the on looker to ask themselves, what’s happening? What’s going on “inside.” A natural instinct to find out and discover. The design allows the Info point to be both a powerful form both day and night within Piazza Castello. Within the interior the space is split into 3 zones. Press/ Radio and exhibition. This all happenings in an open plan manner but allows for flexibility to rearrange the space for events etc. The outer skin has a pressed braille pattern onto the surface which not only communicates in this format but also textures the large surface areas.
Building Procedures: All units fit on to a long vehicle ready for transportation to site. The optimum lengths are 3.6 x 11.0 x 4m. The design considered this and therefore makes assembly both logical and efficient reducing the amount of on site fabrication. The two outer walls units (IT communications etc.) and toilet pod form the perimeter. The floor is then unfolded and fixed allowing for the final connection of the roof which again unfolds and is braced in position by the spanning beam/shade elements. Fixing and sealing of the roof panels forms the final step of this rapid assembly process. The building is equally as fast to dismantle by reversing this process and transporting the elements to the next site.
2007
Union Internationale des Architectes (UIA)
100m ²
Maria Pérez, Daniel Statham
Gleeds
Atelier One
David Gilligan


