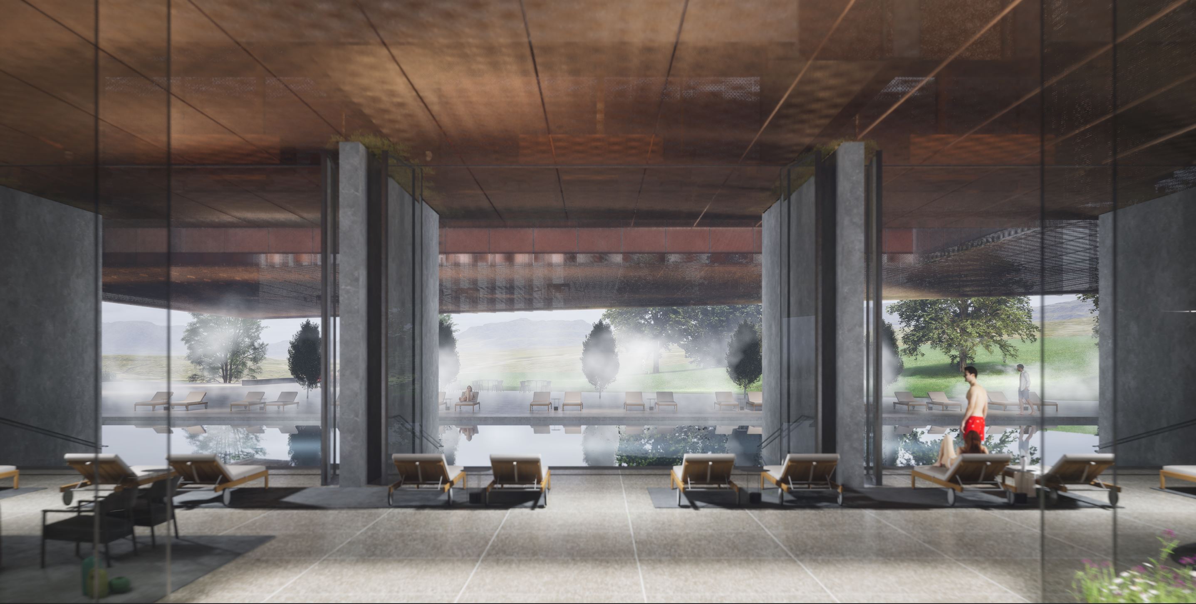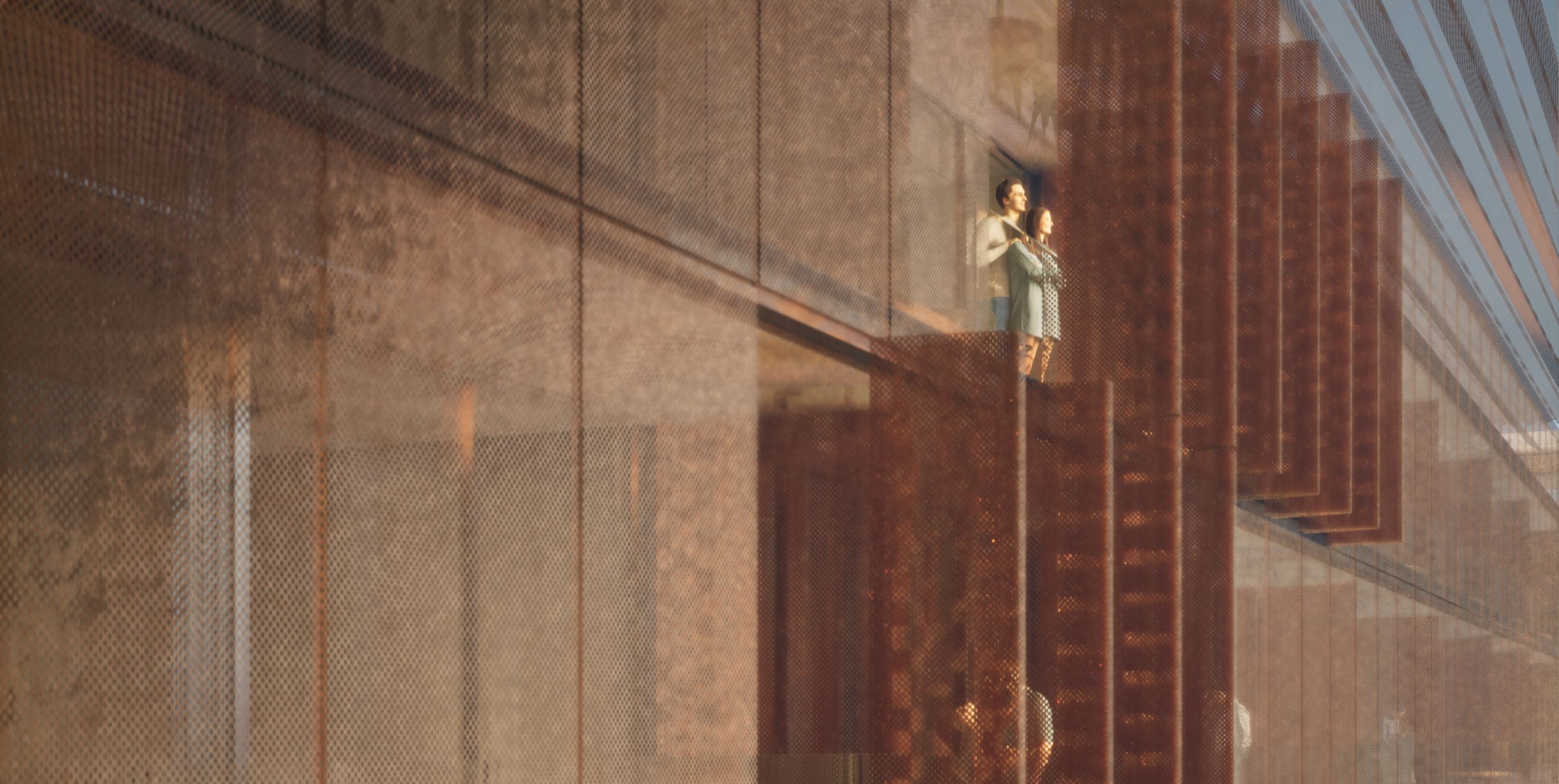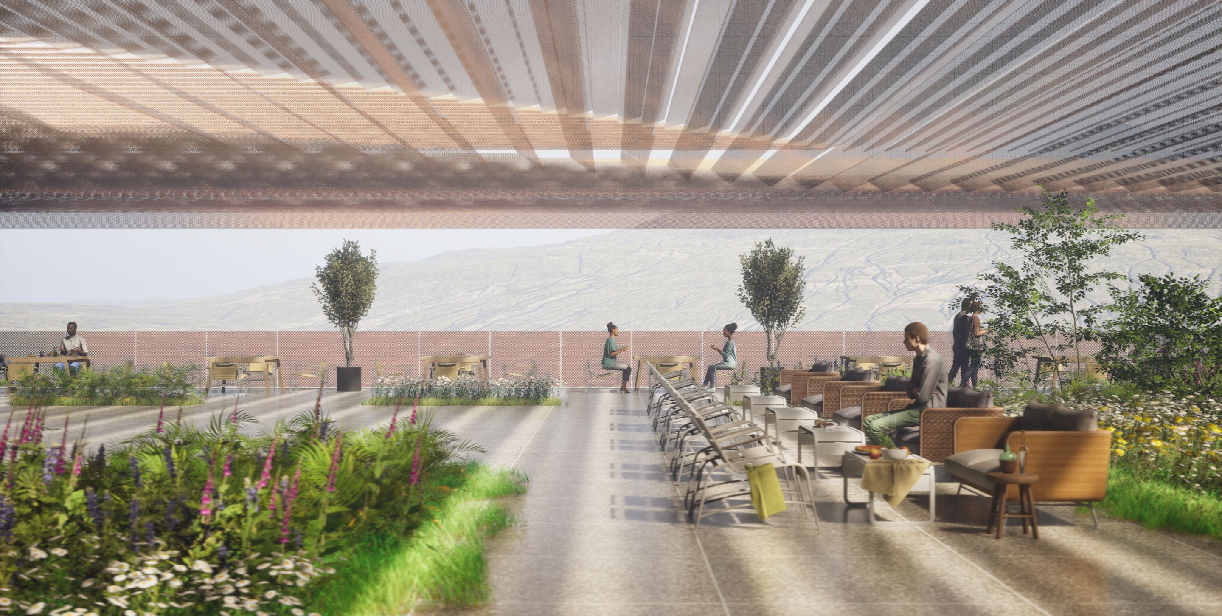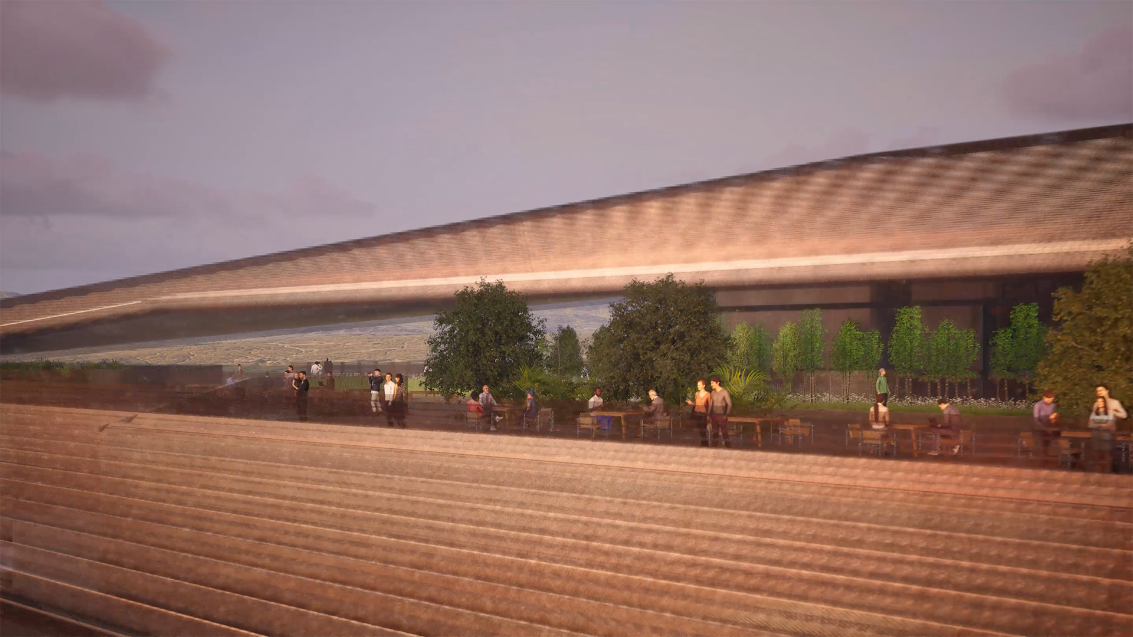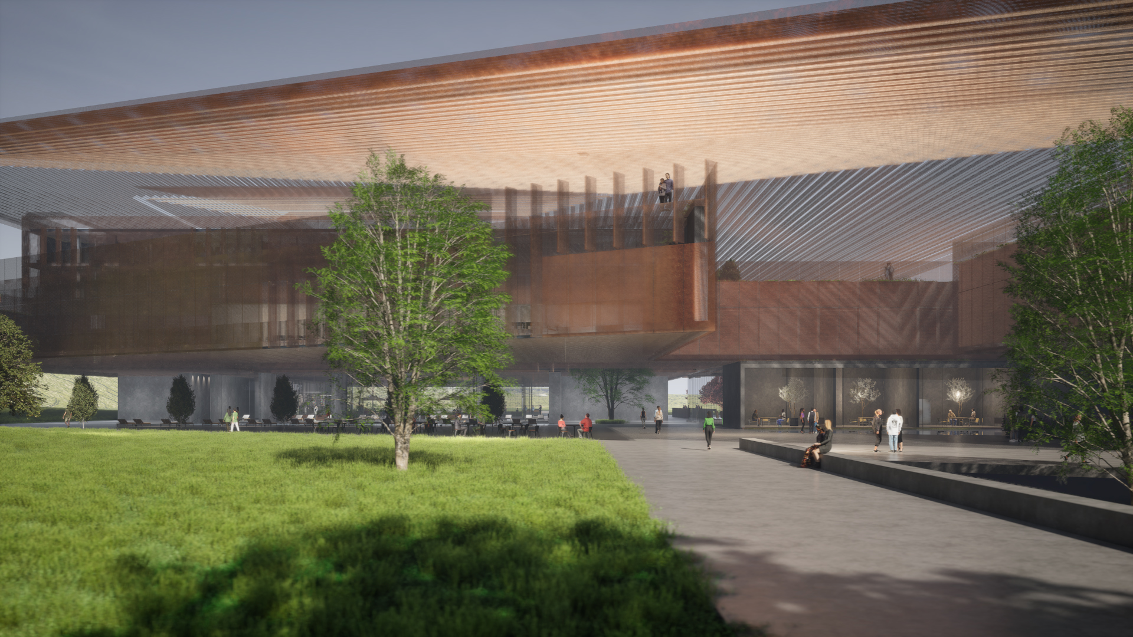
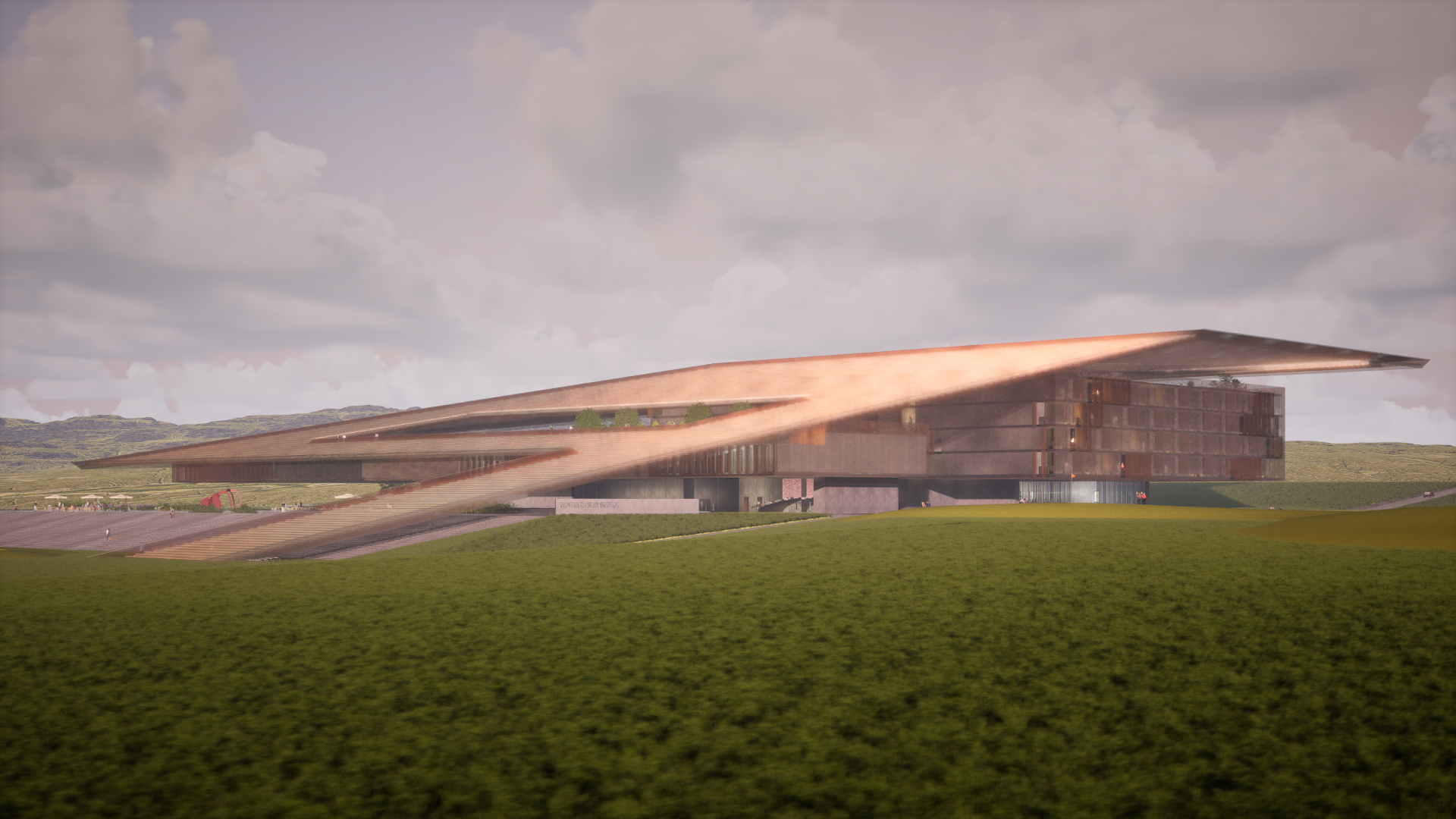
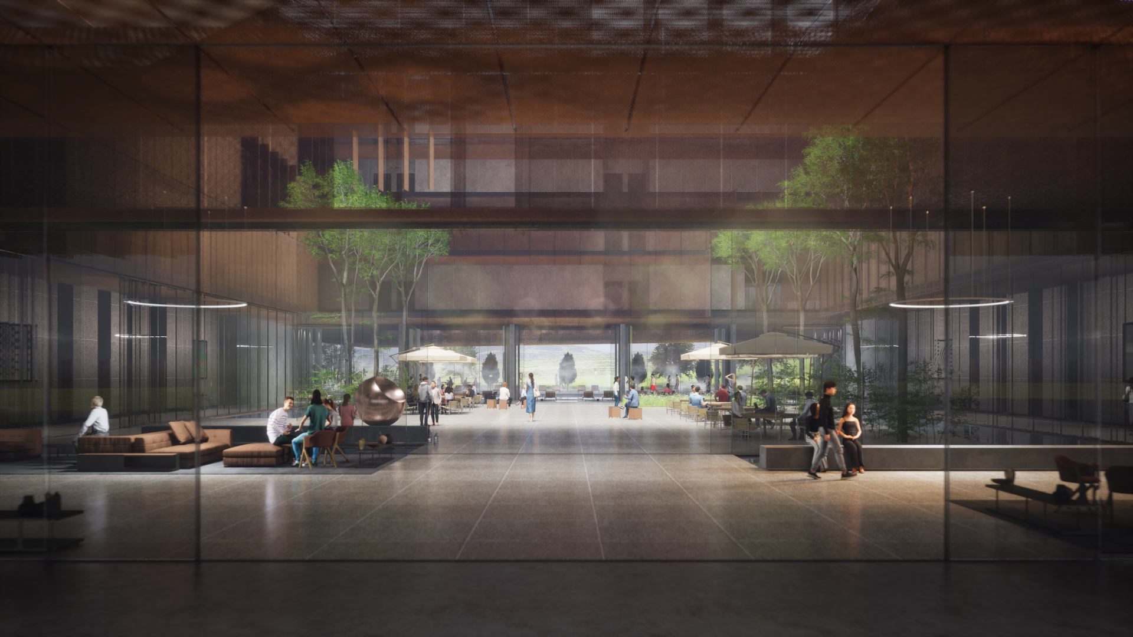
Kunming is the capital and largest city of Yunnan province in southwest China. Known as Yunnan-Fu until the 1920s, today it is a prefecture-level city and the political, economic, communications and cultural centre of the province as well as the seat of the provincial government. Kunming is also called the “Spring City” due to its weather. Located in a breath-taking location overlooking the mountains, meadows, and valleys below, the project will serve as a new golf club house and resort.
Within the site is a mature golf course and a rather outdated existing club house. The client instructed us to redesign a new facility that would accommodate a hotel and annex apartments, as well as dining, spa, and golf club facilities. The site slopes gradually, but due to the size and footprint of the briefing and arrangements, the building changes level by one floor through its north to south axis.
We approached the design in manner that the design proposal harmonises massing and geometry to its site condition and climate. Therefore, we used a change in topography to create a sloping yet unifying roof element that both provides shade and functions as a stand to the 18th hole and a form that would symbolise the status of the golf club to an international standard.
The main level, which locates the reception to the club and hotel, is positioned at an intermediate level on the site, distributing movements down to a lower level for the golf facilities and upwards to the hotel, leisure, and dining/ entertainment areas. Arranged as a contemporary Chinese courtyard, the hotel is an open space to the warm and relatively dry climate all year round. This would allow the design to cool passively, while enabling local weather to provide natural ventilation. The courtyard below is used for dining and refreshment.
The club area for meeting, dining, and purchasing from the pro shop is located to the south of the layout and takes advantage of the mountain views. At lower level, the changing rooms, putting green and golf buggy bays are arranged logically, so the golfers do not have to walk long distances to refresh, change or meet before commencing to the first tee. Located to the north and east, annex apartments and parking are integrated and aligned with the topography and main building set-out geometry. The facade system is a perforated metal panel in a copper hue in keeping with the local colours, patterns, and culture. The sunsets onto the location of the site and proposed buildings only further the sensitive approach to the design of this project, as the architecture seems to submerge effortlessly into environment.
2024
Kunming Municipal Government
25, 100 m²
Ben Ashford, Mark Chen, Fang Cui, Xin Huang, Daniel Statham, Wenyu Sun, Jennifer Zheng
Spaceframe


