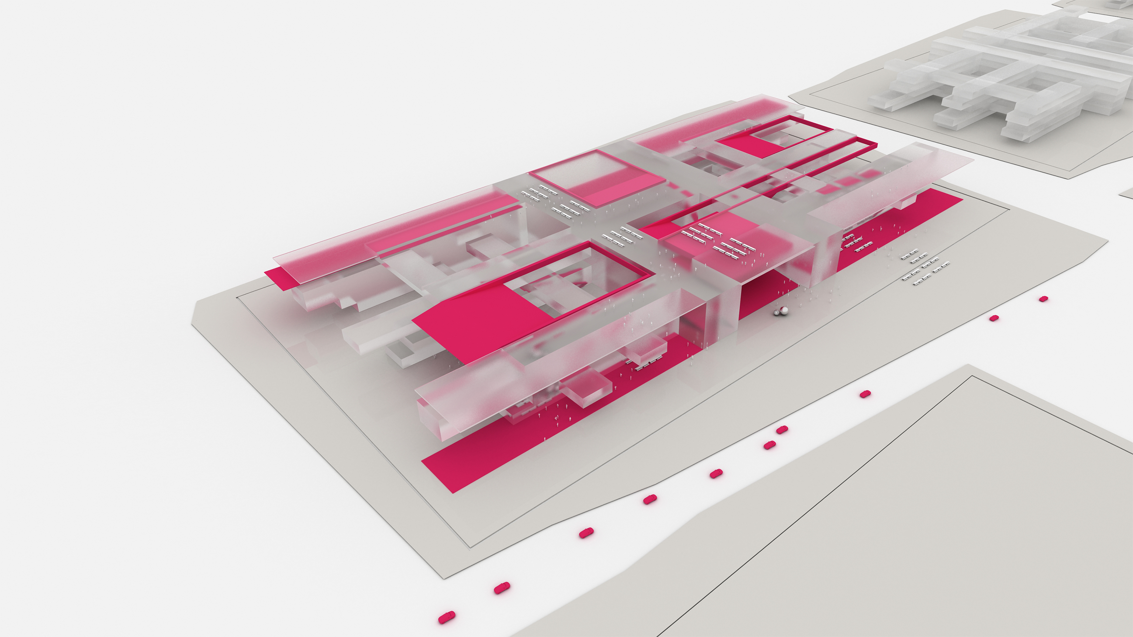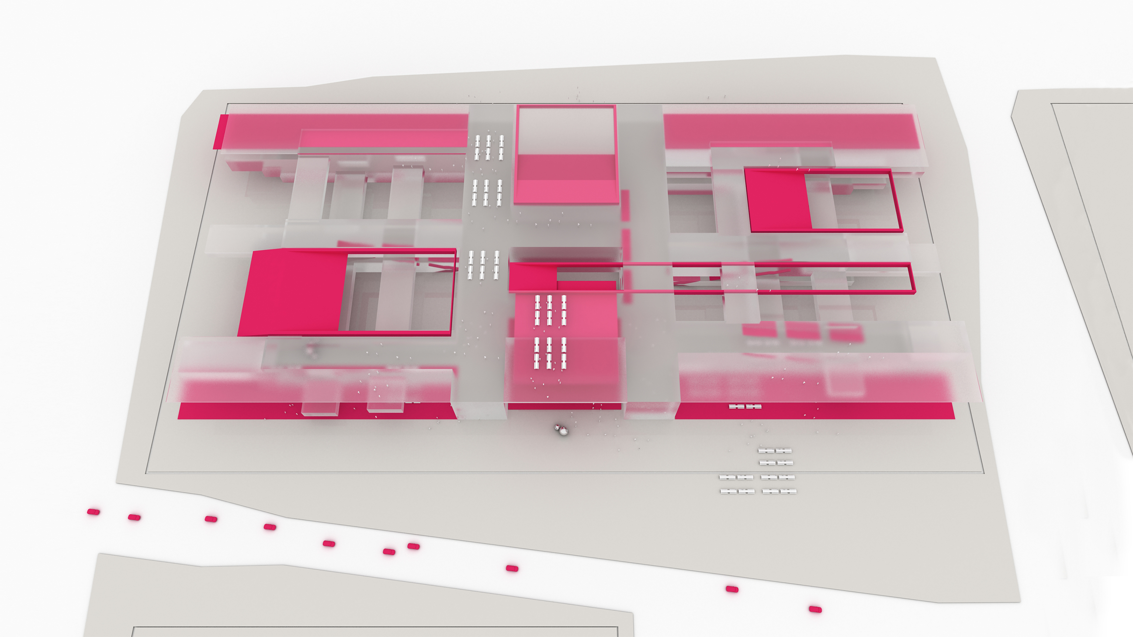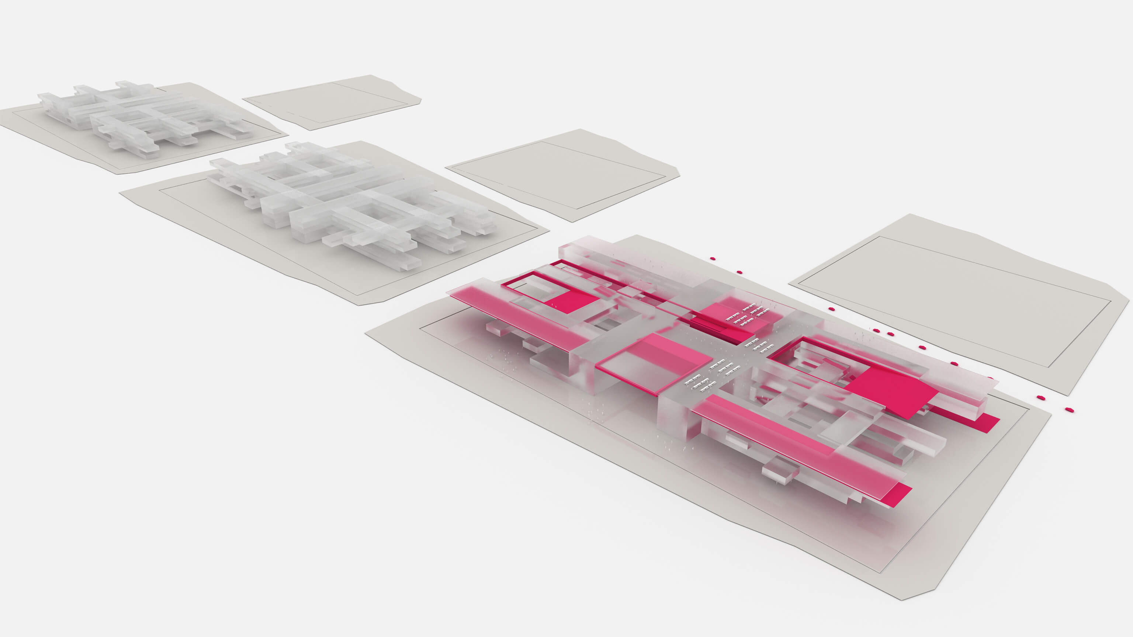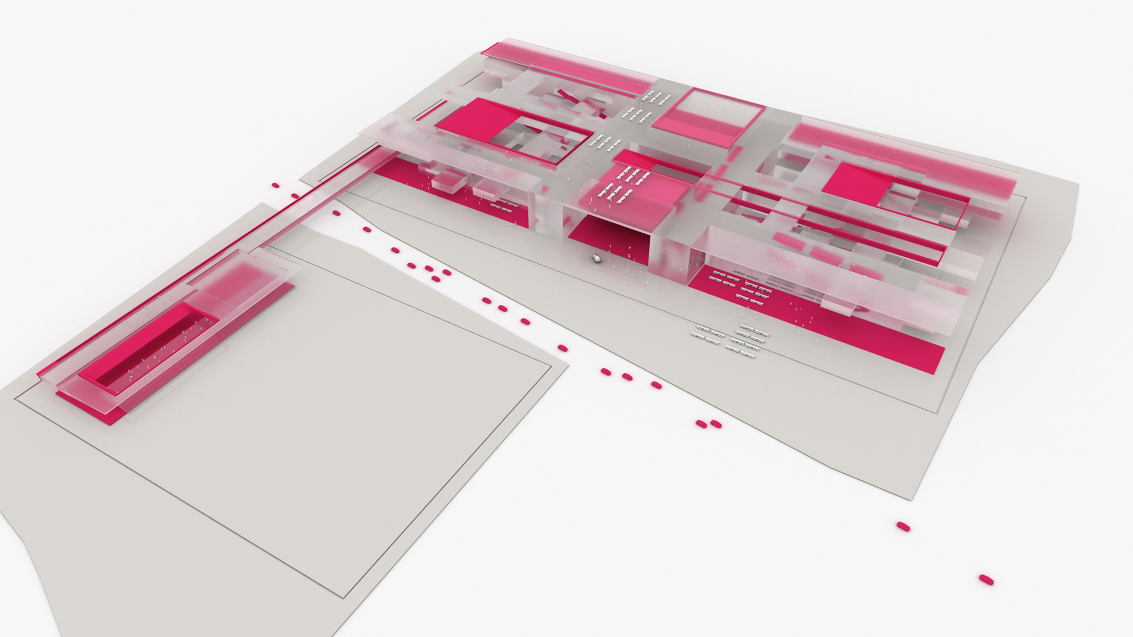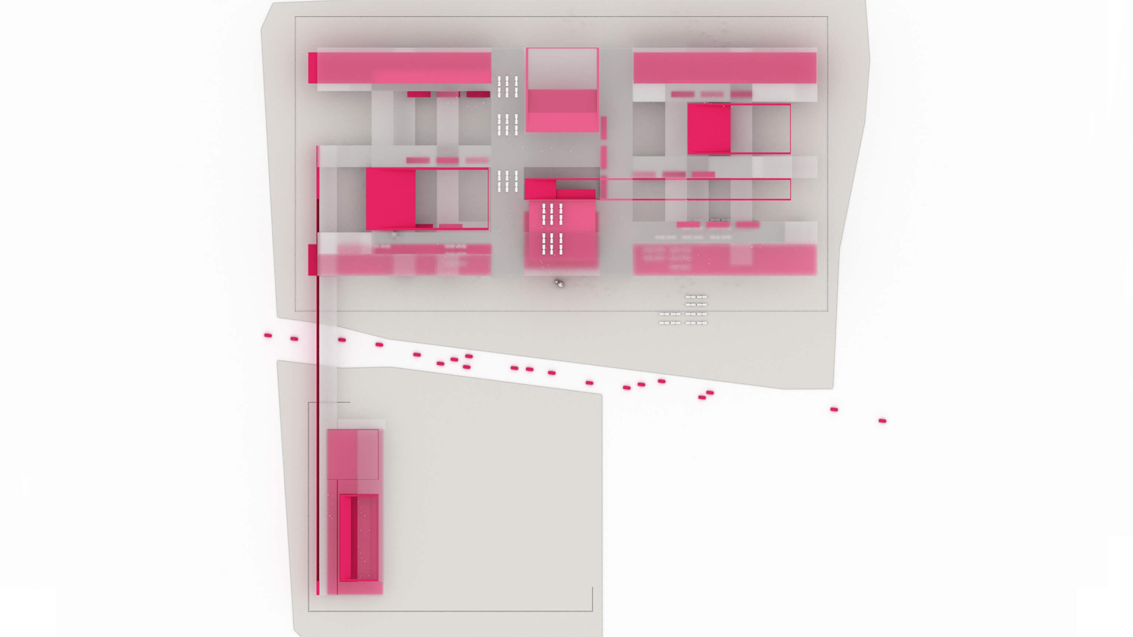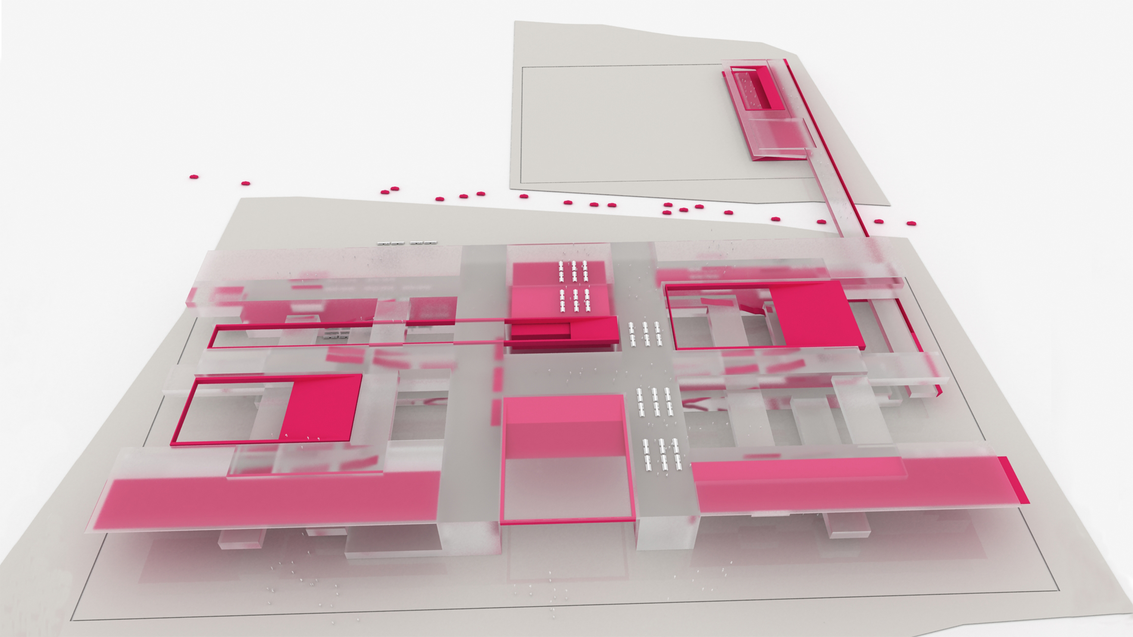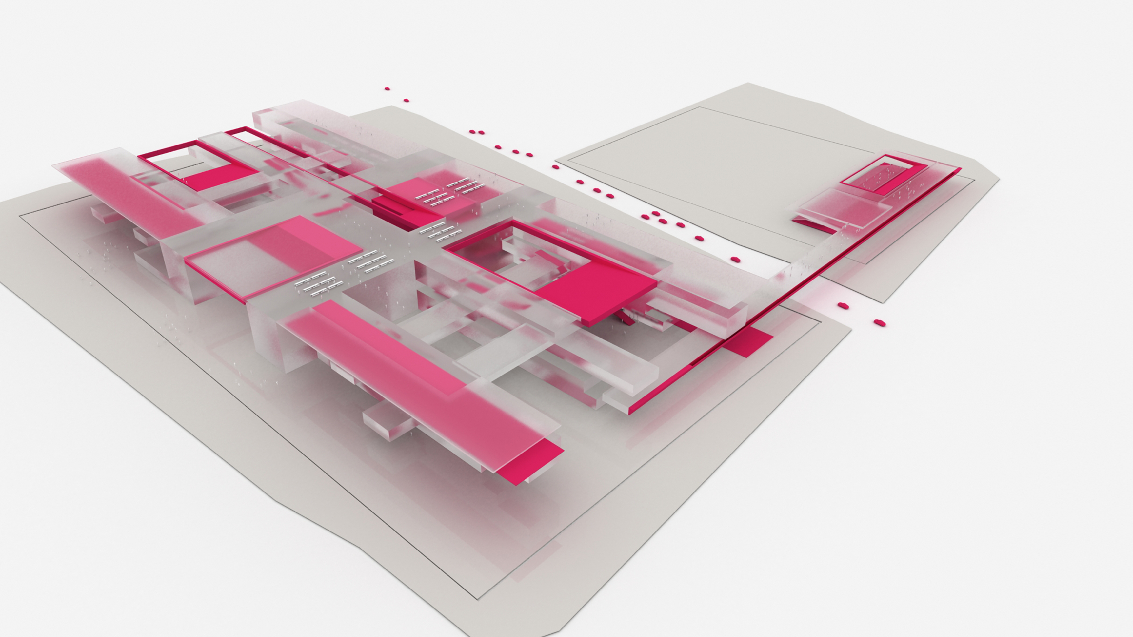
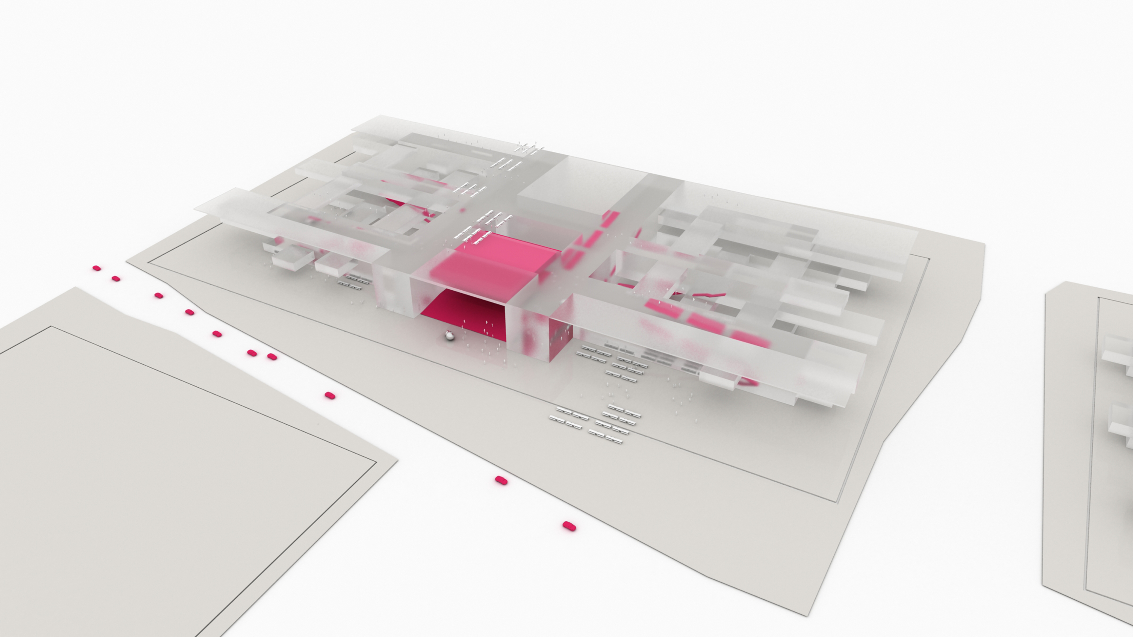
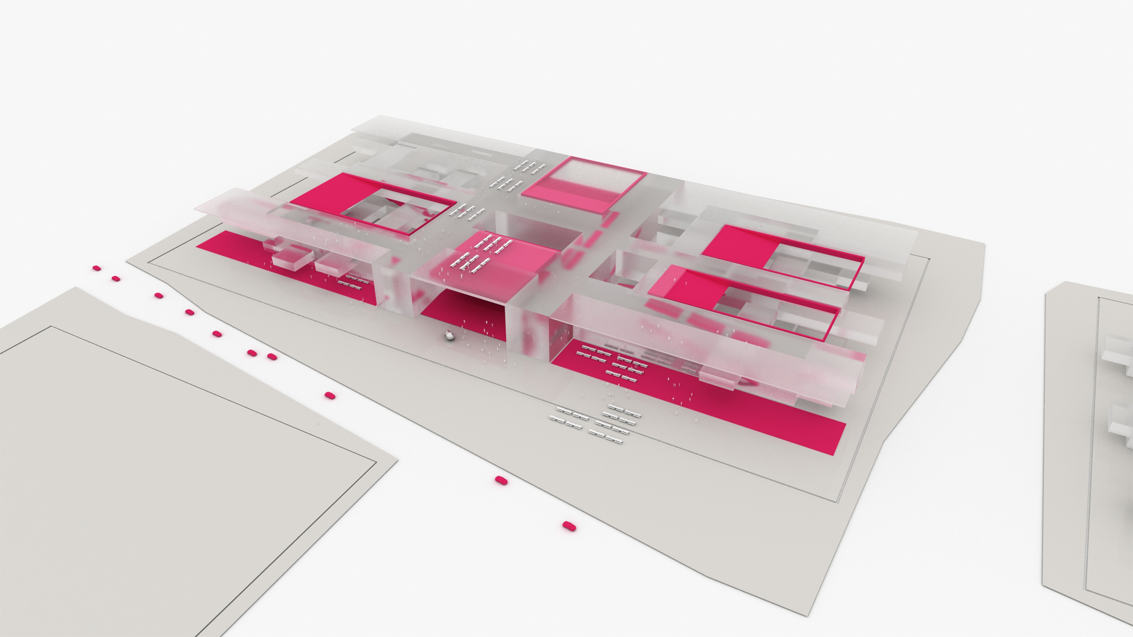
Ningbo Gulin High School provided a fascinating project briefing from the Client. The inspiring combination of learning, practicing, and producing has run through our design. To extend the school culture and tradition as well as combine modern education method, in order to create a flexible, inspiring , energetic vocational school has been the design goal.
Our conceptual approach was inspired by the weaving and layering of local straw mate. A multi-layered system that traditionally forms many day to day objects that perform many different daily tasks in Chinese culture. Therefore we wanted to create a building that was multi-functional, flexible, expandable and allow landscape and circulation to filter through the spaces of the building to give a better quality of life to the people that will use it!
After visiting the site we realized the challenge would be to create a building with an identity on this vast expansive new developing area of Ningbo. The site condition had the challenge of a road dividing the two plots of land and a waterway running to the East of the site. The main educational facilities have been placed on the North of the site while the sports and recreational function to the South of the site. They are connected by the linear language of the architecture in the form of a bridge.
The main building is arranged on a central axis with the main entrance/reception and supporting facilities of Auditorium for events and the Central Library. All circulation filters outwards from here to the other areas of the building. Multi-functional classrooms are located along the central axis and to the South. Dormitories are located to the North and split from east and west for boys and girls. Circulation slides along the linear arrangement for efficiency and integration of the architecture.
The structural approach for this project was all about efficiency and flexible buildability. Using the architectural concept of the “bamboo weave” we applied a linear grid across the site. This gave us a flexible structural system where grids could shift in response to function. Once establishing the function of the spaces, the grids could be fixed. this allows then for traditional columns that are on grid to support the slab system. the spans are within conventional widths so extreme structural engineering can be avoided therefore making the building easy to build and cost effective. Finally, due to the grid the building could relatively expand in the future if the client wished using this system.
Our objective at the beginning was to also make this a sustainable and energy efficient building. To make this happen we made sure within the architecture the depth of the internal spaces were not large and provide a void either side for landscape and semi external circulation. This approach allows for natural ventilation and shading and cooling to happen. This is called passive cooling and heating. It significantly reduces the mechanical engineering output throughout the year. This means less M&E is required and saving in the energy bill each year. A significant cost to the client and a healthier building to work in which gives a greater performance to staff and students.
Buildings are so much more enjoyable to be in and around daily if it is in harmony with nature. This we wanted to encourage but without excessive cost. We utilized the natural resource of the waterway adjacent to the site by allowing it to filter into the site in the architectural style of the project. To layer the design again trees/shrubs and flowers are incorporated to give an overall invigorating environment for people to enjoy, recharge, relax and think.
2019-2020
Ningbo Municipal Government
55, 000 m²
Annie Feng, Michael Ou, David Rice, Daniel Statham, Robert Swift, Jenny Tao, Jamie Vang, Joey Zhao, Mark Zhuang
Zhejiang Province Institute of Architectural Design and Research


