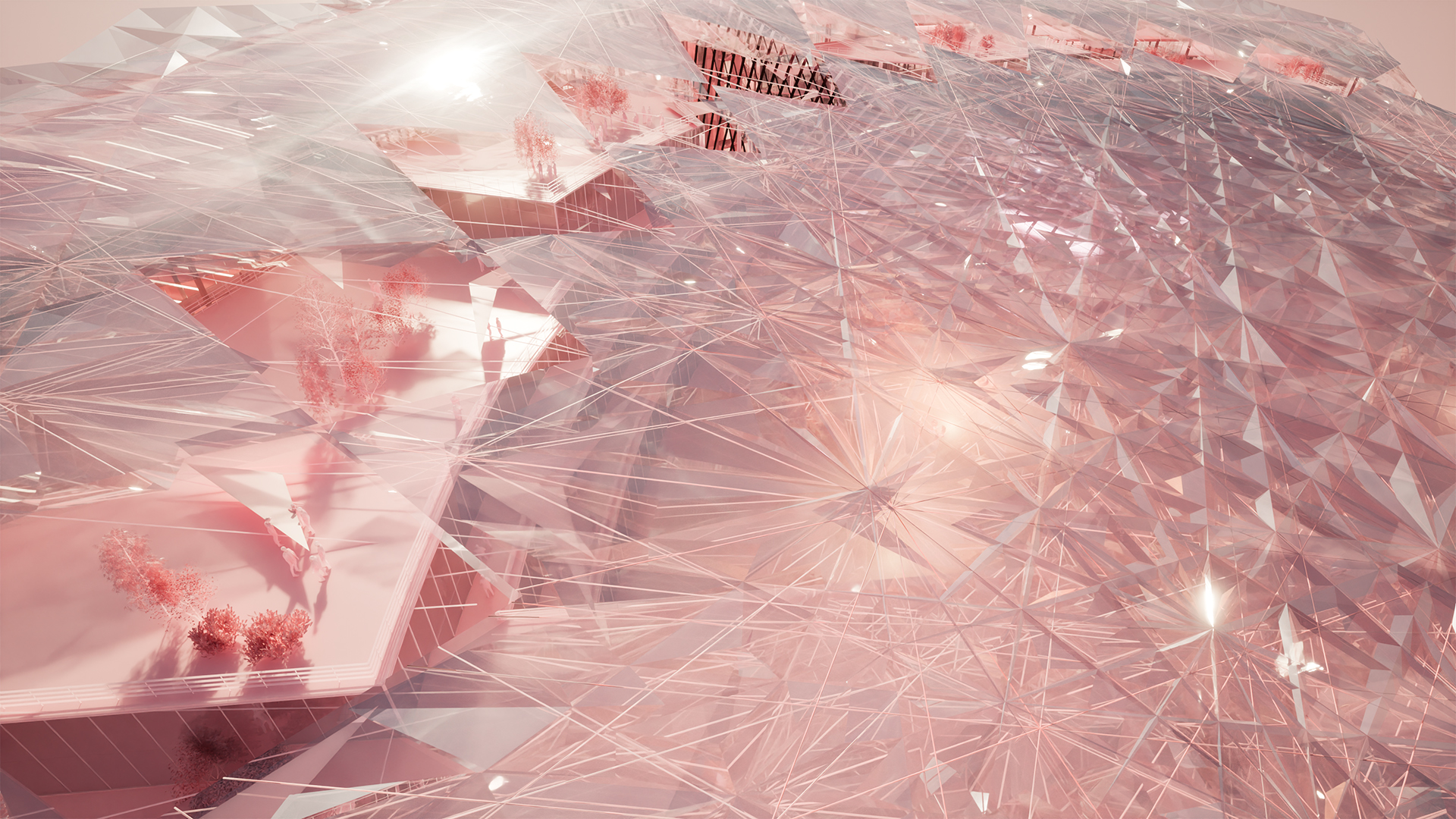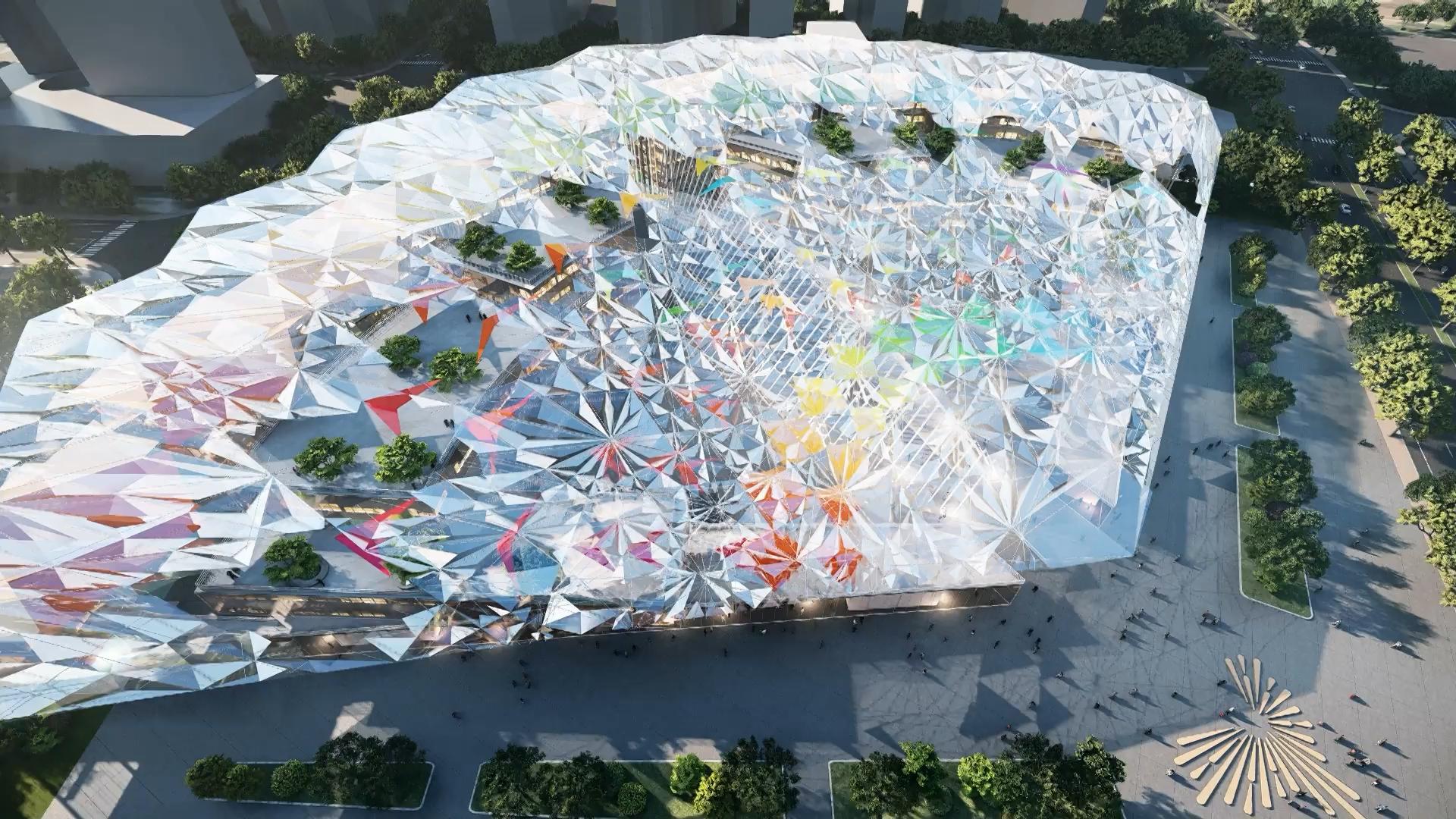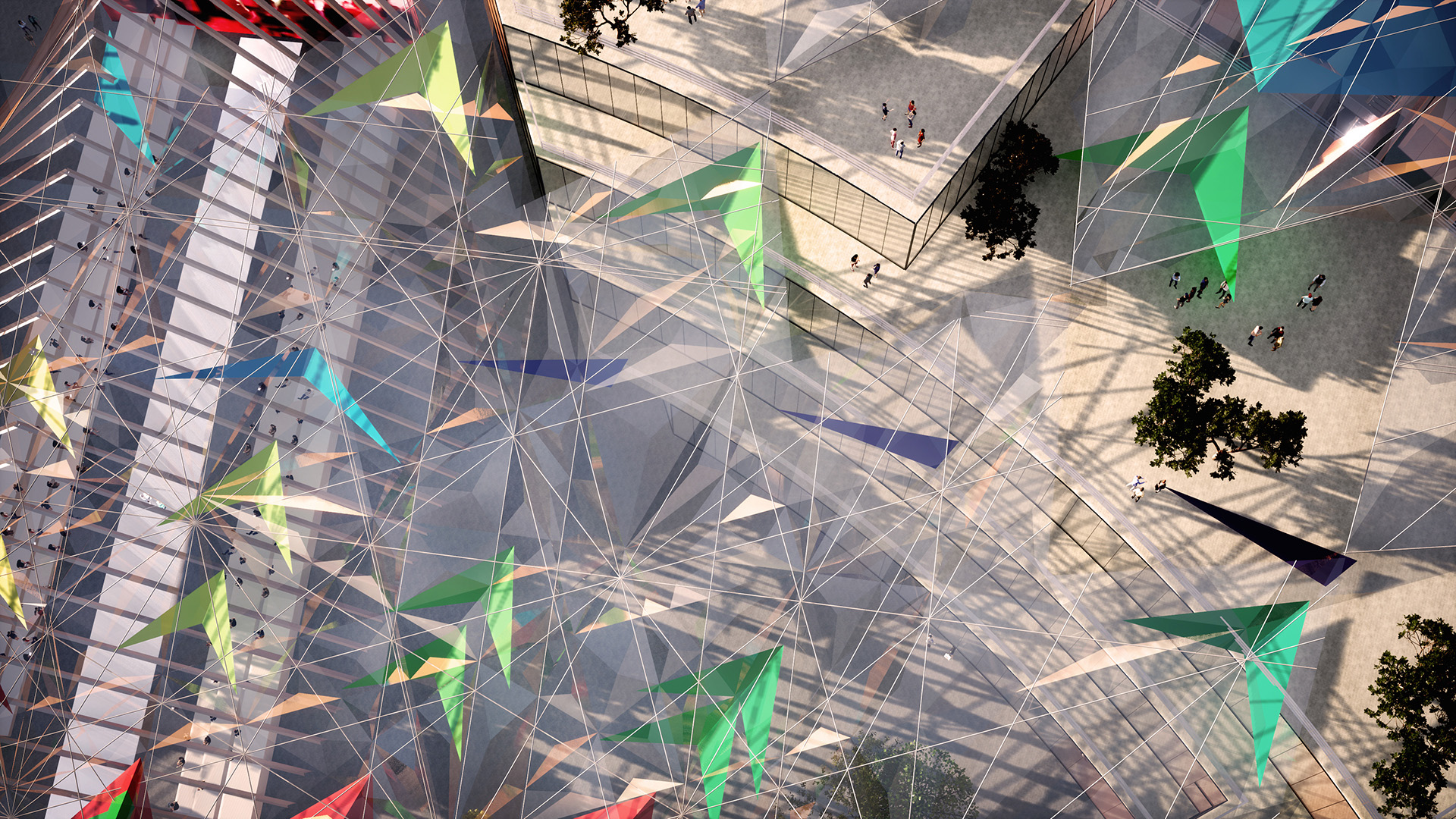The site contains 5 existing delapidated, government-owned buildings. Due to the nature of the site, the plan developed in the form of an”Oriental hand held fan” that arrays from a setting out point to the entrance of the site. The buildings in increasing size from 3 to 5 floors create the mass to the outer radii of the plan, while extending the e-commerce buildings that sit within the perimeter.
The roof form is a kaleidoscopic, three-dimensional form that both covers, shades and protects the building below from the constantly altering local weather, providing comfortable and dynamic spaces of dapple, refracted light within the collonades, plazas and courtyards.


