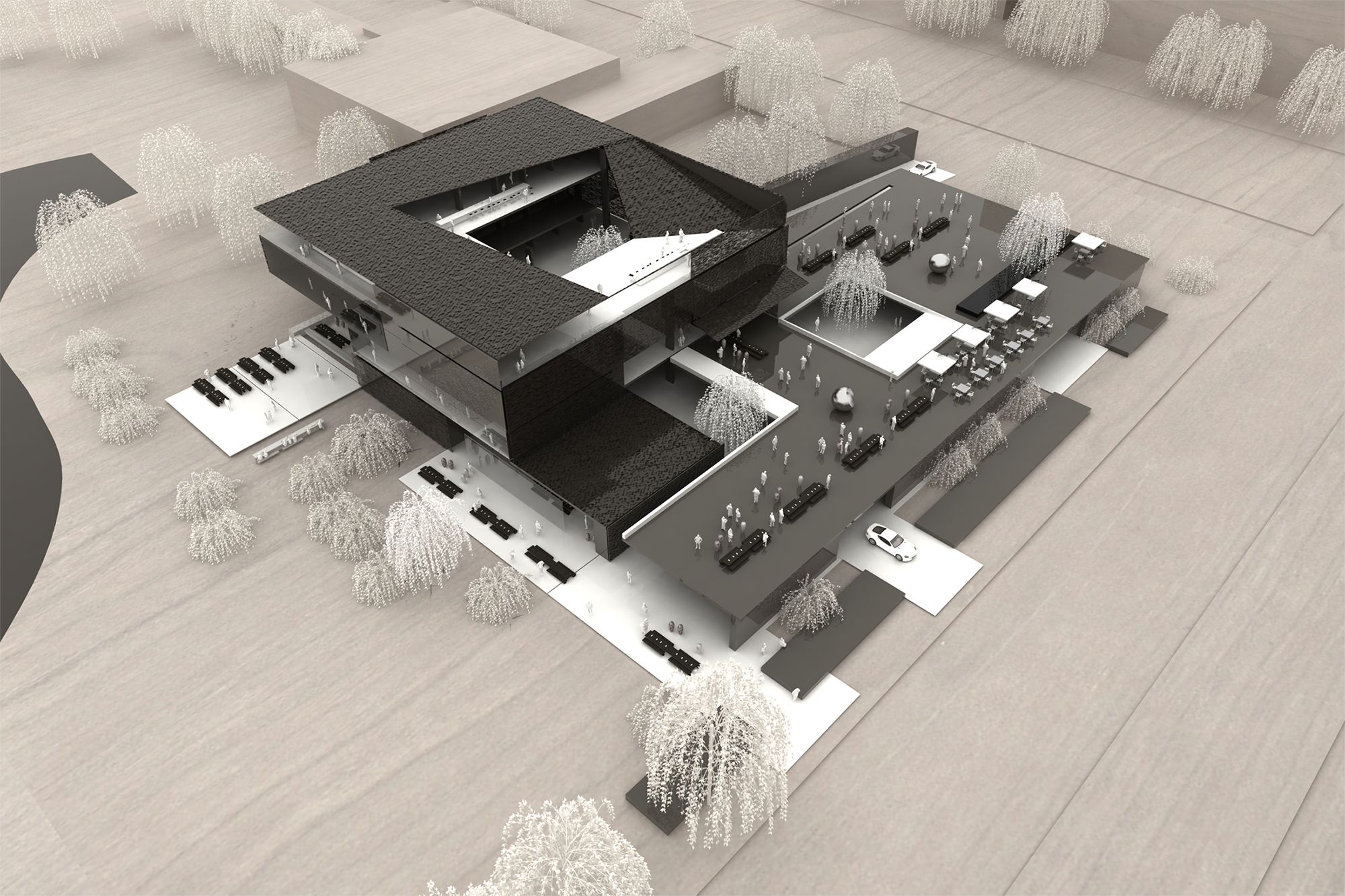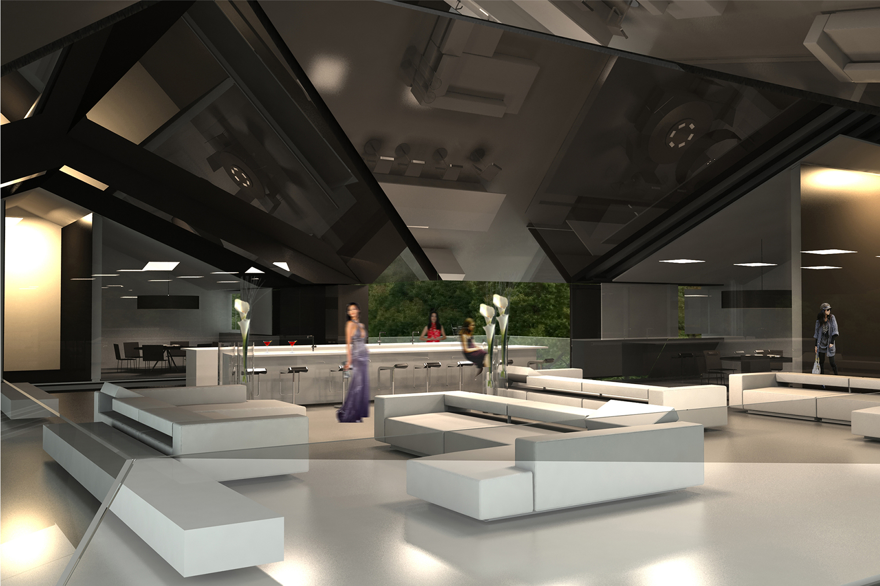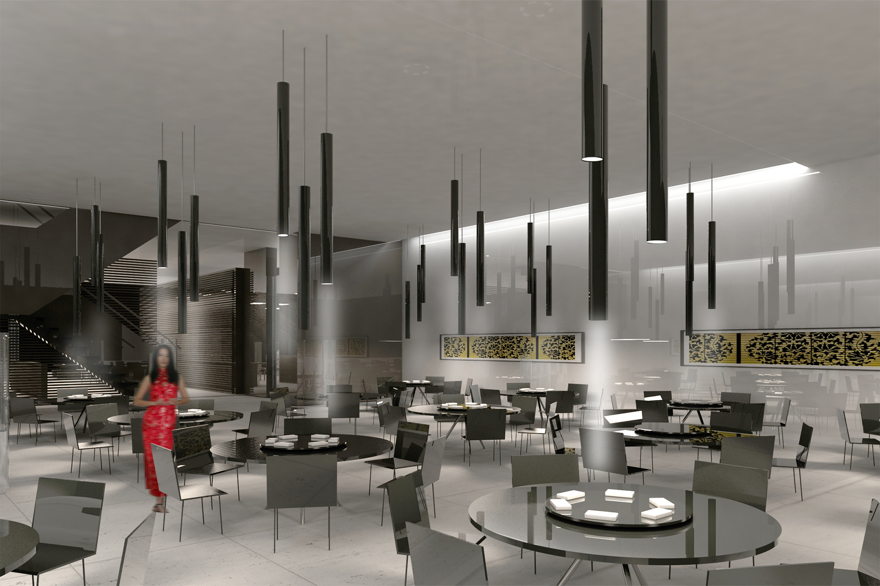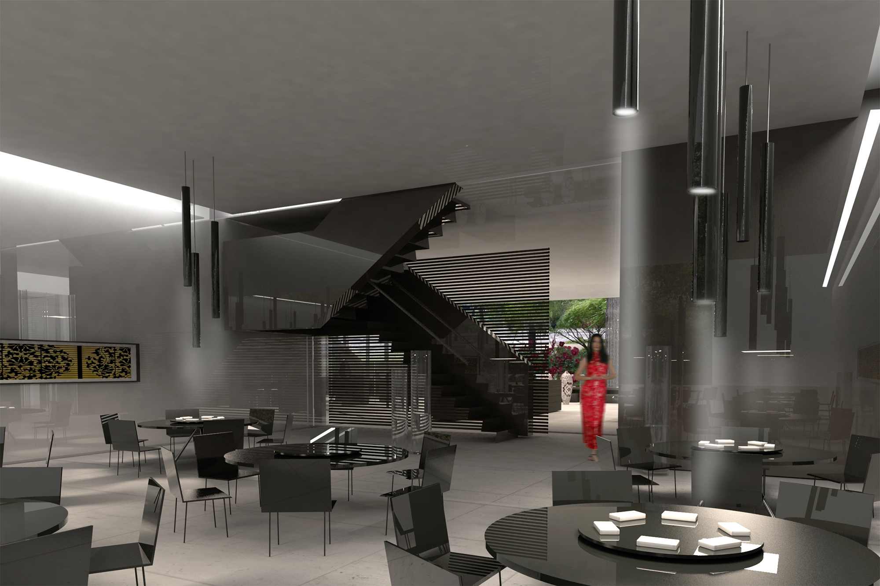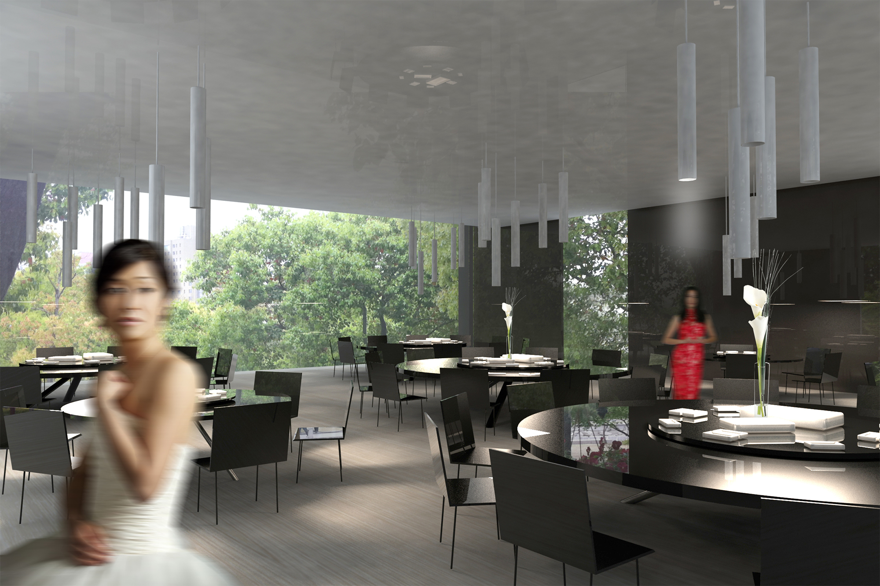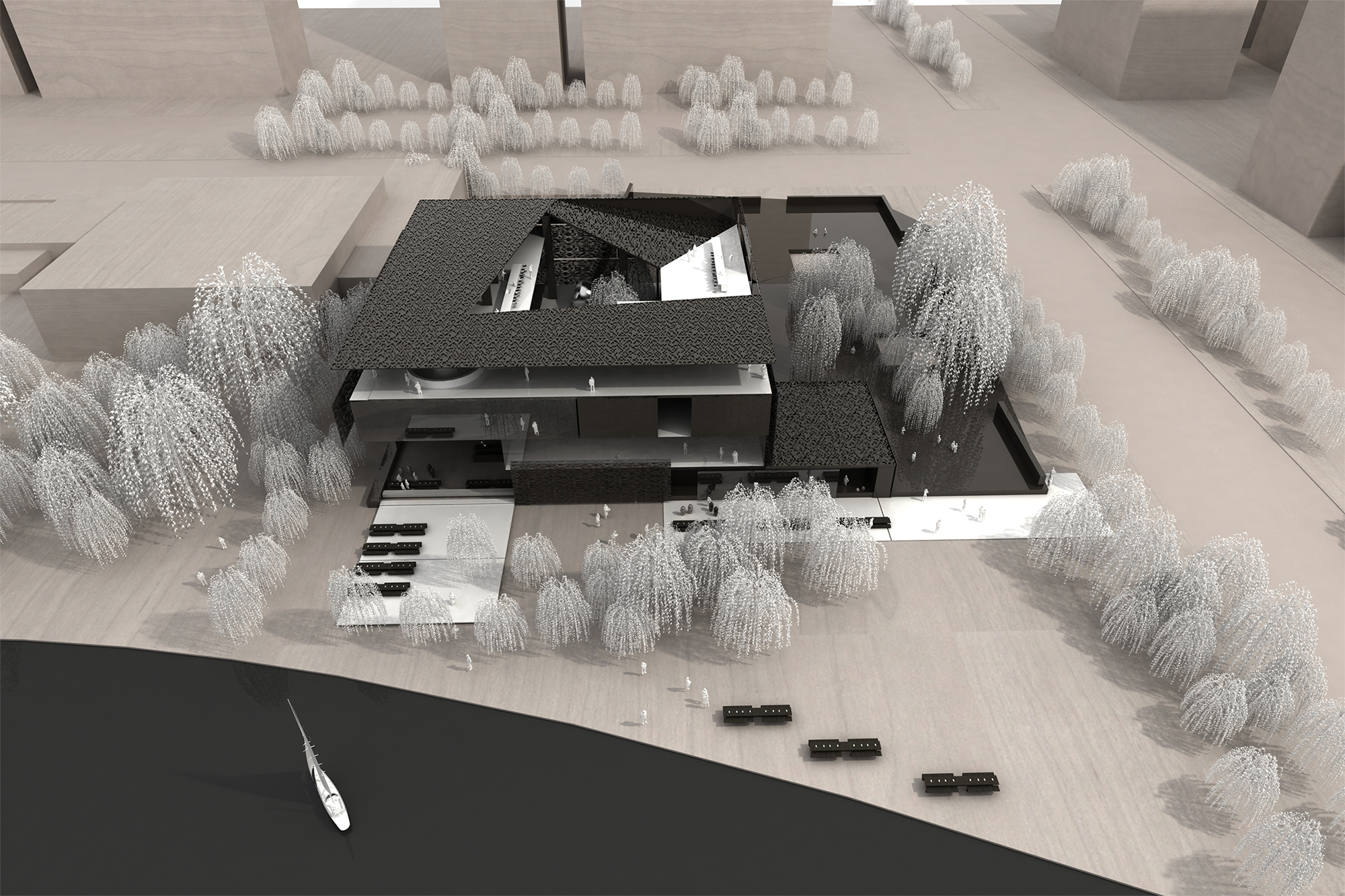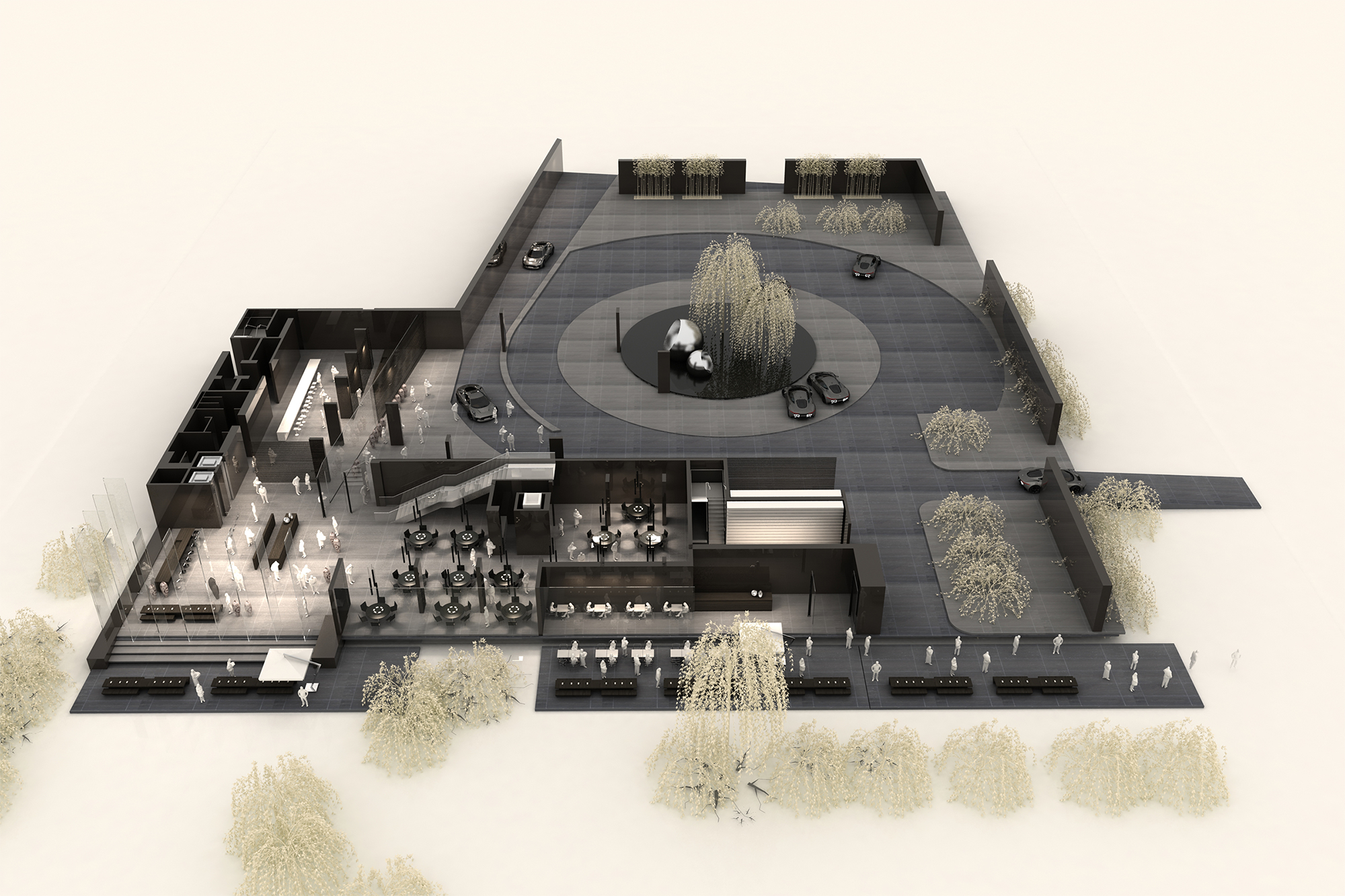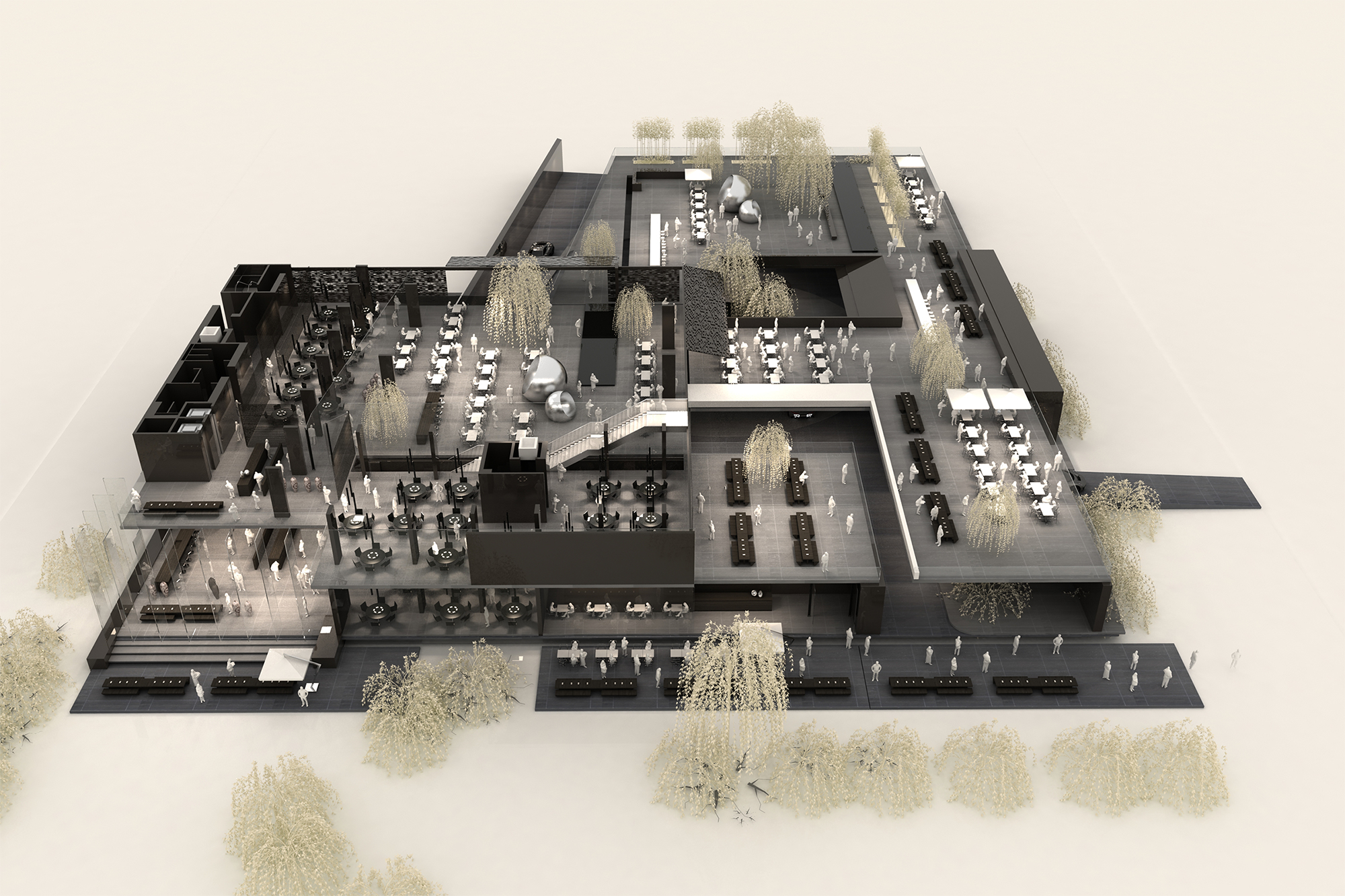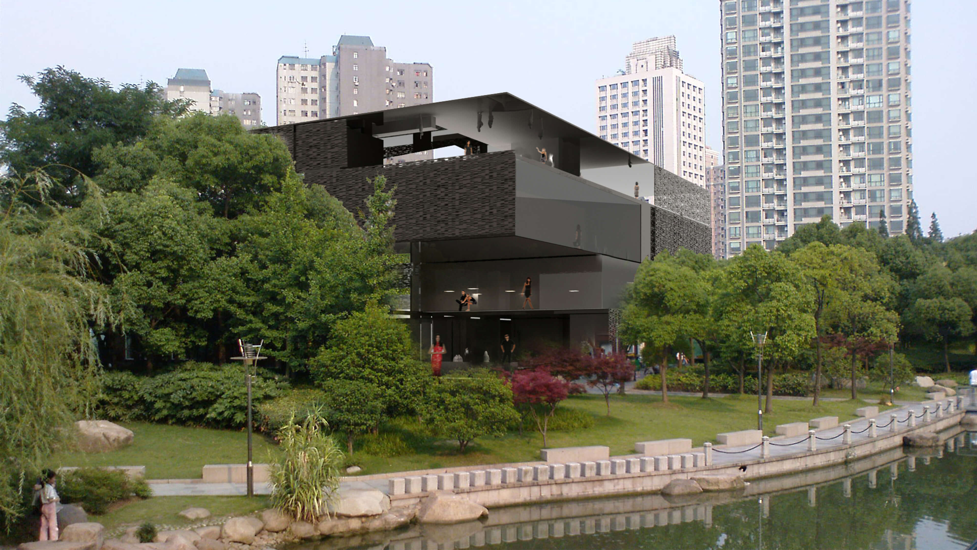
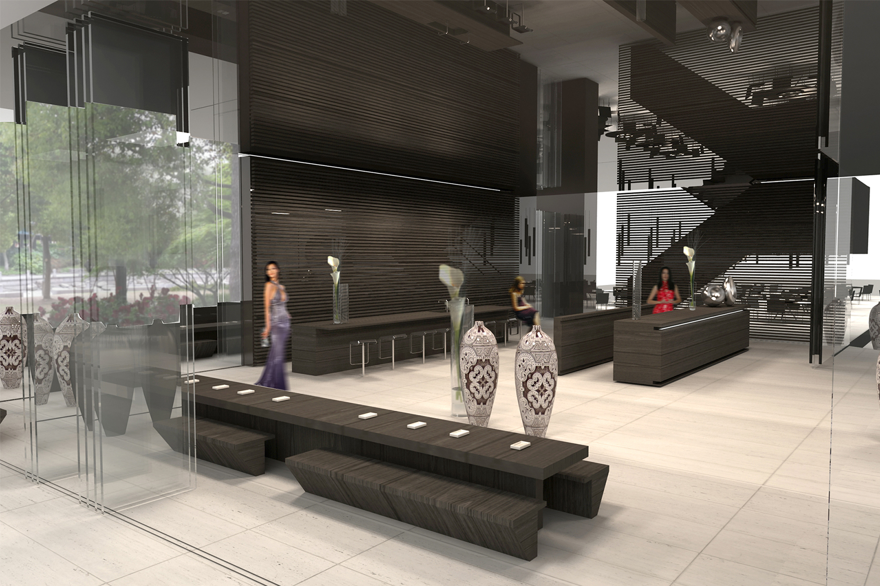
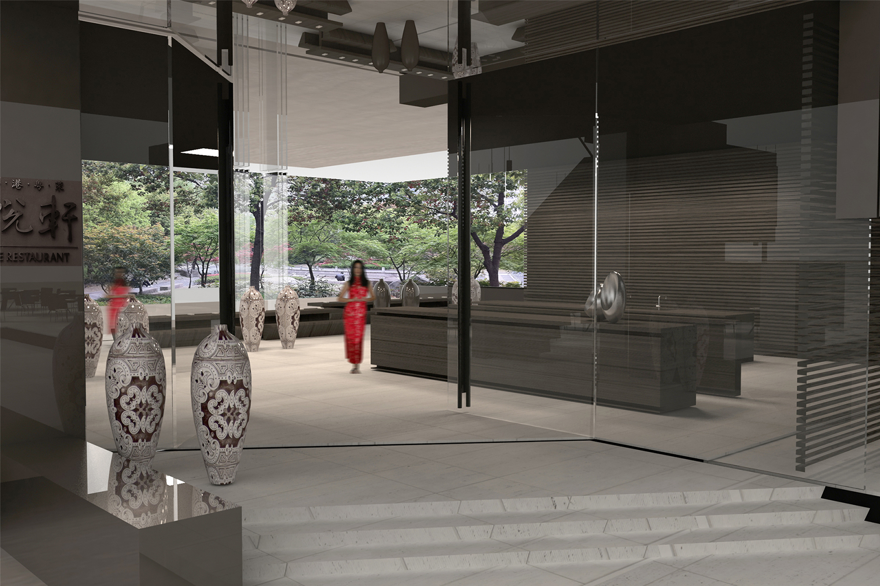
HYH Garden Cube is a renovation project in the Puxi District of Shanghai. It is a renowned Cantonese restaurant that is popular for fine dining and wedding events within Xuhui Park. It has a large water feature and populated with a variety of many tree types and is in close proximity to the Hengshan Road. The existing building is Government owned and one condition of the renovation and expansion was that the existing foundation structure and basement was maintained to reduce disturbance of the site through its construction.
The exiting foundation and piling arrangement is within a rectilinear grid, this became the starting point for the conceptual design. The other objective and parameter was to optimise the parking on the constrained site but find a solution where an upper terrace/plaza could be created to give the client more usable floor area for events avoiding traffic circulation within the site.
The Ground plane (Level 01) was raised as a supported deck level allowing traffic to enter the site, drop off and park. Deliveries and exit to the site were then located to the South of the site thus generating a smooth vehicular circulation in and out. The main building developed and refined itself on the grid and by taking the building to its maximum site height for planning produced an almost “cubic” volume. The cores were arranged within the existing conditions with a more efficient use for washrooms, storage, preparation, fire stairs and cloakrooms.
The Ground floor was designed for welcome and reception area with a tea terrace, long bar and dim sum area placed to either side. Circulation to the upper terrace and restaurant were accessible by a long flight of stairs that take you up through the building providing views to the internal terrace. More formal eating areas are located at this level (Level 02) and Level 03. These levels we designed for the client to enhance their events functionality. The new introduction of the semi external and external provided a significant increase in usable floor area and a more relaxing and pleasant space for events like weddings and parties.
The Upper floor (Level 04) was turned into a roof terrace. The new design took advantage of the scenic views across the park within the skyline of Shanghai and views down to the Level 02 raised terrace. The roof terrace is semi-shaded within the “cubic” envelope and facilitated a cocktail and dim sum bar. The “wrapping” of the building volume using a perforated cladding panel and glazed elements encouraged natural ventilation through the building while shading and creating a cooler micro climate. This was a sustainable design solution for more optimal use of the semi external areas through the Shanghai summer which can be very hot and humid. Landscaping filters through the building envelope so it is in harmony with its surroundings and was achieved by using water features, foliage a carefully positioned trees within the structural system.
The combination of the regulation constraints, building programme and site location resulted in a product for the client that was more flexible, contemporary and more up to date and functional with the modern Cantonese cuisine HYH pride themselves on. The design produced a new and exciting destination for gastronomy and entertainment as well as a new iconic building in Puxi, Shanghai.
2013
HYH Group
9, 770 m²
Mark Chen, Xin Huang, Daniel Statham, Jennifer Zheng
Spaceframe


