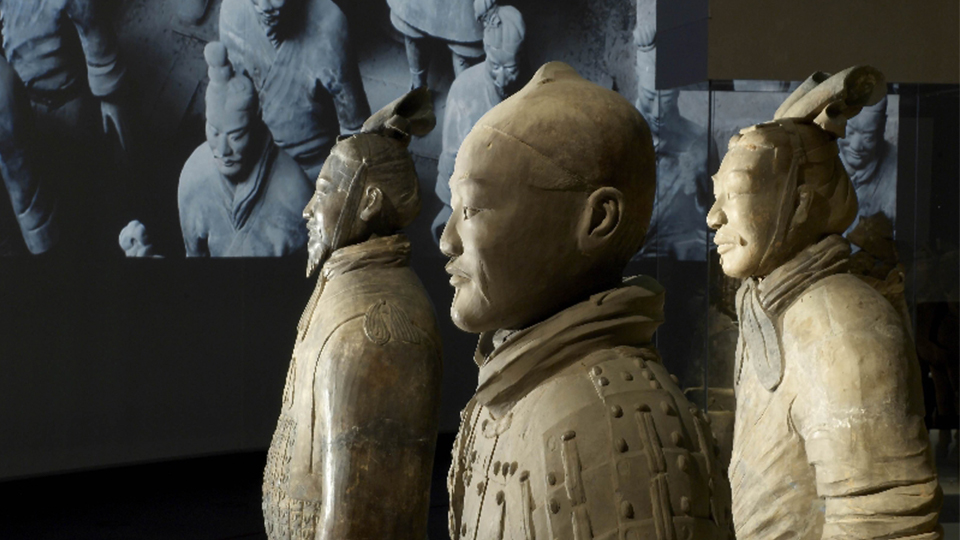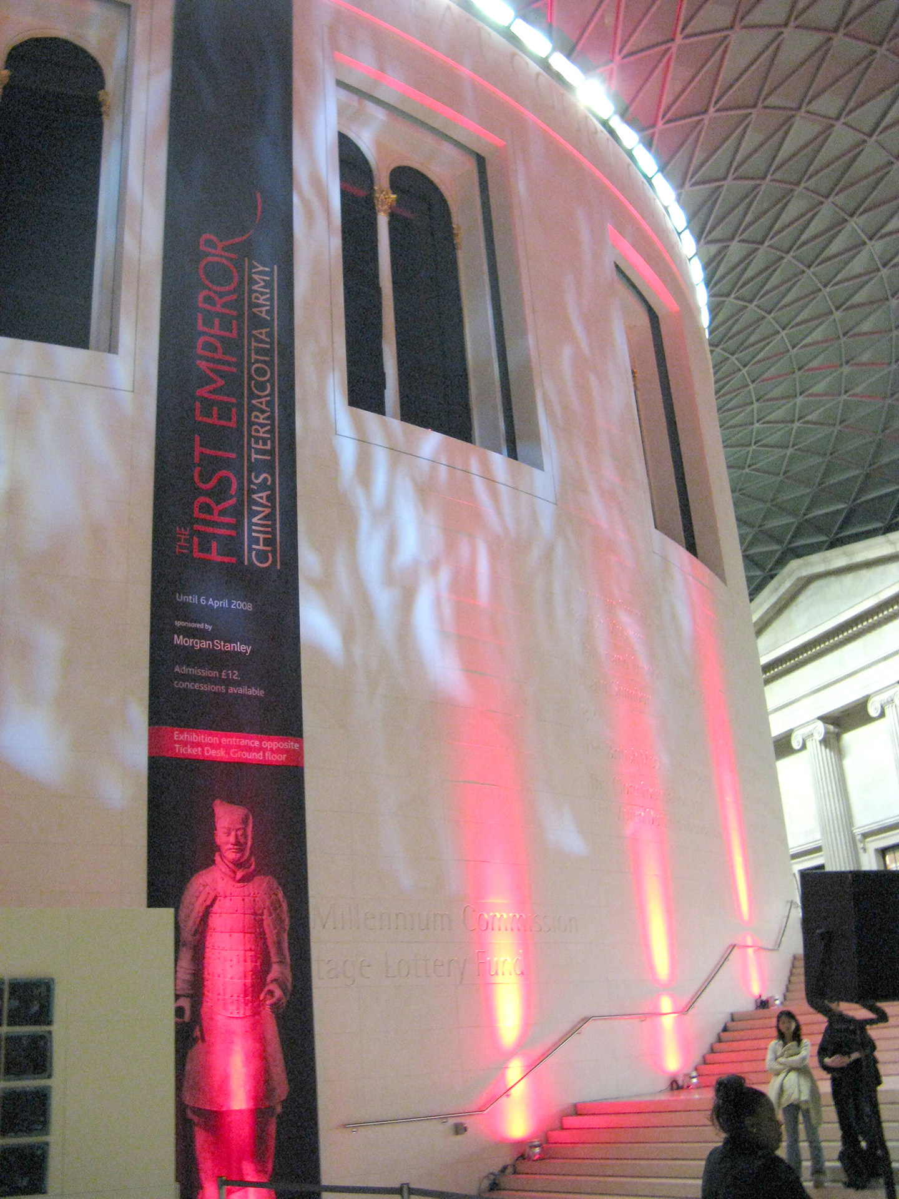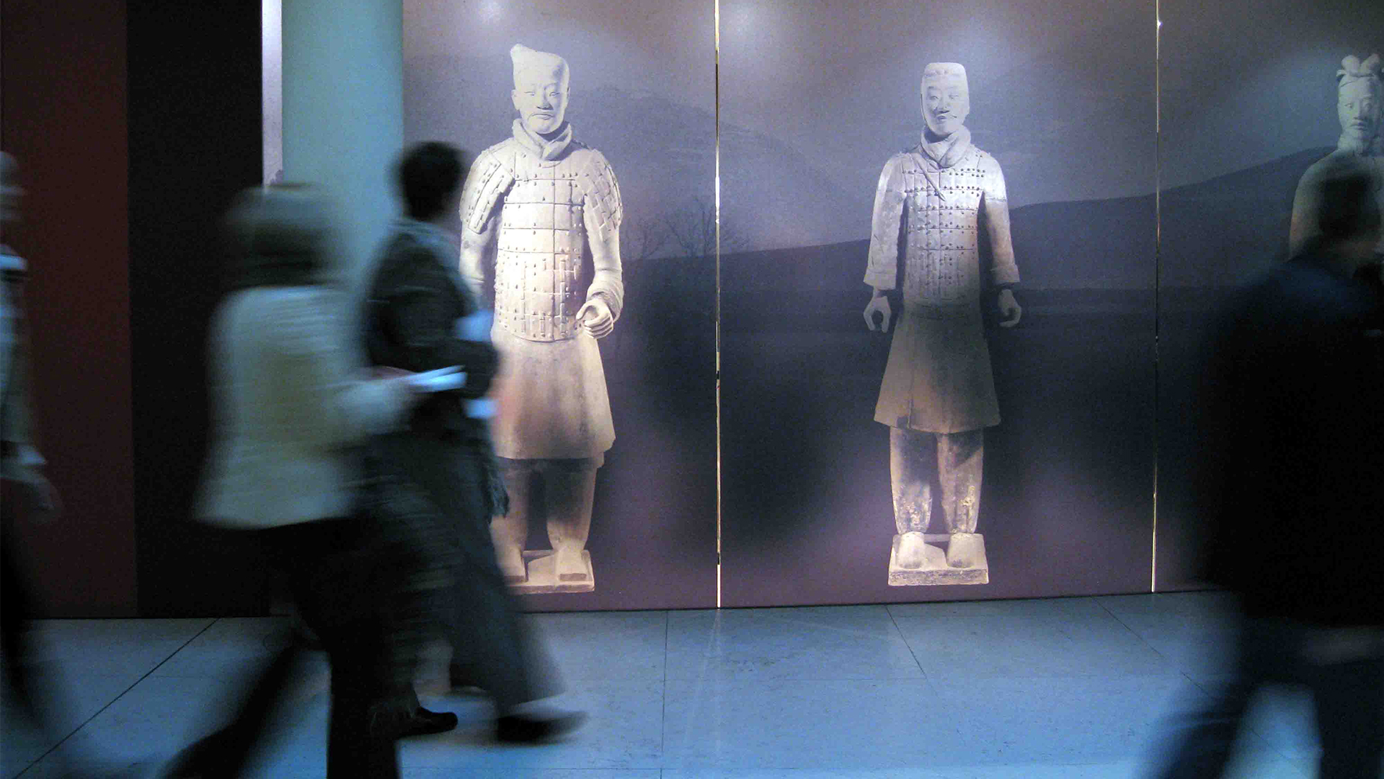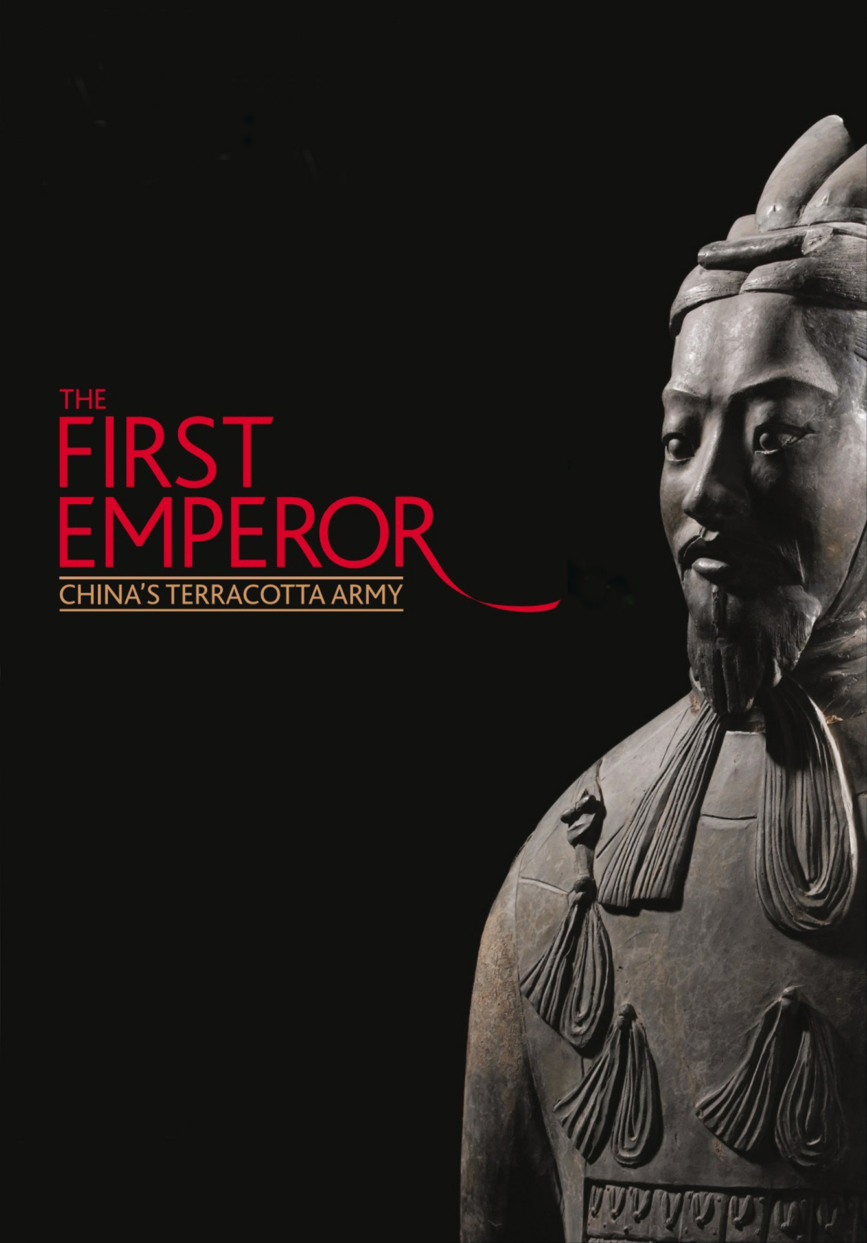


The Terracotta Army were buried with the first Emperor of Qin (Qin Shi Huangdi) in 210-209 BC. Their purpose was to help rule another empire with Shi Huangdi in the afterlife. The British Museum in London were permitted by the Chinese Government to exhibit some of the figures from the ancient army in Xian, China within the Reading Room of the “Great Court” in 2007.
The existing Reading Room layout does not currently lend itself to an exhibition of this nature so a space to accommodate the figures was required. We collaborated with Atelier One to develop a scheme that would function and celebrate the precious contents of this exhibition.
The concept for the scheme was inspired by the ancient Qin dynasty who created the notion of a mausoleum to protect the emperor and transcend his journey to the afterlife. This ancient means of fortification and gateway to spiritual transition derived the initial concept in the design process. It developed into the formation of a passage of circulation and screening of space. This functioned as access, screening, information and viewing of the exhibits within the Reading Room.
The floor area of the Reading Room is approximately 1, 300 m² and the exhibition is designed to use a third of this (approx. 450 m²). The main challenge was to allow a smooth flow of visitor movement through the space and to a high enough level to view down onto the Terracotta figures. DDA (Disability Discrimination Act) matters were considered and resulted in a ramp with sufficient length to arrive at 2.2m above the FFL of the Museum. Fusing the circulation diagrams with the narrative produced a helical form. This enabled us to “wrap” the ramp around the helical “screen” to generate a form and function that fulfilled all the stipulated requirements, yet embodied the concept of revealing the exhibits progressively through the journey around the outer wall (screen) to the nucleus of the space. The result was a spatial experience as well as a viewing one.
The oval plan evolved as a very natural and comfortable form within the existing space. The viewing platform became a ring beam that was supported and given lateral stability by the exhibition container below which housed the Terracotta figures within “pits” similar to their origins in Xian. The construction is a combination of primary structural steel elements with a plywood panel cladding where required.
The helical ramps which take you up to the viewing area were designed with deep elevations (screening) so structure could be integrated within them. The ramps therefore became deep trusses which required no support beneath so the ramp spanned the distance above the reading room tables. This approach enforced the sinuous nature of the “helical” movement around the Terracotta figures. The design had to consider optimising off site construction due to the constraints of the Reading Room. The scheme which was broken down into individual elements (base, platform, ramps, etc.) considered this pragmatic.
The exhibition was opened at the British Museum, London in September 2007.
2006-2007
British Museum, London
965 m²
Ed Calver, Daniel Statham, Neil Thomas
Gleeds
Atelier One
Metaphore



