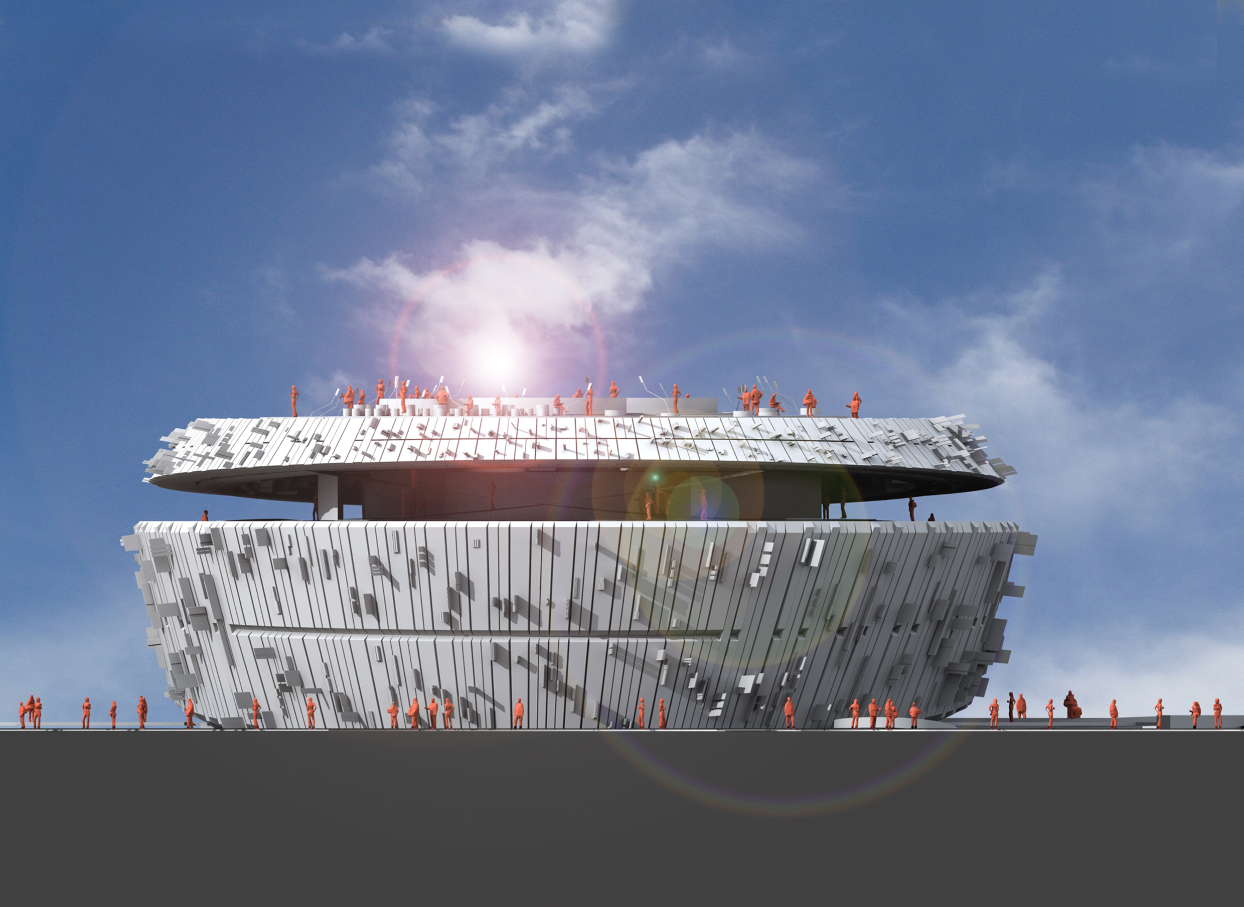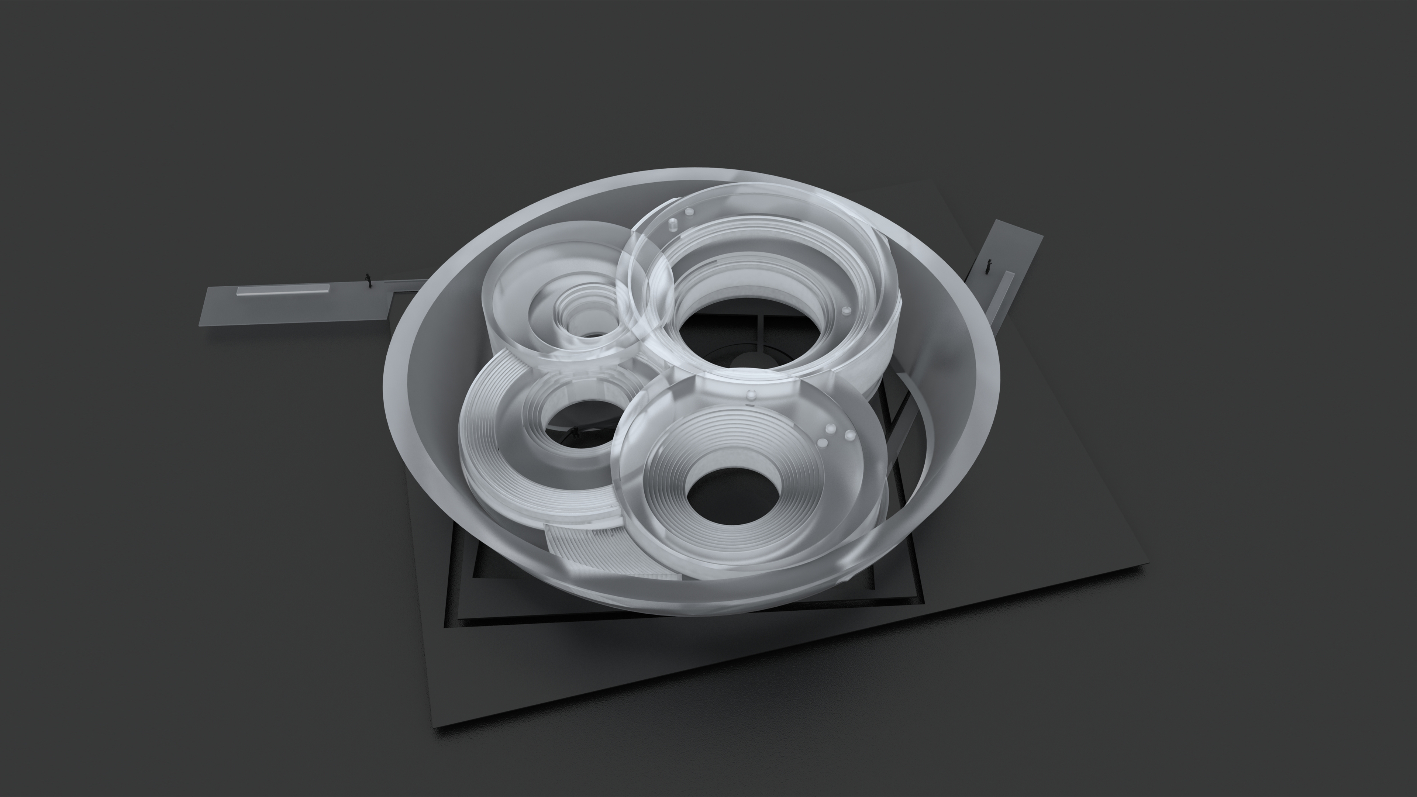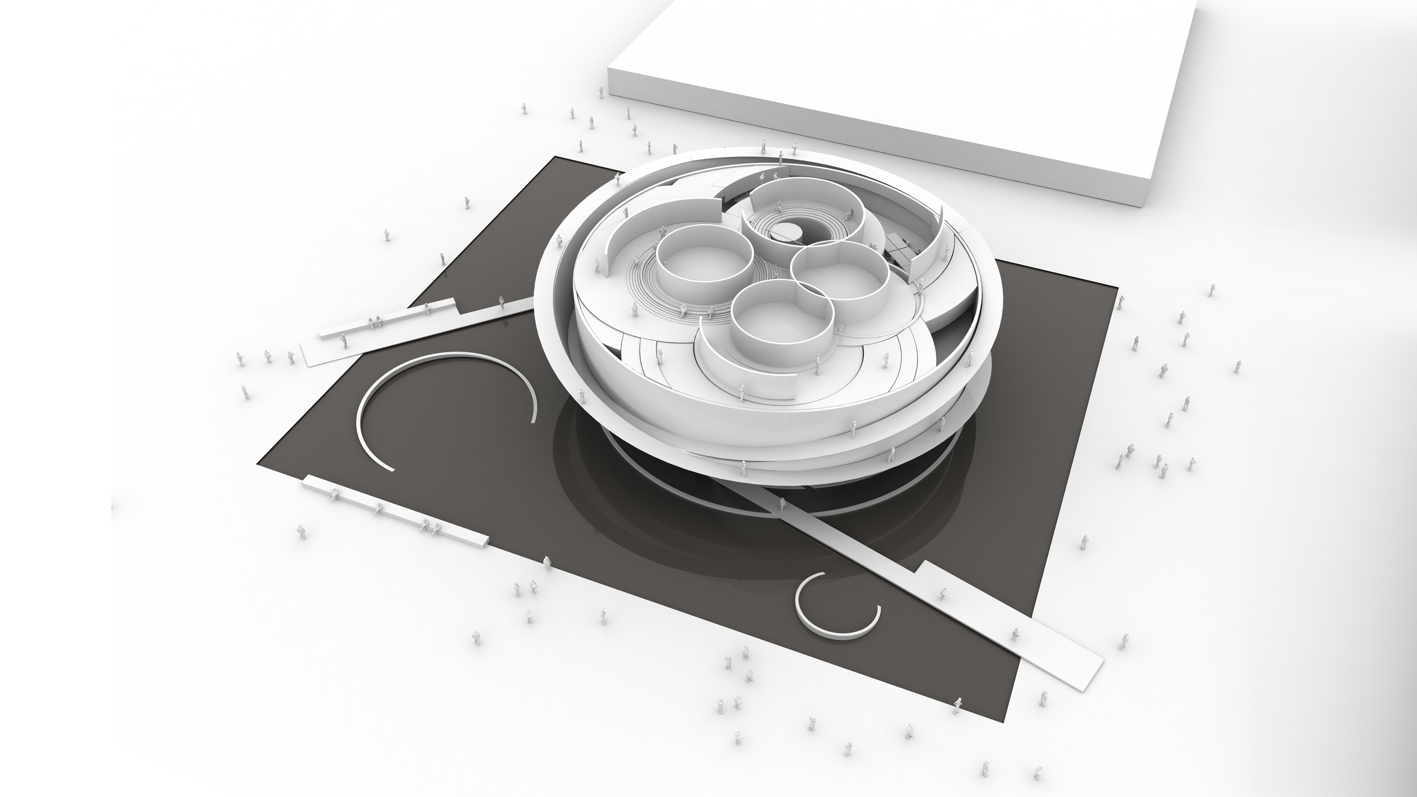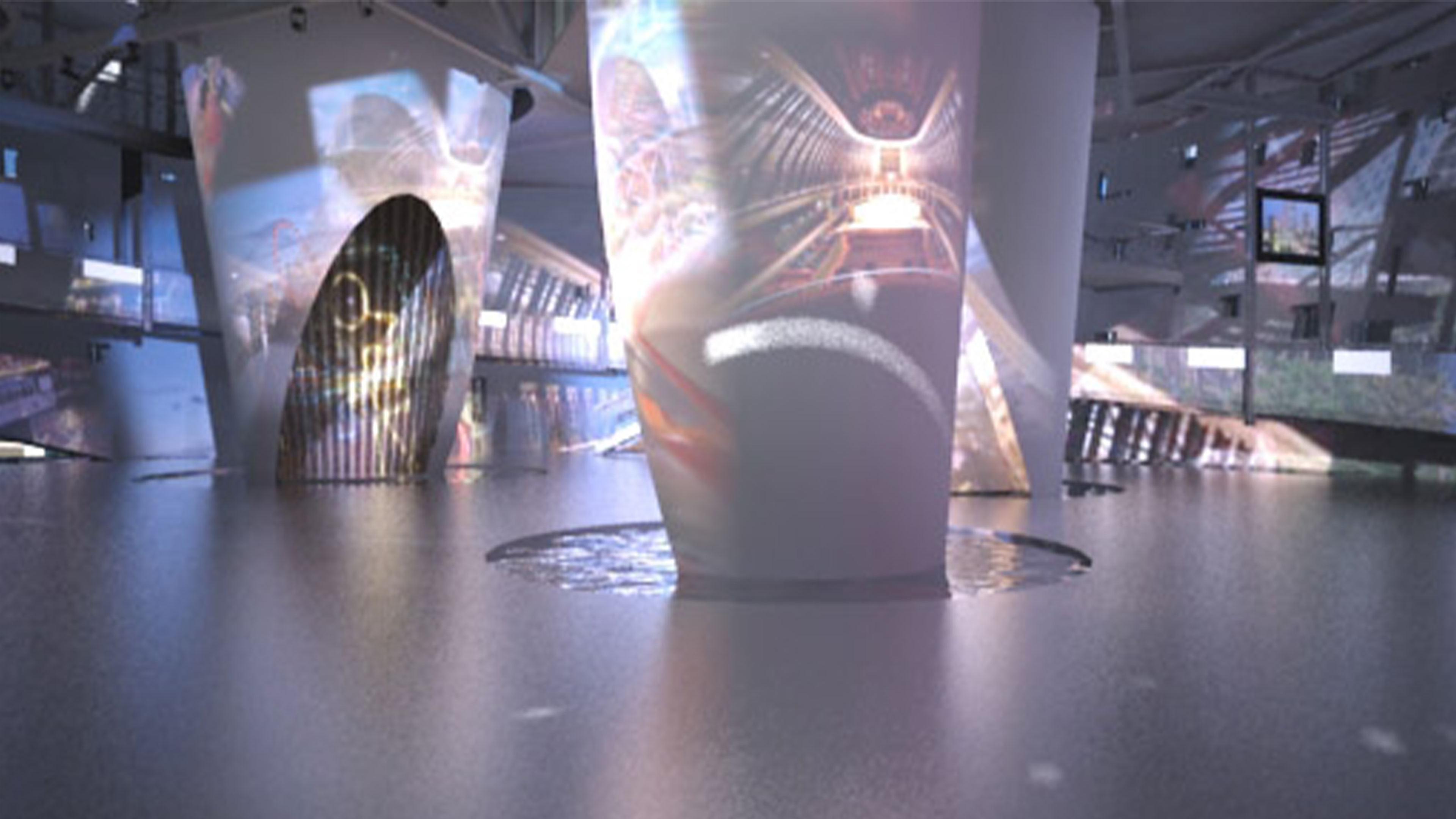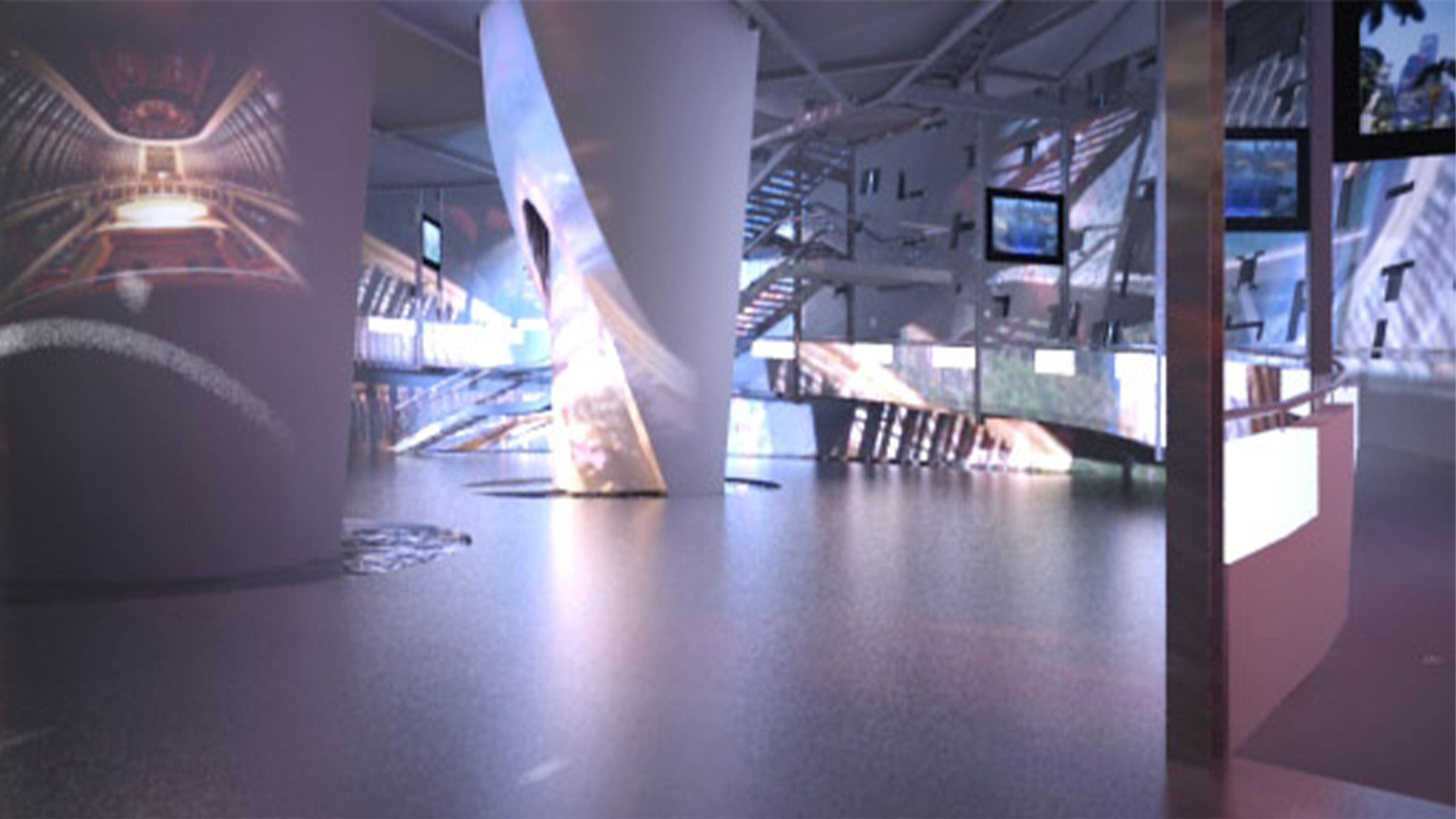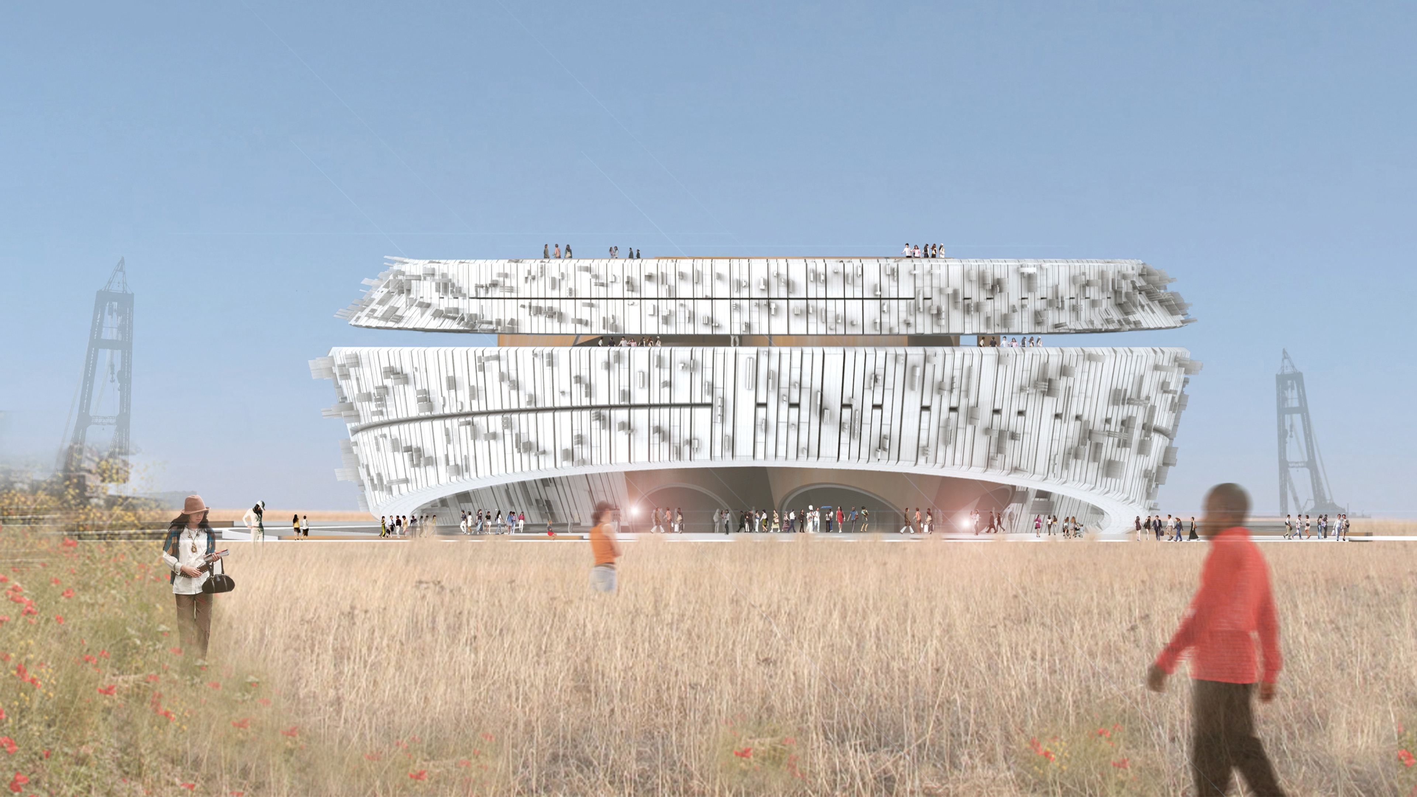
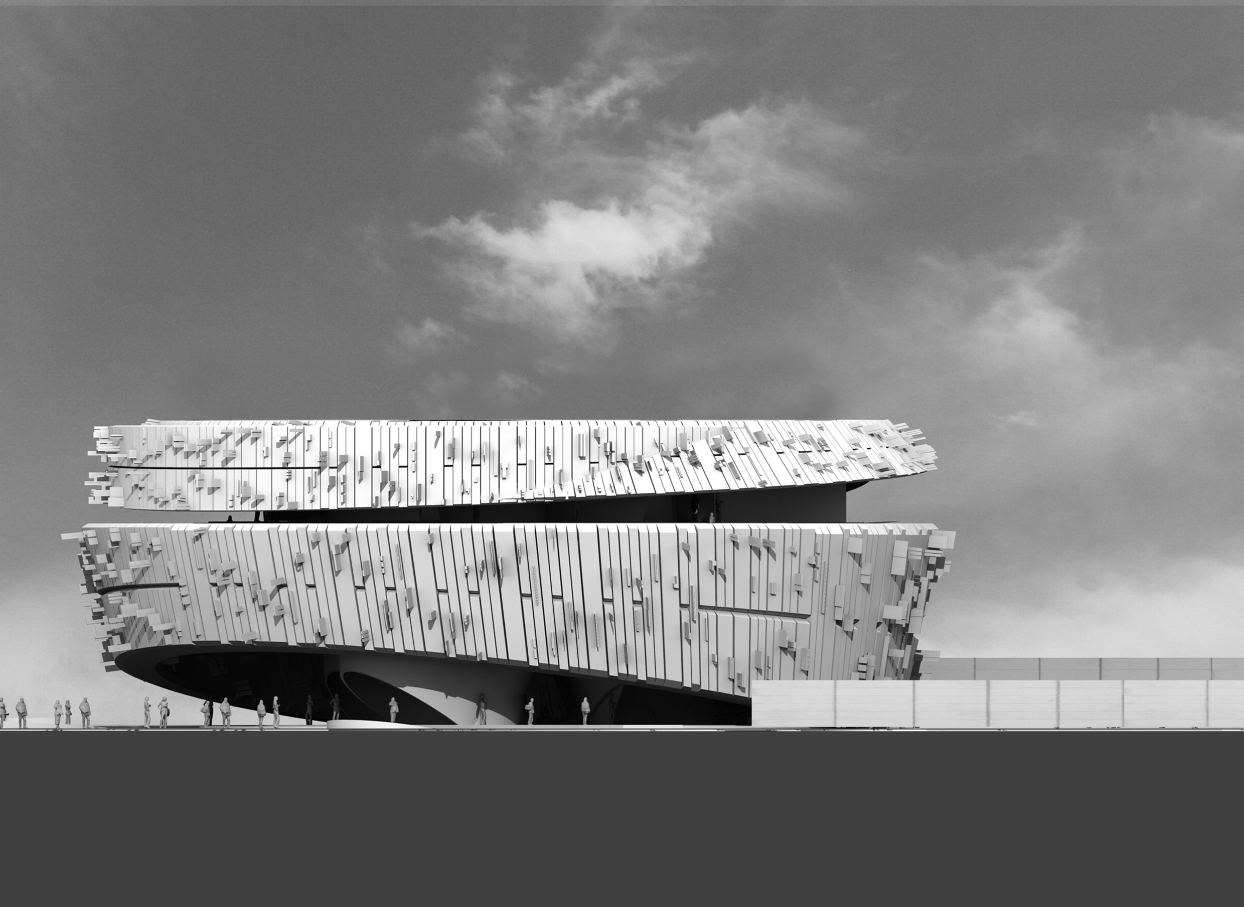
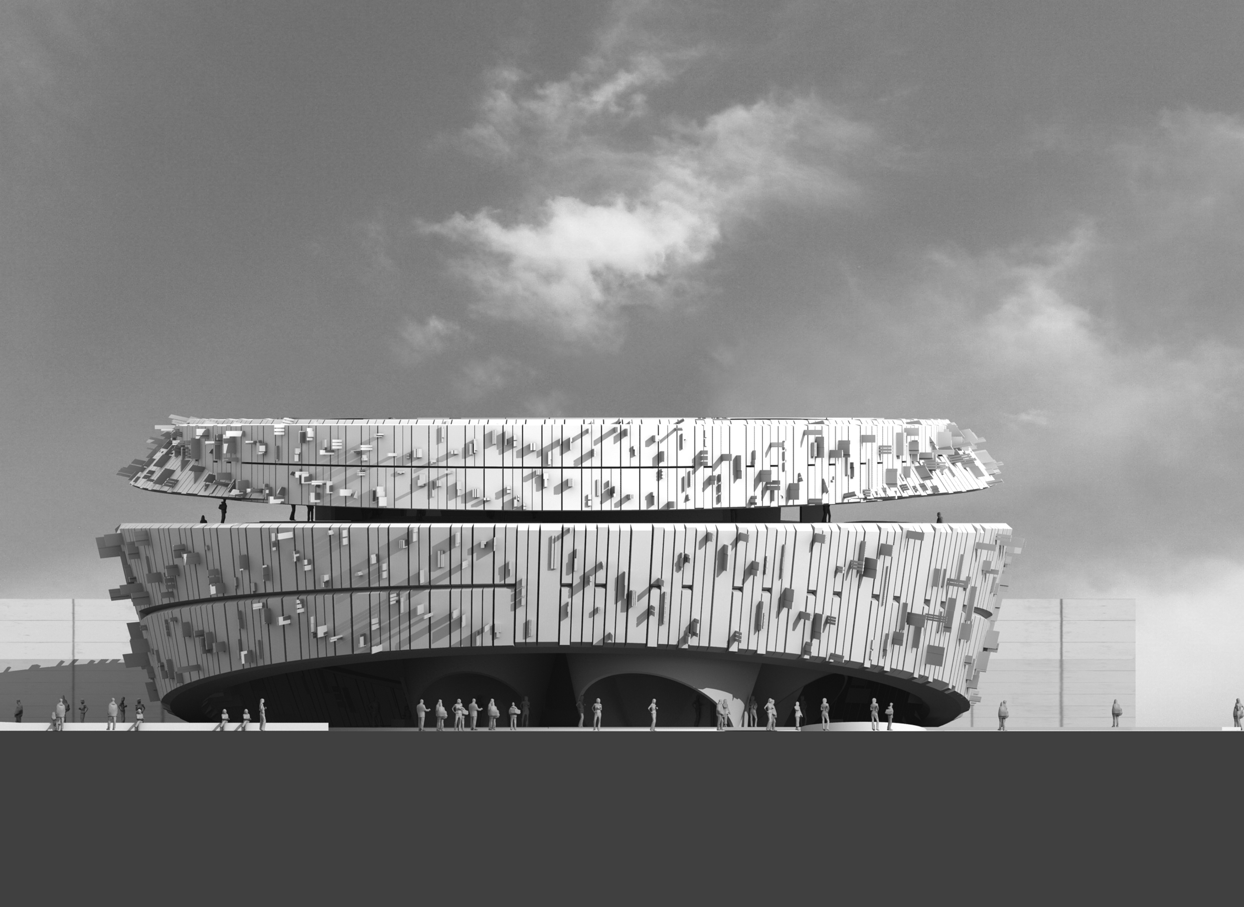
The First Prize concept for the Singapore EXPO Pavilion was to create a spatial experience that harnessed the physical senses (sound, smell, environment) and experiences of Singapore. It was therefore essential to understand the pedestrian movement through the building so the sensual experiences could be optimised for the visitor. A sinuous pedestrian movement through the pavilion became a fundamental objective to ease operational requirements. Following many form finding studies we concluded a drum would be the most practical response as it maximised acoustic and circulation properties and contained the sinuous helical shaped journey through the space.
The drum form required penetrating to allow the sustainable/sound/natural ventilation and light aspects of the performance to function and to take a central position within the Pavilion. These emerged as cones that were four different sizes in diameter. They allowed rainwater features to fall through the structure and allow light and sound to bounce off the internal surfaces.
The secondary function for these cone forms were to serve as “structural legs” in which the Pavilion could create “platforms” (floor levels) to support and cantilever from. It allowed the facade to therefore wrap the building and appear to float to the South facing facade allowing views into the internal ground floor plane. The pavilion “drum” is located within the site boundary which is defined by a rectangular plan (60 x 50m) of surface water. The pavilion therefore becomes an island (like Singapore itself) where the individual will make a transitional journey towards. The ground plane of the pavilion is circular in plan and is “punched” with water pools which relate to the vertical cones that structurally support the external envelope. They magnify the sounds of water falling, filter sun/daylight and aid in ventilating the building therefore reducing the mechanical plant. They are efficient “super” columns that sculpt and orientate the internal spaces.
Helical ramps take you up through the building introducing new themes and spatial experiences as you ascend towards the roof garden which provide views across the EXPO 2010 site. The cones terminate as penetration’s through the structure to provide a physical connection between the upper levels and the ground plane allowing people to look up and down these structural forms. The facade provides the final architectural treatment to the form as the outer envelope “explodes” outward like a water droplet hitting the surface of water.
The “exploding” narrative is articulated in the form of shading “fins” which are configured rectangular planes that correlate to the sun path and therefore reduce the solar heat gain on the facade surface throughout the day. It forms part of the holistic cooling performance of the pavilion. The pavilion aims to capture the essence of Singapore and transform this into a visitor experience within its purely functional and sustainable architectural expression.
2009-2010
Singapore Government & Singapore Tourism Board
5, 000 m²
Patrick Blunt, Jason Ng, Daniel Statham, Kay Ngee Tan
ARUP Singapore
ARUP Singapore
Kay Ngee Tan


