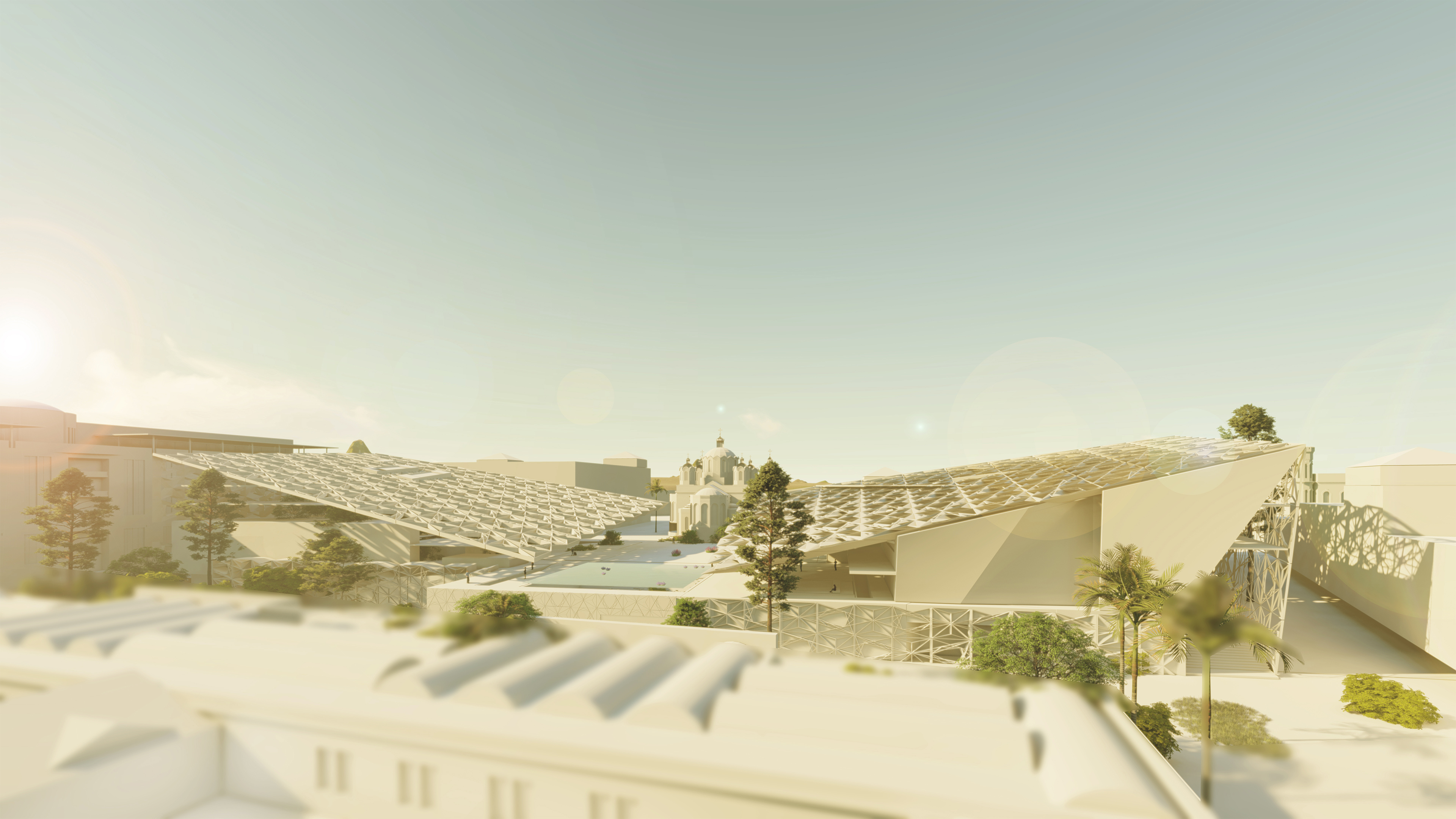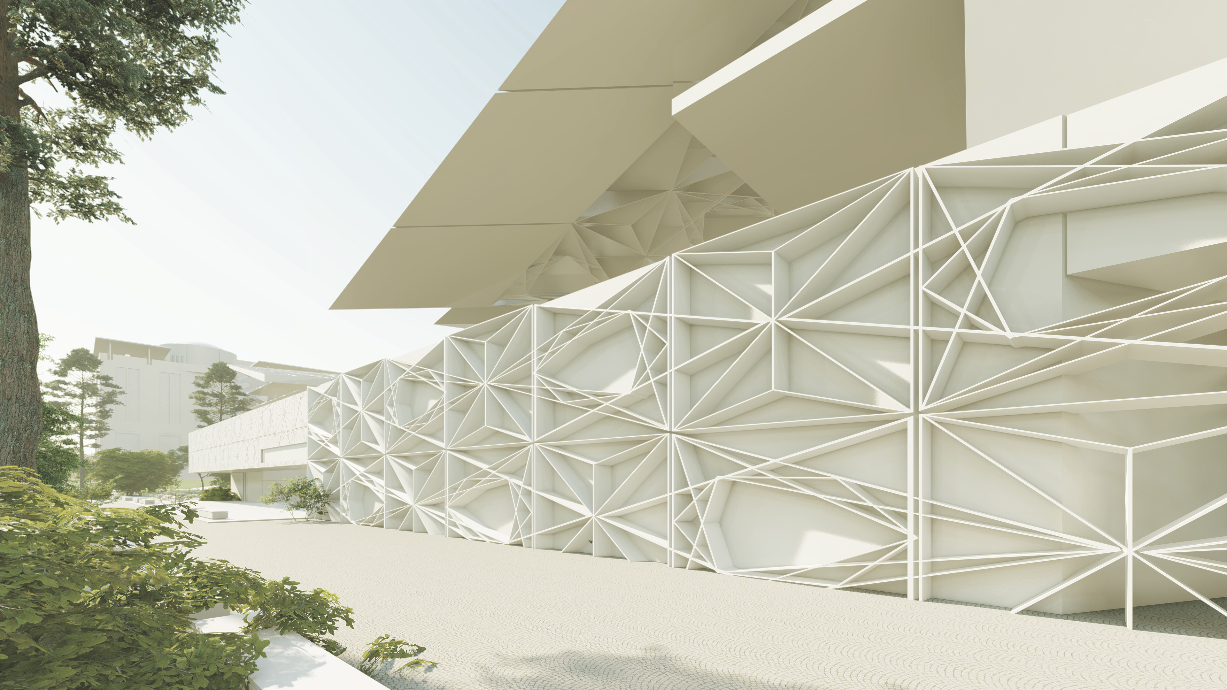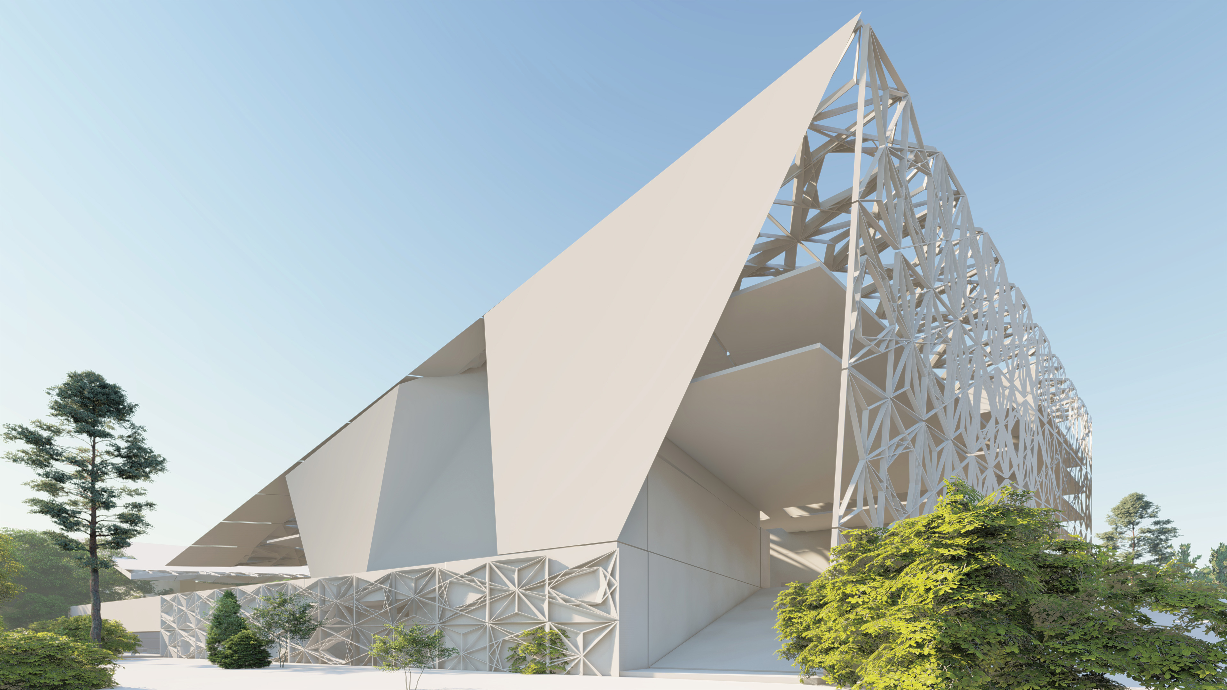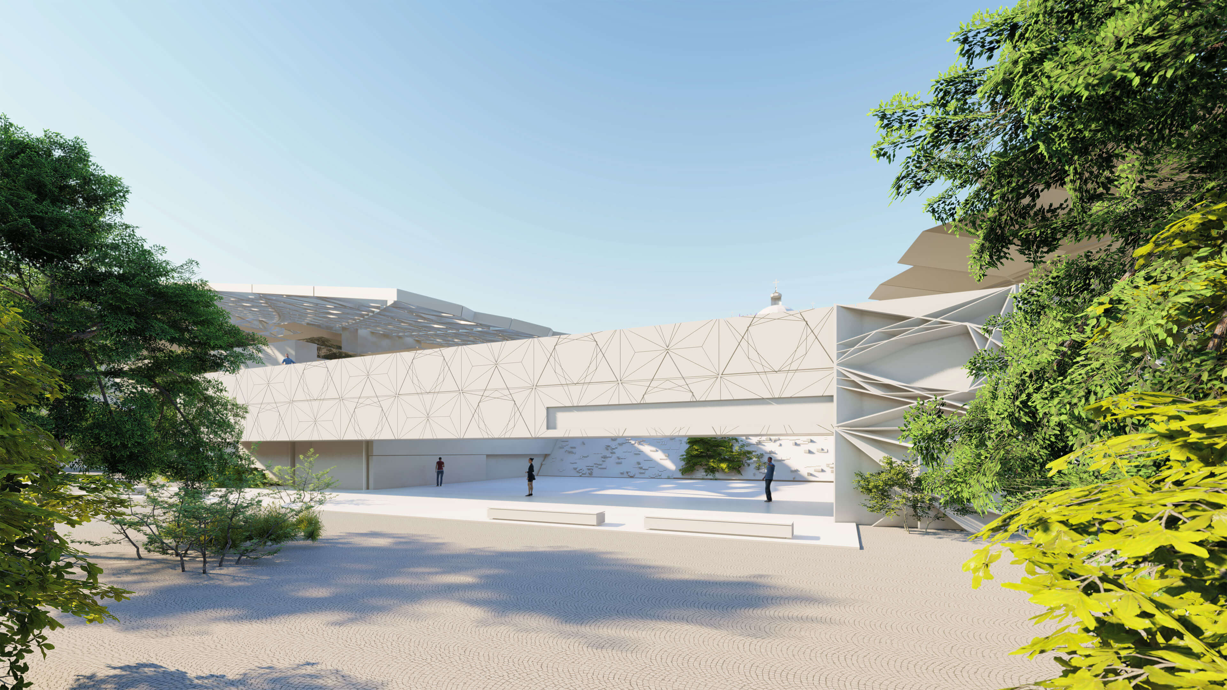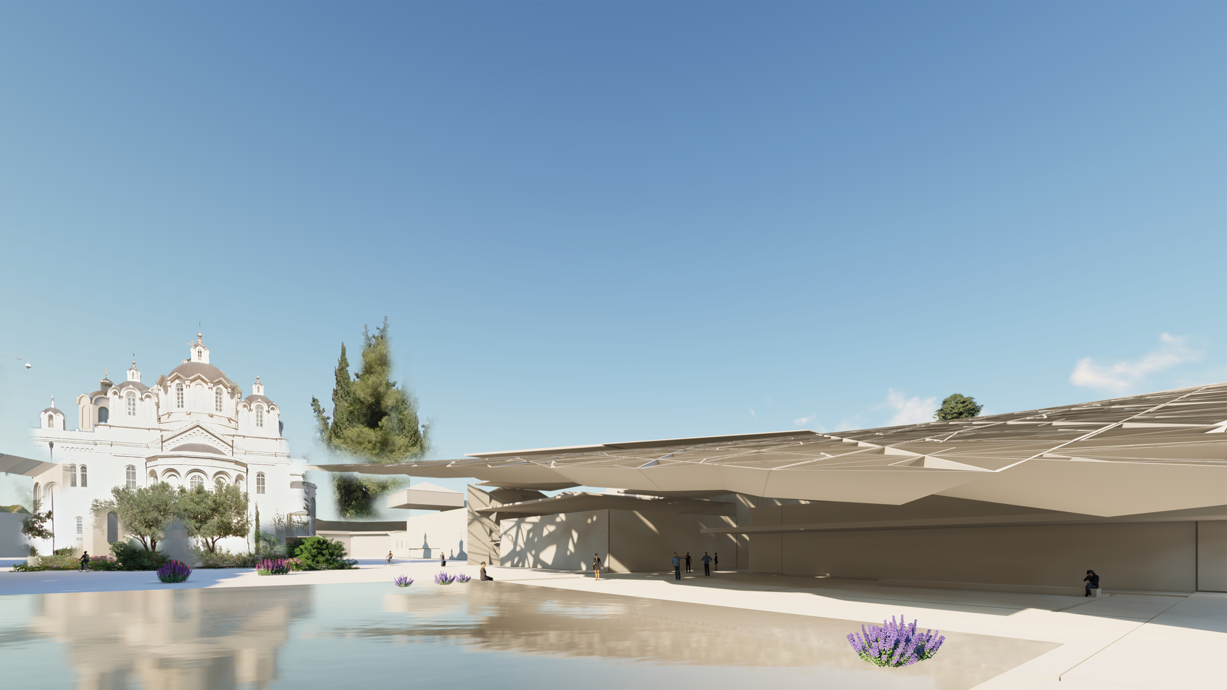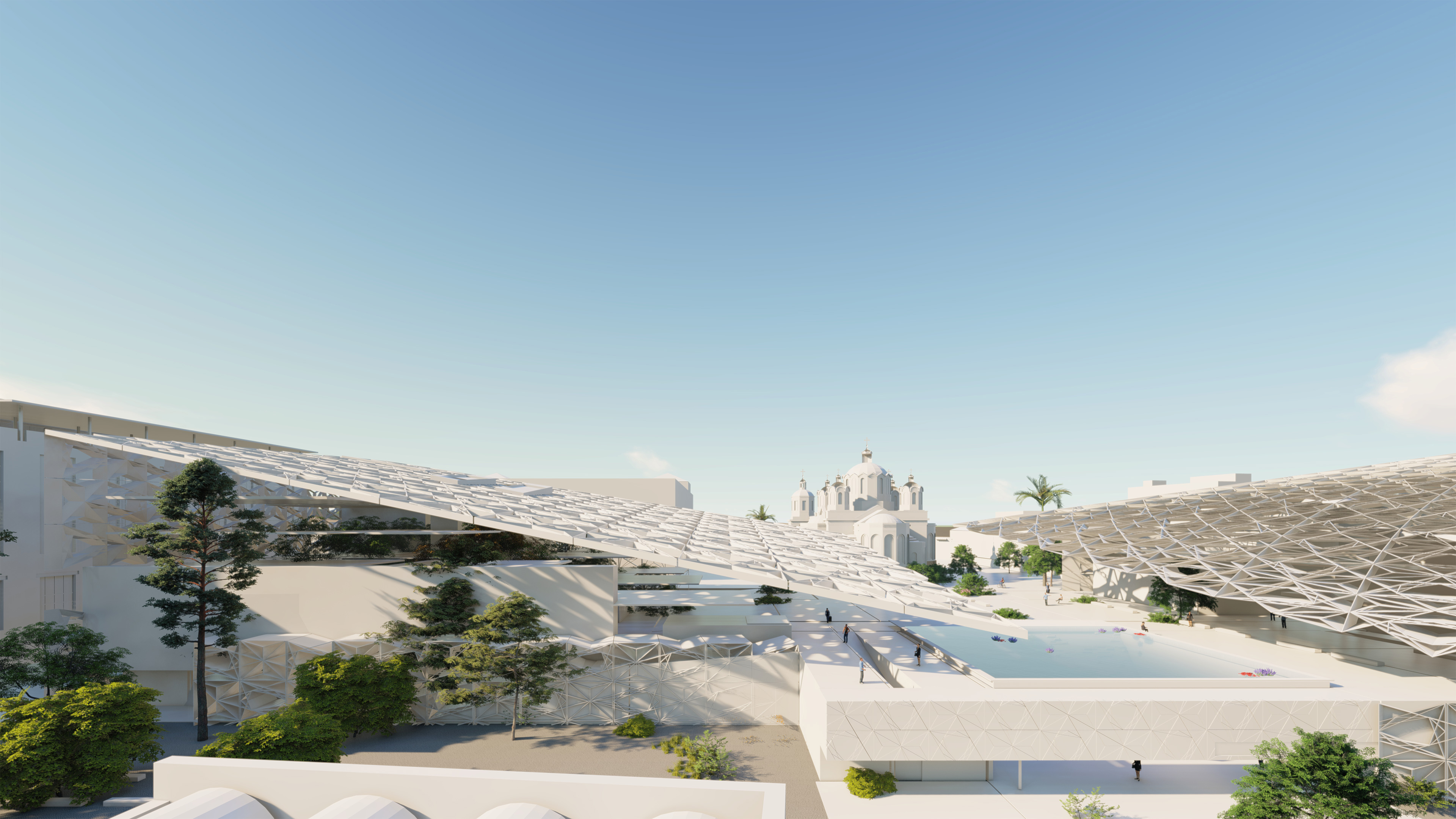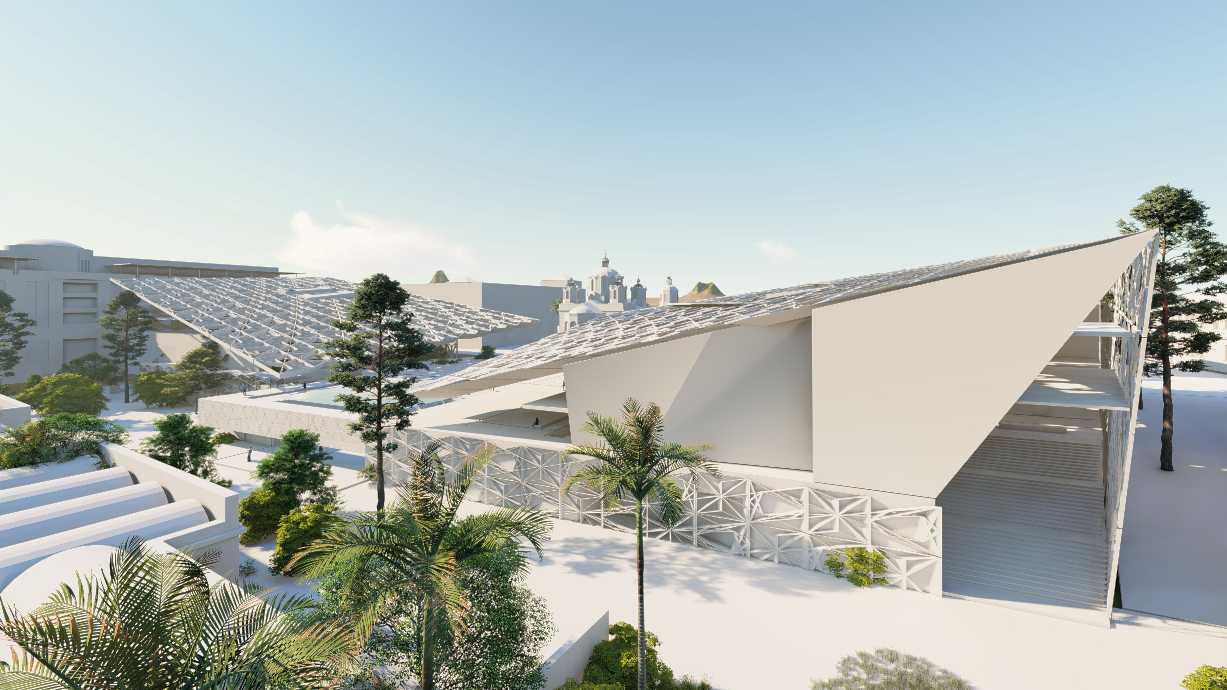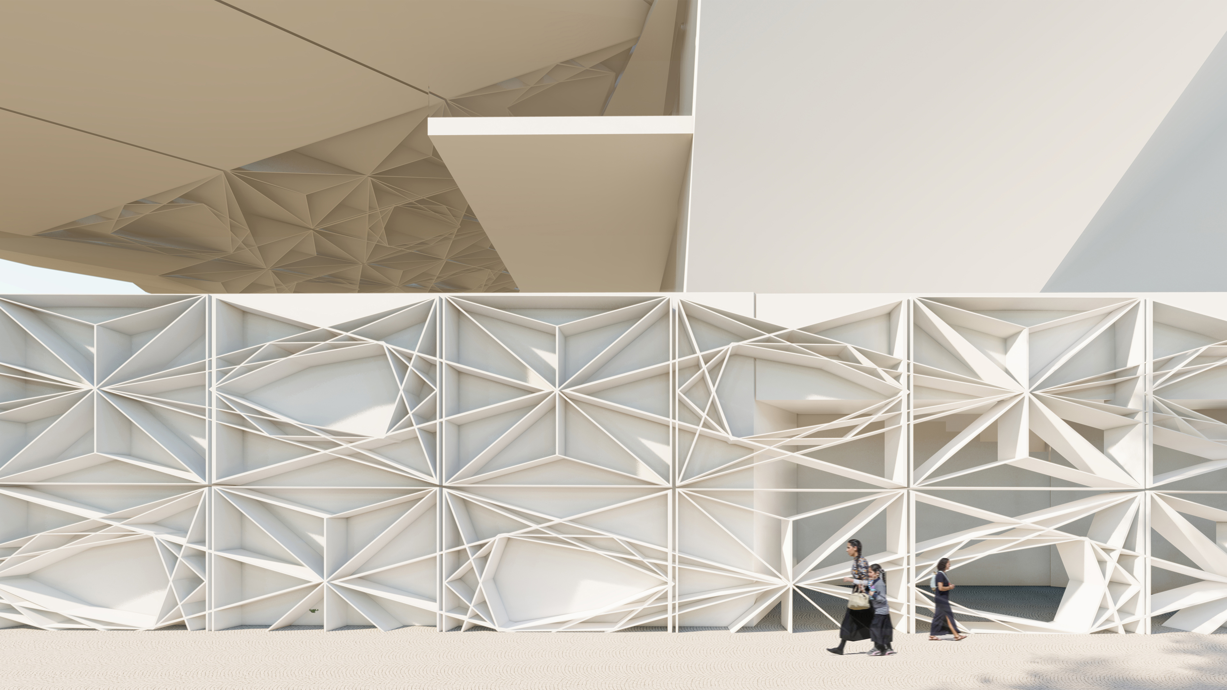
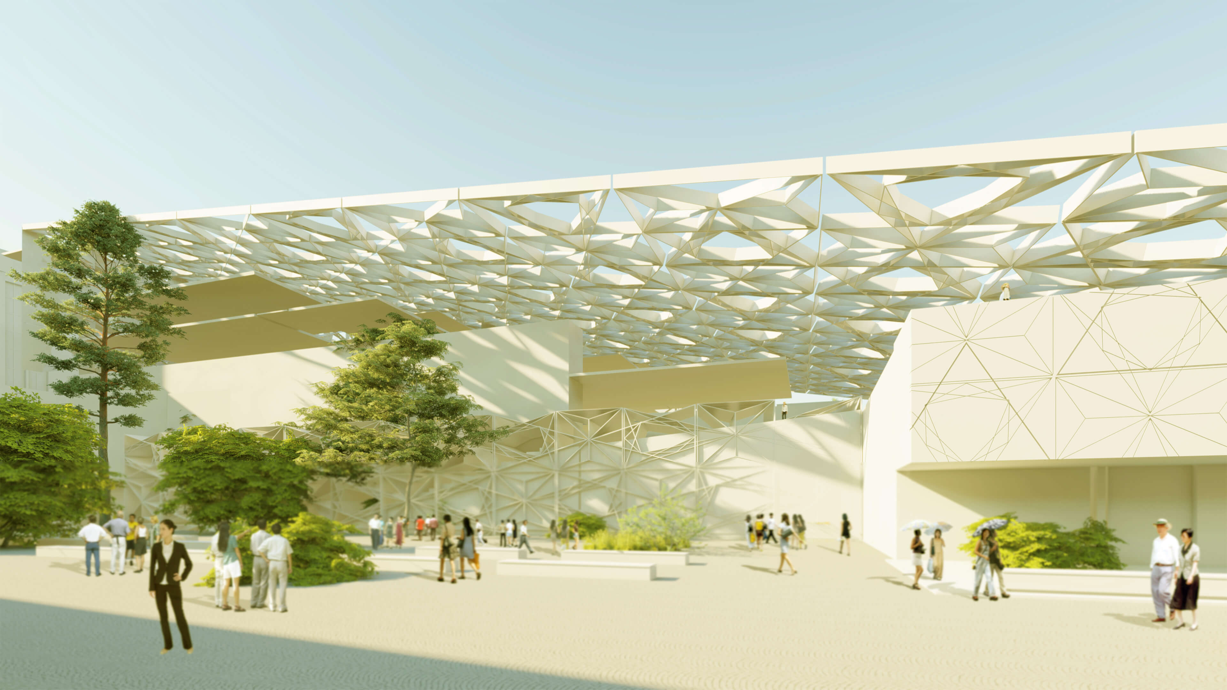
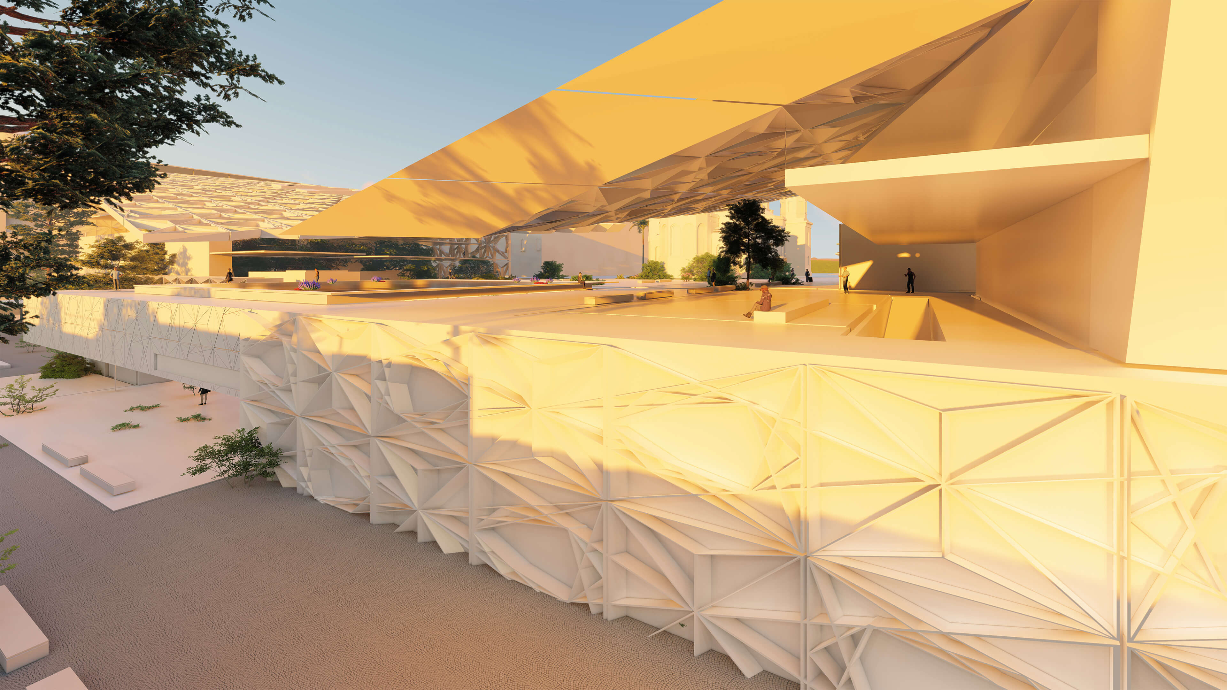
The Bezalel Academy in Jerusalem has been approached at two levels. Firstly, the organisation of spaces and requirements were filtered through a series of relationship diagrams so certain design disciplines within the Academy could be closely located to each other. The other relationship involved the infusion of the public realm within the Academy site to open, “Arts for the City.” This in many ways manifested the architectural language for the design in an attempt to encourage future discussion and a design dialogue between the Academy and the public within this architectural/urban space. The second level was to respond to the site parameters and urban context. A study on the environment was necessary to inform the orientation, form and fenestration of the building envelope.
The spatial concept was to displace the accommodation above and below the ground plane (+0.000, Holy Trinity Cathedral). This strategy aims to open up the area as much as physically possible to both the public and students alike. It creates a “piazza” for both the Bezalel Academy and the Municipality of Jerusalem and allows a myriad of movement throughout the site. It allows the podium of Holy Trinity Cathedral to blend into the Academy seamlessly and preserve an important urban planning feature within the Russian Compound of Jerusalem.
The general arrangement of the accommodation in this project has been driven by the response to urban considerations the site is subjected to. Our proposed scheme aims to encompass environmental issues, planning guidelines, scale and sensitivity in relation to Holy Trinity Cathedral, which forms the central axis to the composition of this proposal. It aims to provide a semi shaded space that will serve as a boundary free “piazza” for visitors and the people of Jerusalem to enjoy and learn more about the arts and design that is created around them in this site throughout the year.
Holy Trinity Cathedral has a 45m viewing corridor through its east-west axis. This has been respected by designing a subterranean space which accommodates the canteen area and services. This allows students and the public to “come together.” This space architecturally connects the change in level through the east-west section of the site in addition to framing the view of the Holy Trinity Cathedral through a solar controlled glass roof above. The studio and office programme is located either side of the viewing corridor in two volumes which emerge from the tectonic language of the ground plane. The volumes “hover” above the ground plane to provide both a cooling shade from the intense sunlight and to reveal within the unconstrained volumes which accommodate the creative departments of the Academy.
The volumes become an expression of the tectonic nature of the ground floor plane (piazza). The mass has been sliced into slimmer volumes which create voids in the X, Y and Z axis. This design process generated an efficient method of both connecting the upper floors with each other in relation to the ground plane but also a solution to filtering light and introducing natural ventilation into these common/circulation spaces. The process was taken further by tapering the section in relation to the orientation of the sun path. This opens the building up internally and creates airy communal spaces for students and lecturers to converse.
The South and West facing internal walls reflect shafts of diffused daylight in a controlled way and distribute the light evenly into the studio/office spaces in the lower levels of the building. These internal voids provide openness and variation while optimising studio space. The outer envelope all the time is respecting the site boundary.
2008
Bezalel Academy
21, 000 m²
Ed Calver, Bryan Crossland, Jack Howell, Russell Murrell, Daniel Statham
Atelier One
Transsolar GmbH
Gleeds


