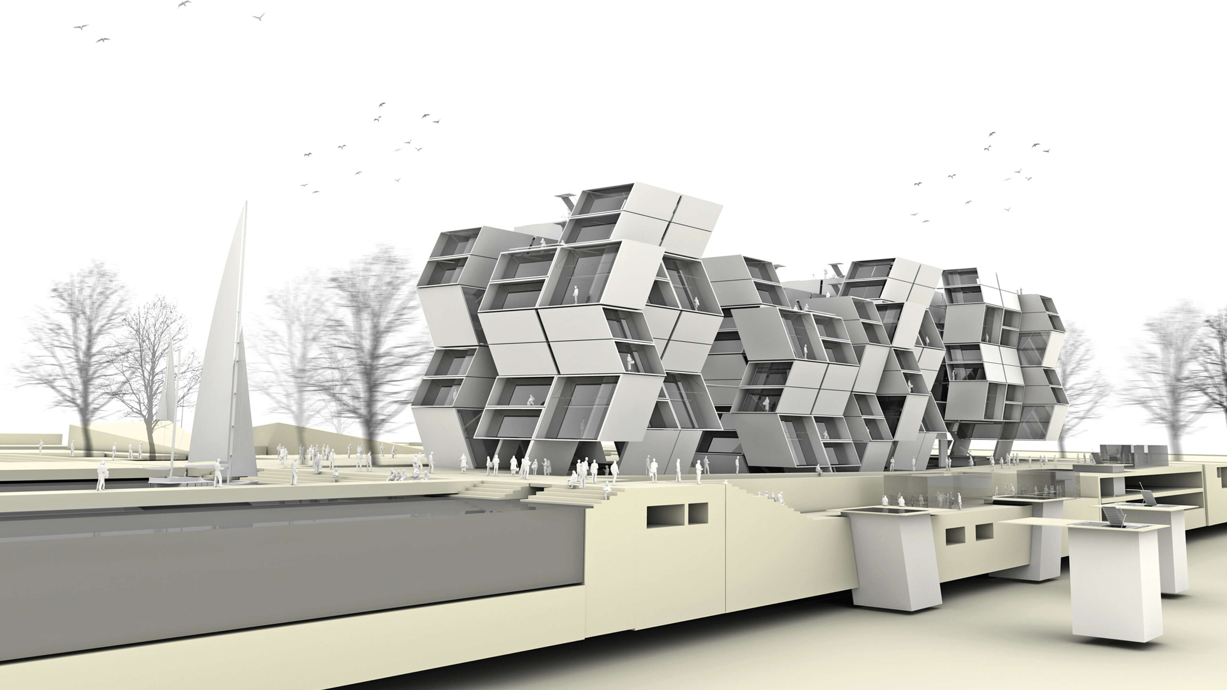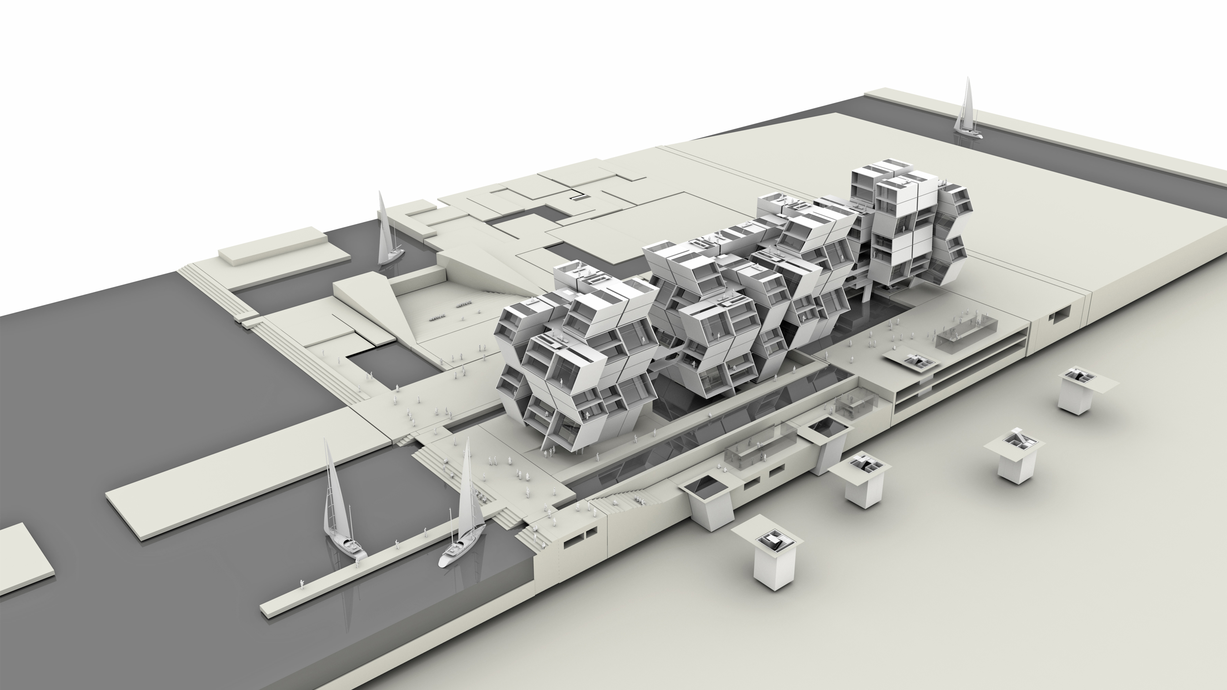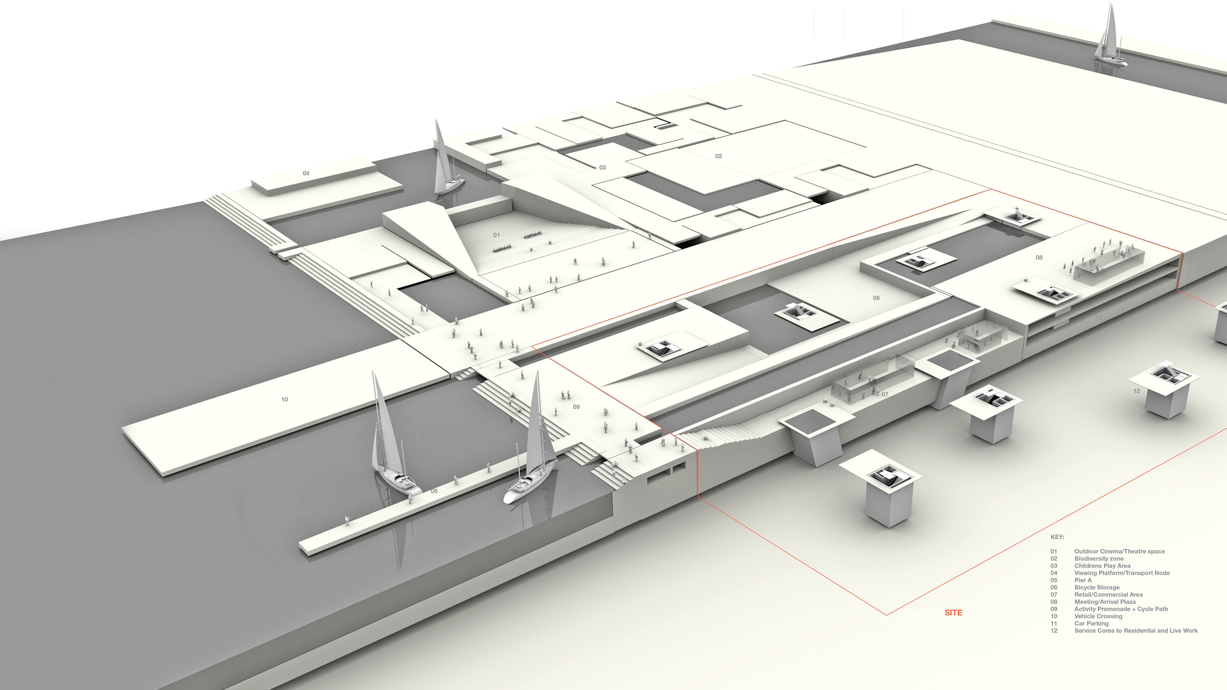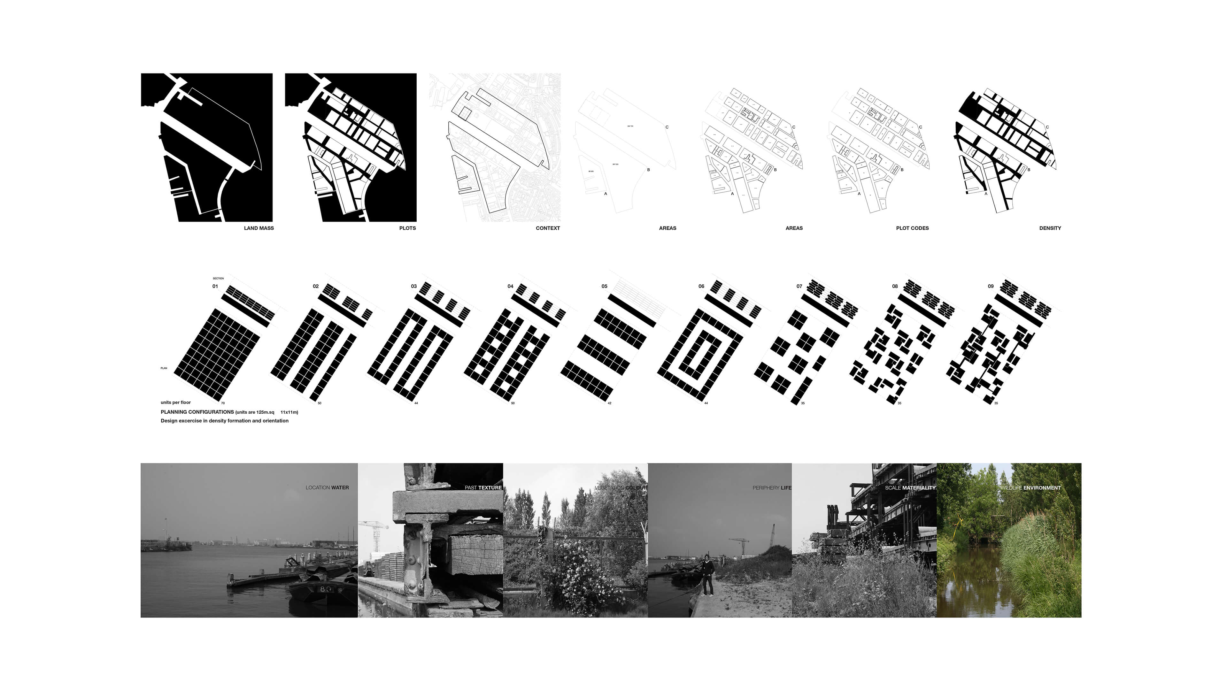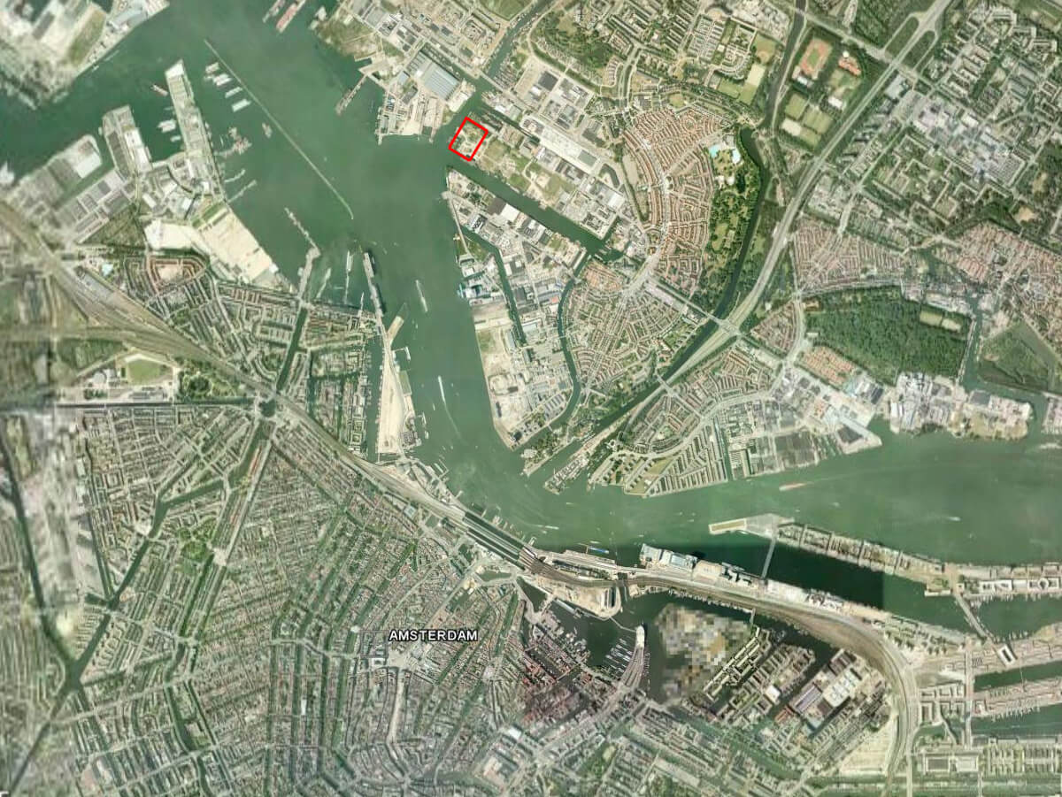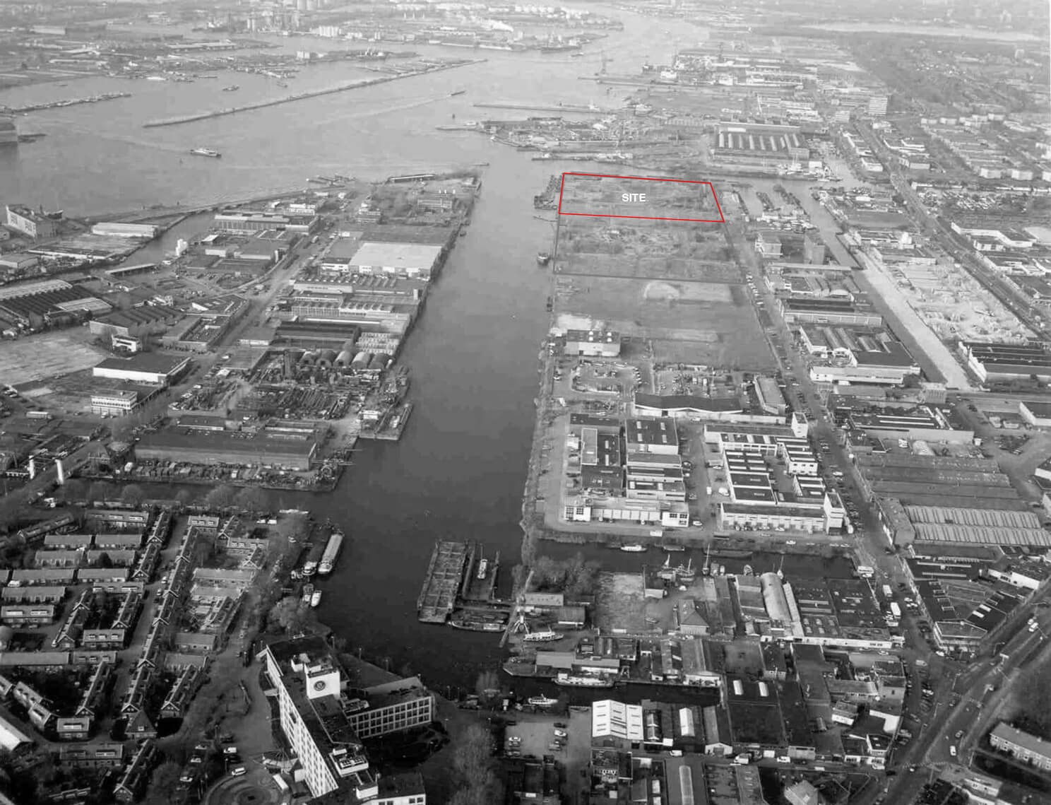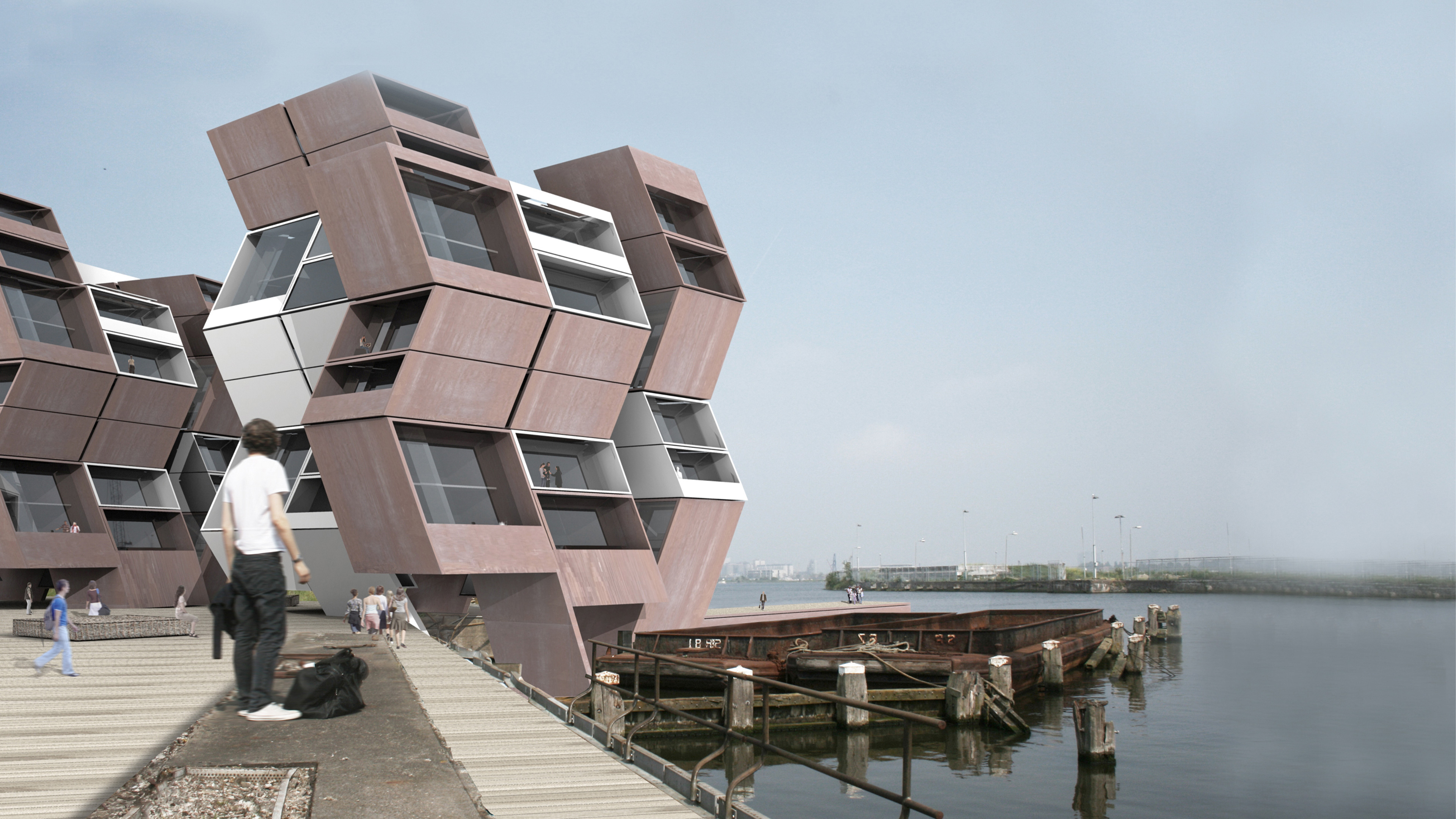
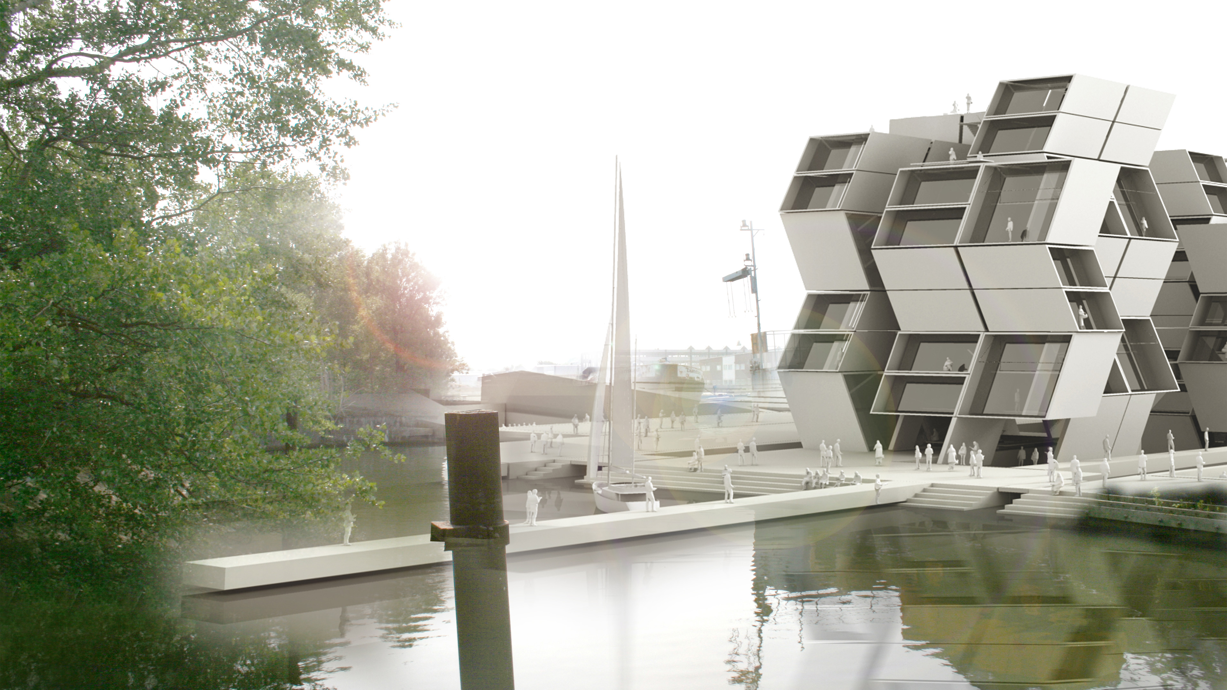
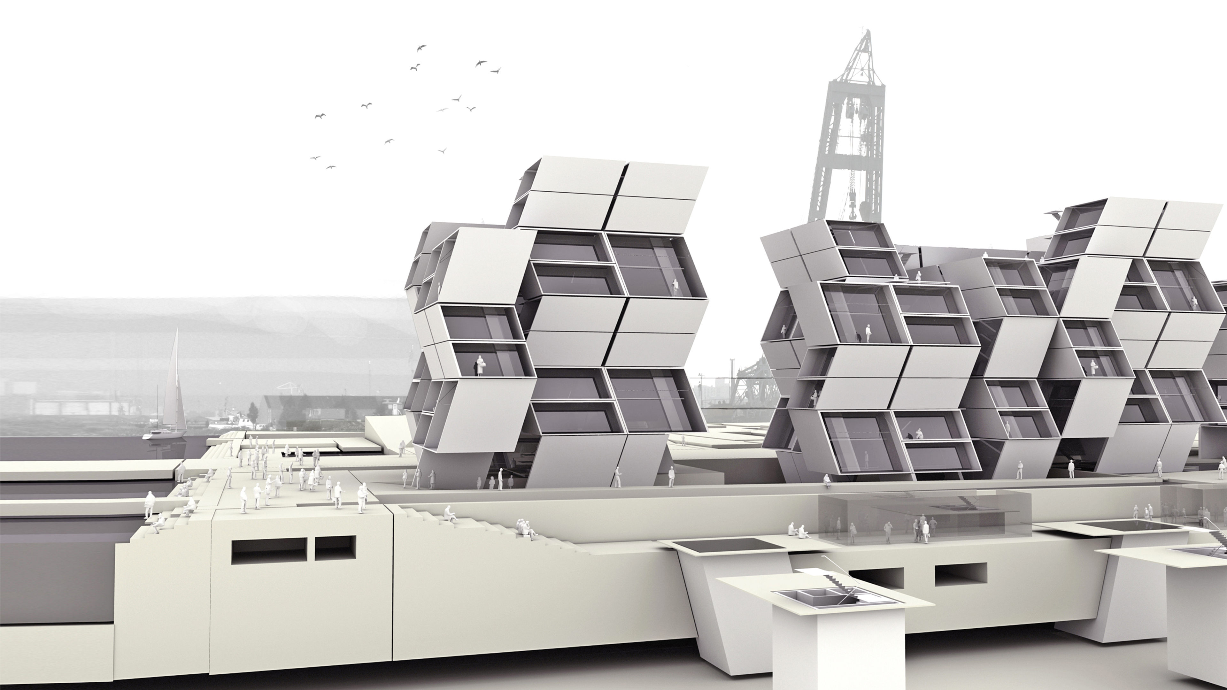
This was a European Awarded scheme in Buiksloterham, Amsterdam in conjunction with EuroPan. The brief aimed to achieve a similar high urban density similar to the Sporenburg Borneo development (165-275 dph (dwellings per hectare)) to the East of the City. This combines live/work units with amenities and water integrated landscape features at ground level that the community can use and connect with. It is therefore a highly effective sustainable community with low Co2 omissions respecting the proximity of its waterways and natural environment.
The other objective was to generate a creative “business” community by allowing residents to work from home and use facilities within the scheme to have meetings, presentations and client lunches. Access to central Amsterdam and Schipol airport is by river taxi and train reducing vehicular traffic flow within the urban transport network.
The design concept attempted to generate a dynamic space which can fuse all the essential ingredients together to a create a successful community housing model. Live work and a workable commercial aspect required a different approach to the massing from the outset. The urban massing studies we reviewed with the typical single aspect monoliths seemed to be a stereotype and therefore a decision was made to fragment the mass and shift/rotate volumes apart to create communal spaces and add variety/articulation to the facades.
The combination provided a share of 1,2 bedrooms in addition to live/work double height units. The landscape proposal allows for commercial activity and facilities to be located at ground and lower levels. Car parking and Bicycle storage are submerged and accessible by ramps. Street furniture and Bicycle “ports” are located throughout the site for flexible use. Phasing and volumetric’s were approached by taking the construction methodology into consideration when phasing such a large development. Off site construction lends itself to the site condition as access from waterways and good public roads allows this. The structural concept is efficient by erecting/assembling volumetric vertically but is sustainable and green by using highly economic and low energy manufactured materials.
Synergy and dynamics between the water were essential when formulating the architectural dialogue. The shift in levels and orientation contribute to the synergy of the aquatic edge condition. Water sports, transport, leisure and a feeling of general well-being are powerful factors that have been encapsulated in the spirit of the design. Allowing “canals” to filter through the site maintains a connection to the surrounding environment for the dwellings/ businesses and public realm spaces set deeper into the site.
2008-2009
EuroPan + MRP Development
465, 300m ²
Chris Brown, Ed Calver, Daniel Statham
Gleeds
Atelier One
Atelier One


