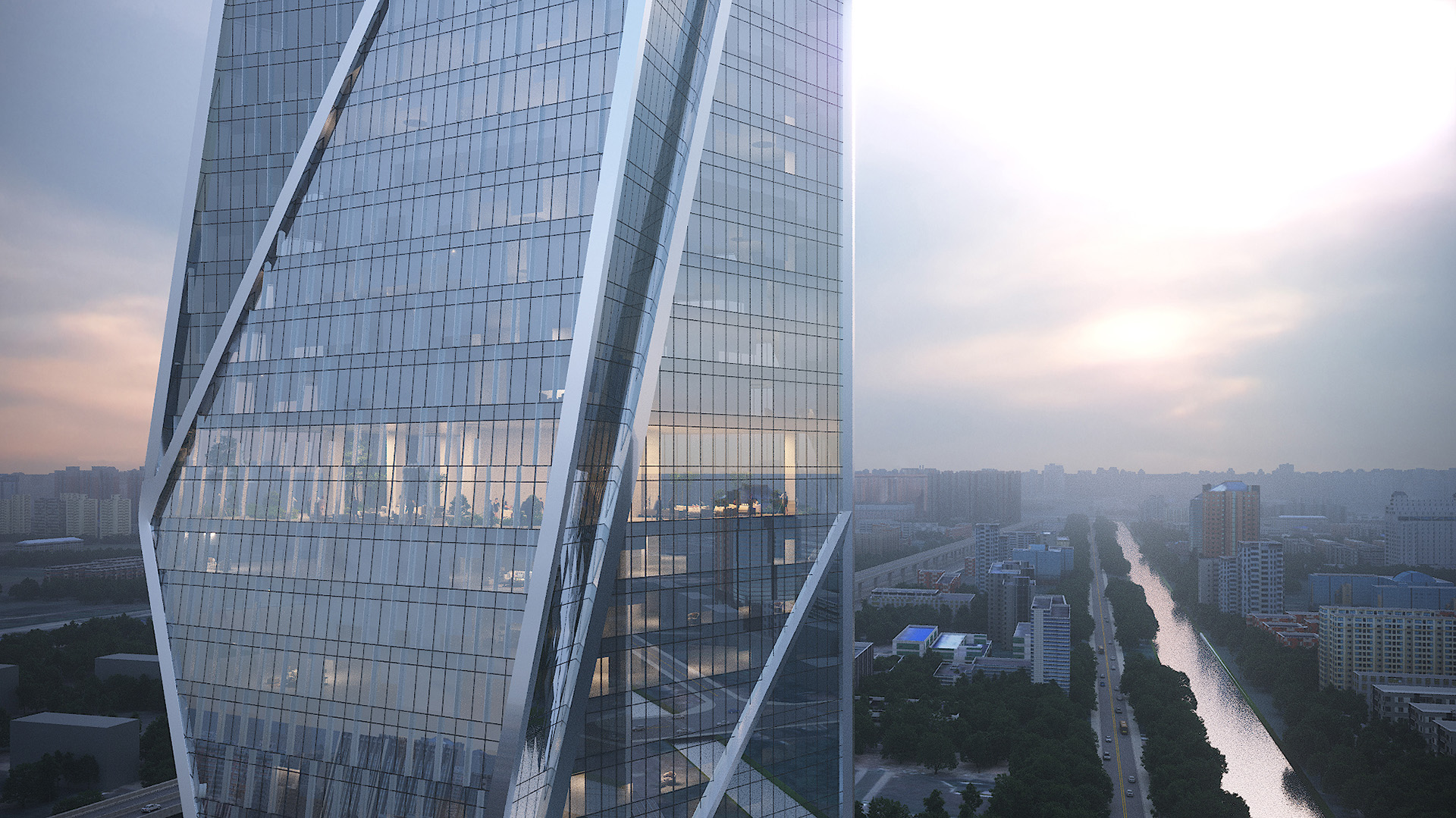
Daniel Statham Studio is pleased to present an exciting update on our Incubator Centre. The 150, 450 sqm high-rise project is also referred to as the “Double-Winged Gate of Future Technology,” as the two towers – 185m and 165m tall, respectively – rise from the podiums in the shape of an accelerator spiraling upwards and eventually converge into twin towers along the central axis, creating a futuristic urban landmark in the city of Hangzhou.
Podiums on both sides of the river serve as the incubator centres. Connected through landscaped corridor, areas on the ground floor (except for the foyer and a small portion of supporting functions) is all open to the public, attempting to integrate a traditional office building into the city’s urban scene.
Located on the top of both podiums, the huge rooftop gardens offer interactive spaces for a variety of indoor and outdoor activities. East and west towers contain a variety of office spaces – centralised office, unit office, co-working area, as well as facilities such as gym, retail and F&B – as well as hanging gardens on the top floor. The building upon completion will offer a 360-degree services including human resource, technology, finance, insurance, legal support and many more to foster the growth of business organisations, especially start-up companies, in this region of China.
Glass and part of perforated aluminium are widely used for the facade. The glass curtain wall system adopts LOW-e glass and green broken bridge aluminium alloy frame. The perforated aluminium curtain wall plays a key role in shading and aesthetics, endowing a touch of futuristic glow. In addition, the horizontal shade ribs with integrated shading devices effectively reduce solar radiation, which helps to generate a significant decrease in energy consumption while upgrading the visual performance of the building.
The 185m-high east tower and 165m-high west tower together resemble the shape of a Chinese hand-held fan that opens gradually to unfold the famous West Lake in the far distance.

