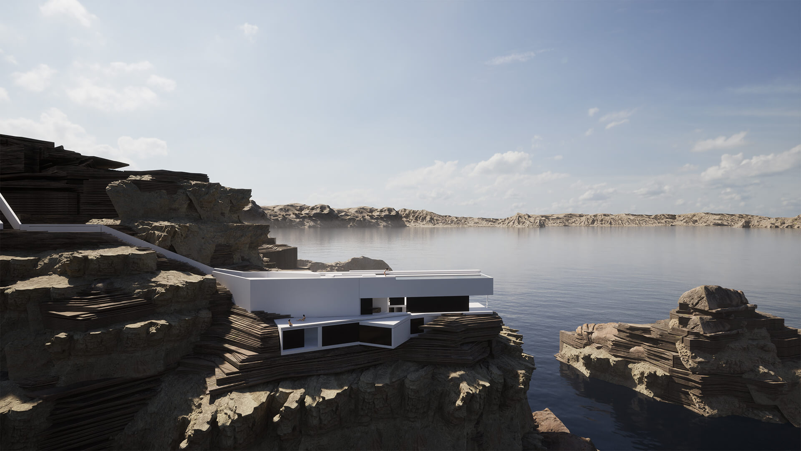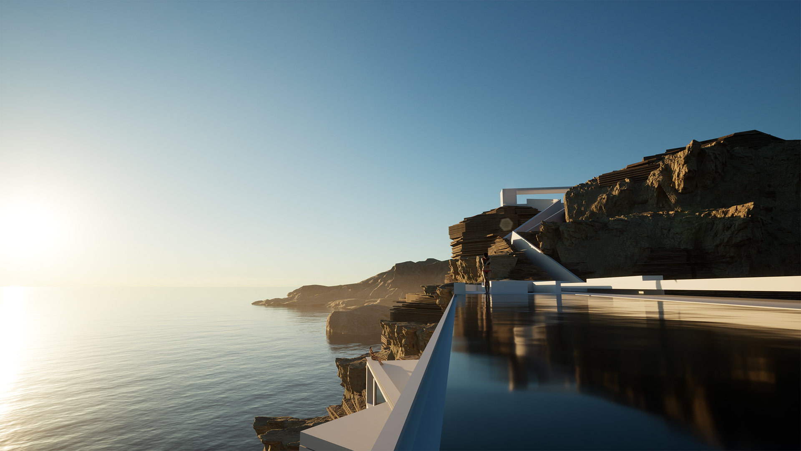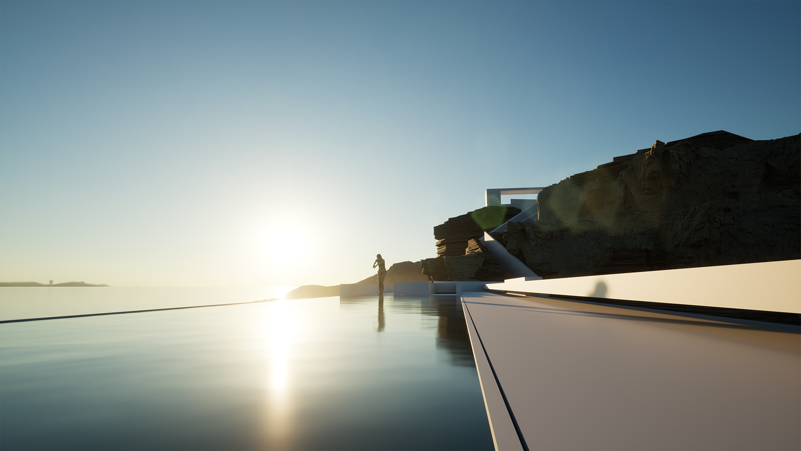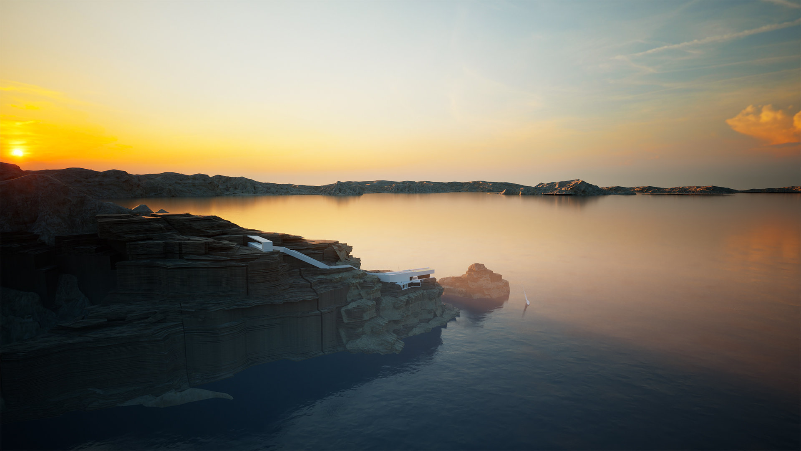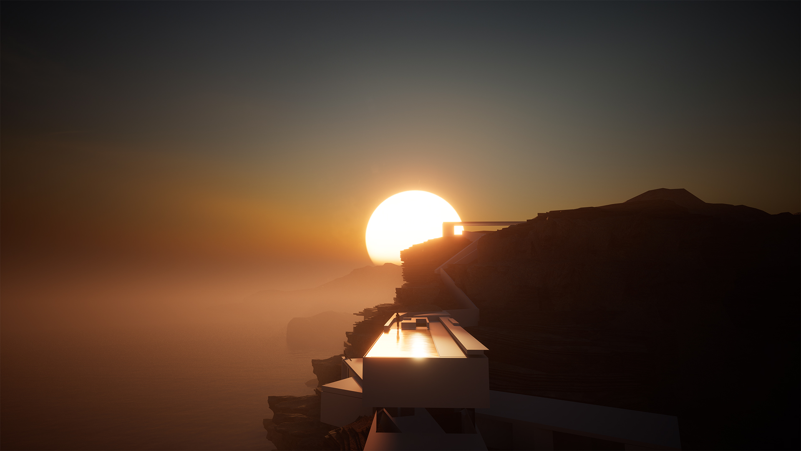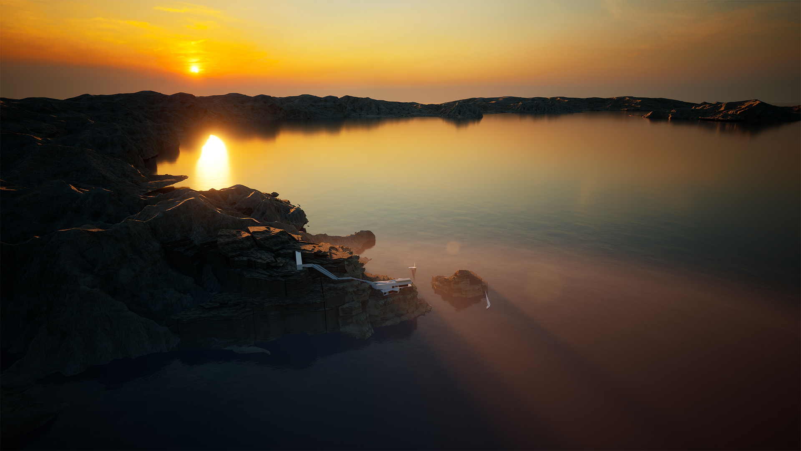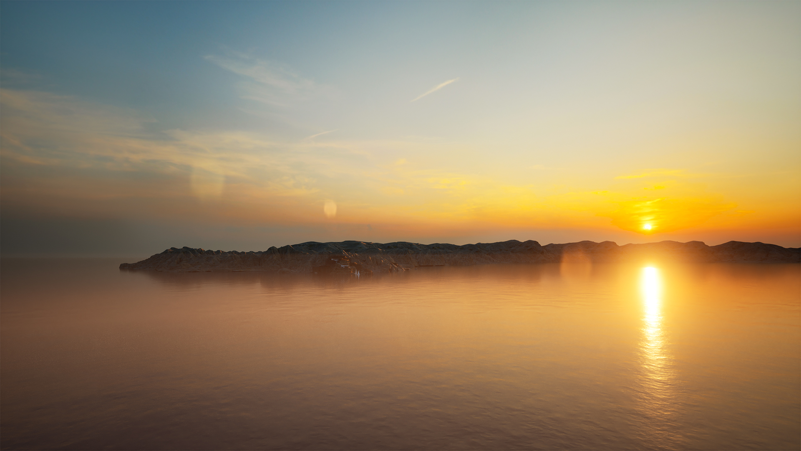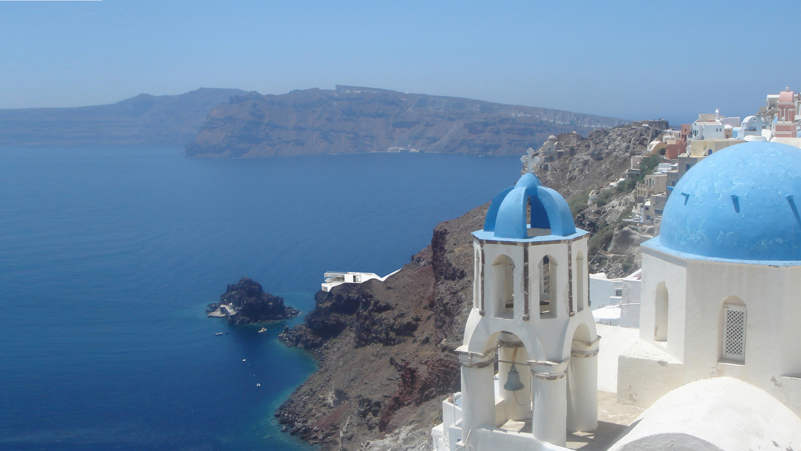
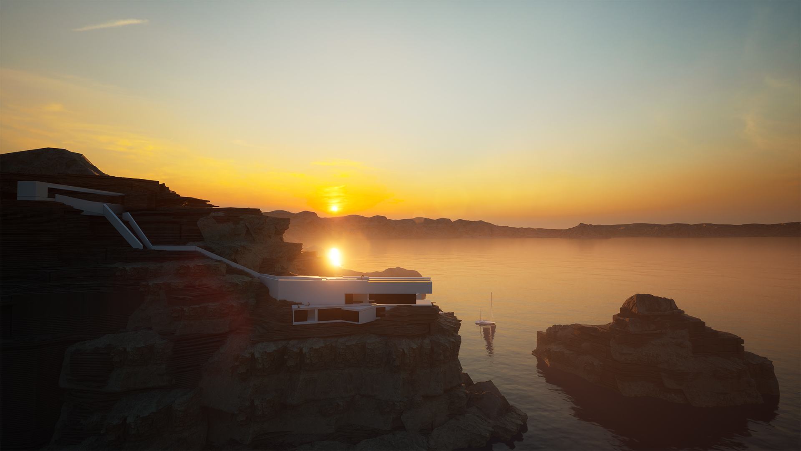
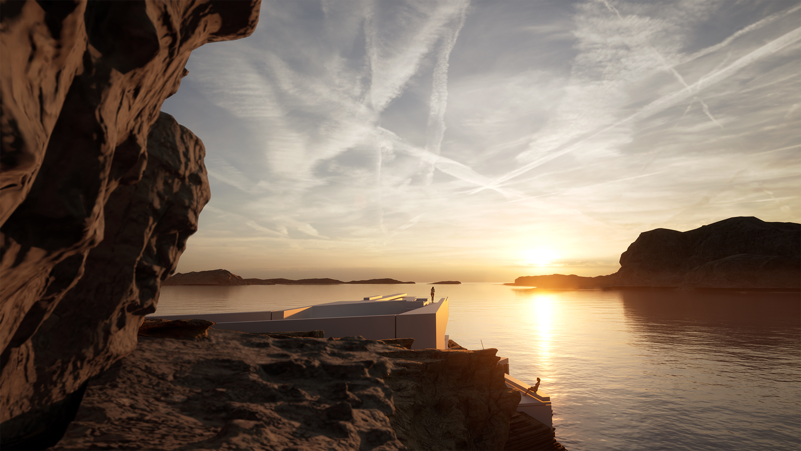
This private house is a summer dwelling that is located off the peninsula of Oia on the volcanic island of Santorini in Greece. The architecture and organisation of the spaces for this project are a response to the geology, climate and topography of the site. The site benefits from extensive views of the Santorini “Caldara” from its cliff edge situated at a height of 25m above sea level and has the benefits from being secluded from any neighbouring properties. High temperatures in the summer months were a fundamental consideration when developing the design. The orientation and shading was crucial to making the house a comfortable space to live in during the summer season.
You approach the site from either a yacht mooring to the base of the site or by a downhill walk from the village of Oia which is 152m above sea level. The steep topography both makes it a dramatic and challenging site to construct on. A strategy was taken early on in the design process to create a feasible design solution in terms of construction. The site has many restrictions and is in a precarious position so building in a traditional manner would be ambiguous. One solution was to use off site fabrication to install and assemble the main building volumes and create the primary form with safety and efficiency. The installa-tion would occur from a boat and crane adjacent to the site where access was not restricted. The enabling works could be pre-pared prior to this installation via a lightweight piling system called micro piles.
This method provided a design tool for us to arrange the volumes that stack and interlock with one another. This method required a conceptual filter to work within the construction parameters so we could establish an architectural dialogue that would work with the site topography. Studies of the site and geotechnical data revealed an interesting diplacement of strata within the rock face. These diagrams emerged as a cohesive way of working with the landscape by enabling us to shift geometric planes and volumes of the building programme within the site to generate space that integrated with the change in level and gradient. The result was a habitable space that appeared to have been “born” out of the rock face as a geological manifestation.
The spacial arrangement of this house was driven by the exposed position of the architecture and the manner in which the client would enjoy using the space. Due to the intense heat gain at times the logical approach was to locate the swimming/bathing area at the top level so the deck and water mass would reflect the direct sunlight therefore significantly reducing the heat gain on the house keeping the spaces below cool and relaxing. The living/eating/social areas have spacial freedom beneath the pool level and benefit from prevailing cool breezes while the sleeping areas are located at the lowest level in the dwelling for cooling/privacy and comfort. A void between the micro pile foundations and lower level allows cool air to ventilate reducing the thermal heat gain from the volcanic rock below.
Composite fibre reinforced concrete cladding envelopes the building while the facade is treated with a rendered volcanic rock substrate. This treatment enforces the concept that the building has emerged from the rock face and taken a more natural composition upon the peninsular preserving the texture of the landscape it resides on. Timber and polished volcanic rock surfaces combine to form the floor finishes throughout while interior walls are white to give crisp clear lines to maintain an open flexible feel. The central core spaces accommodate the service aspects of the house (kitchen, WC, changing rooms, storage). This arrangement allows the peripheral condition of the house to be open and unobstructed to optimise the extensive and breathtaking views of the island’s “Caldera.”
2007-2008
Private
800 m ²
Fei Huáng, Daniel Statham
Atelier One


