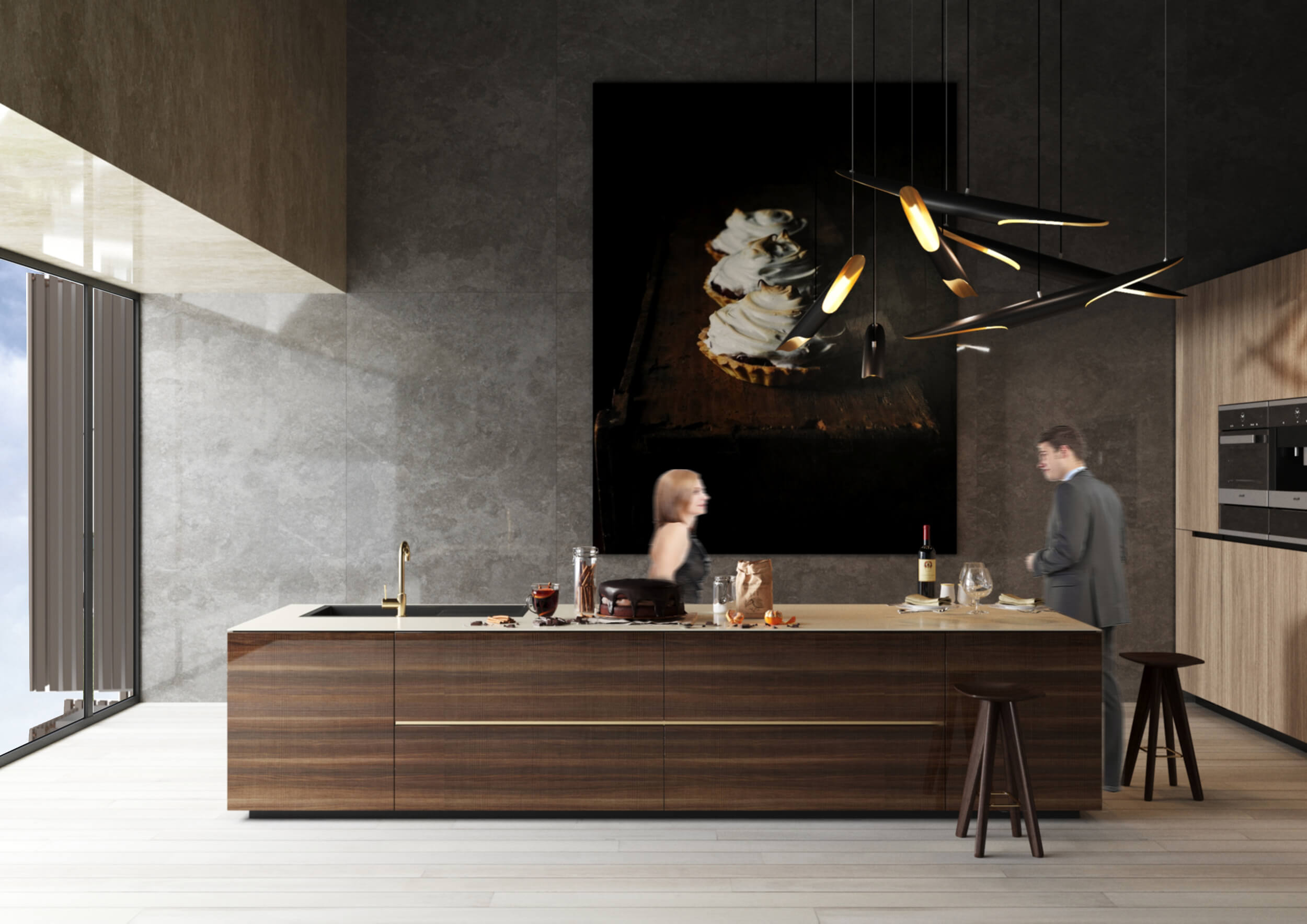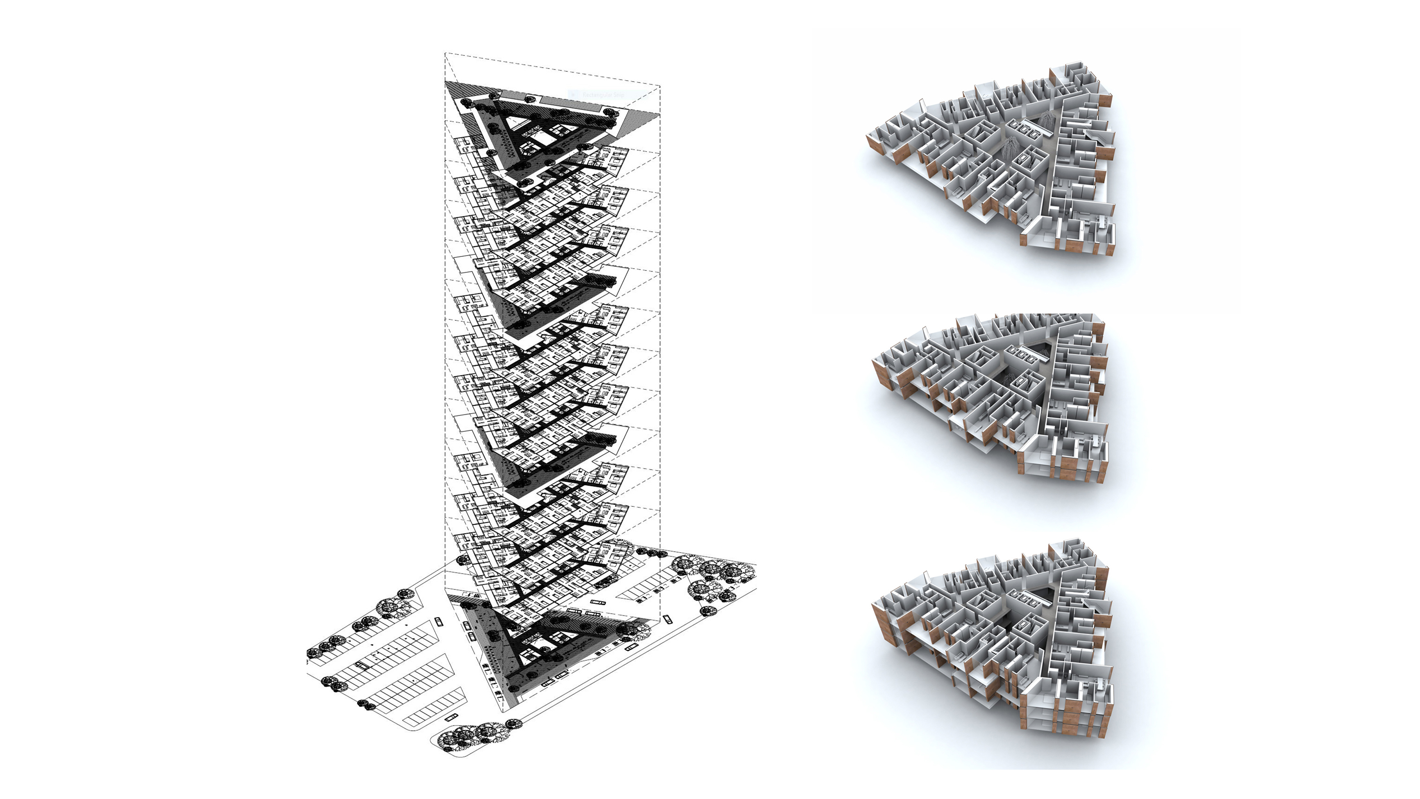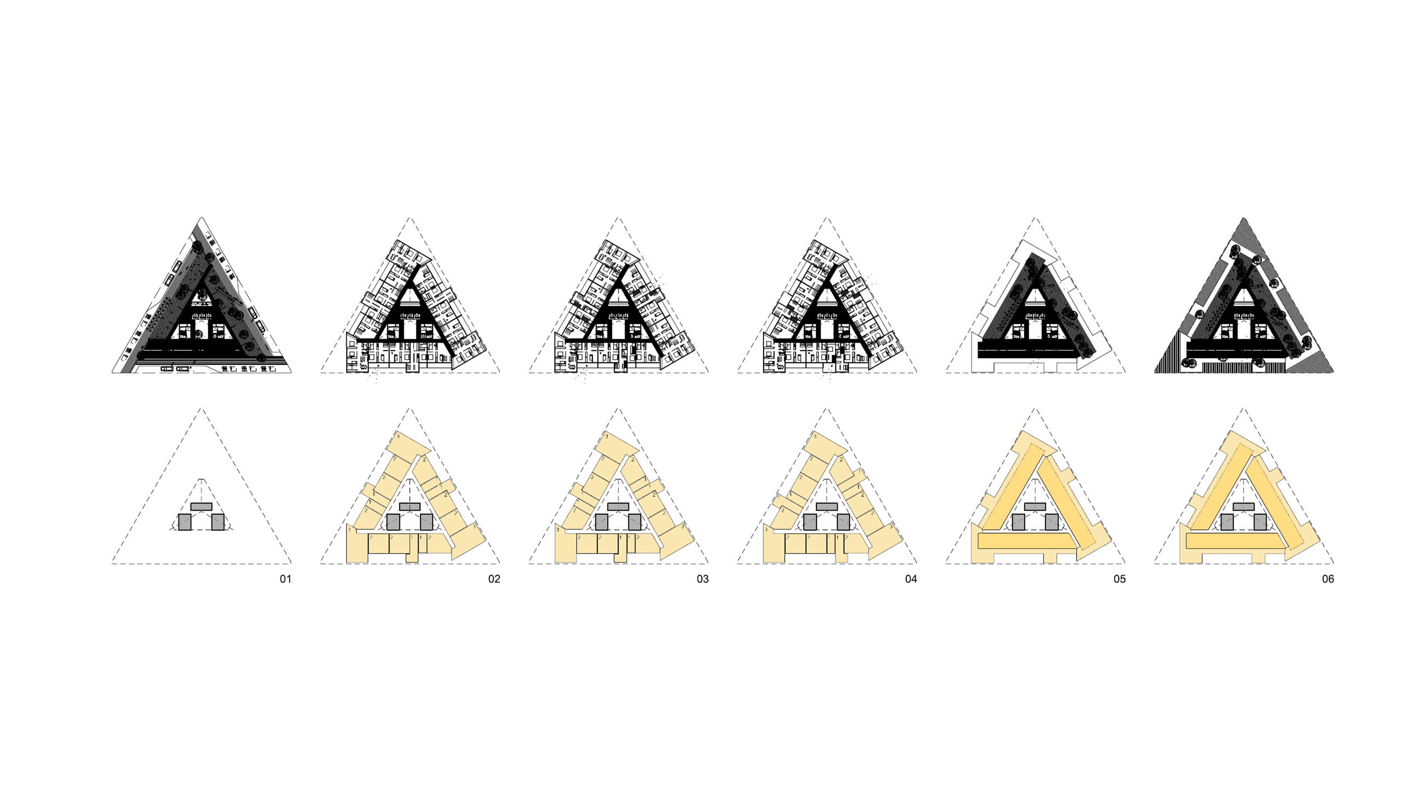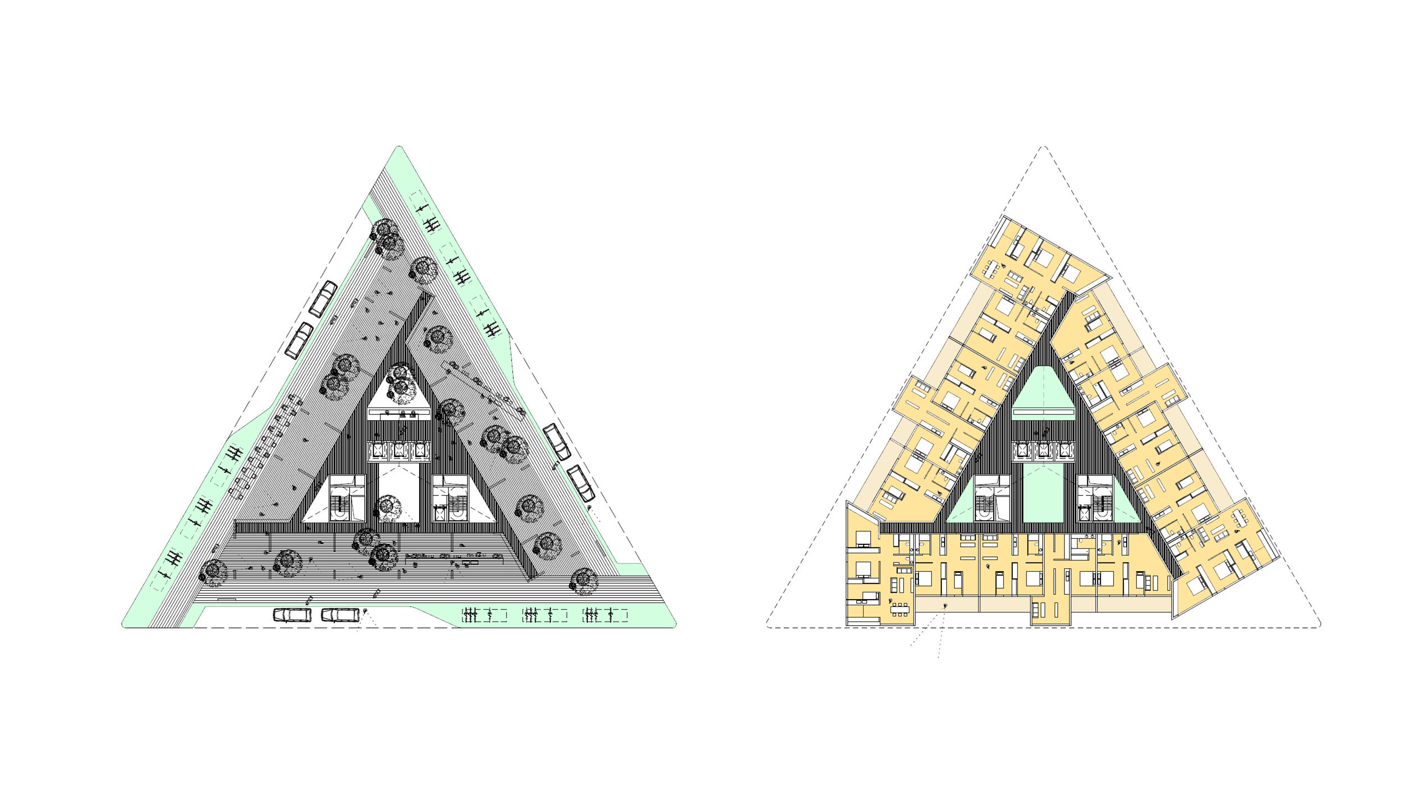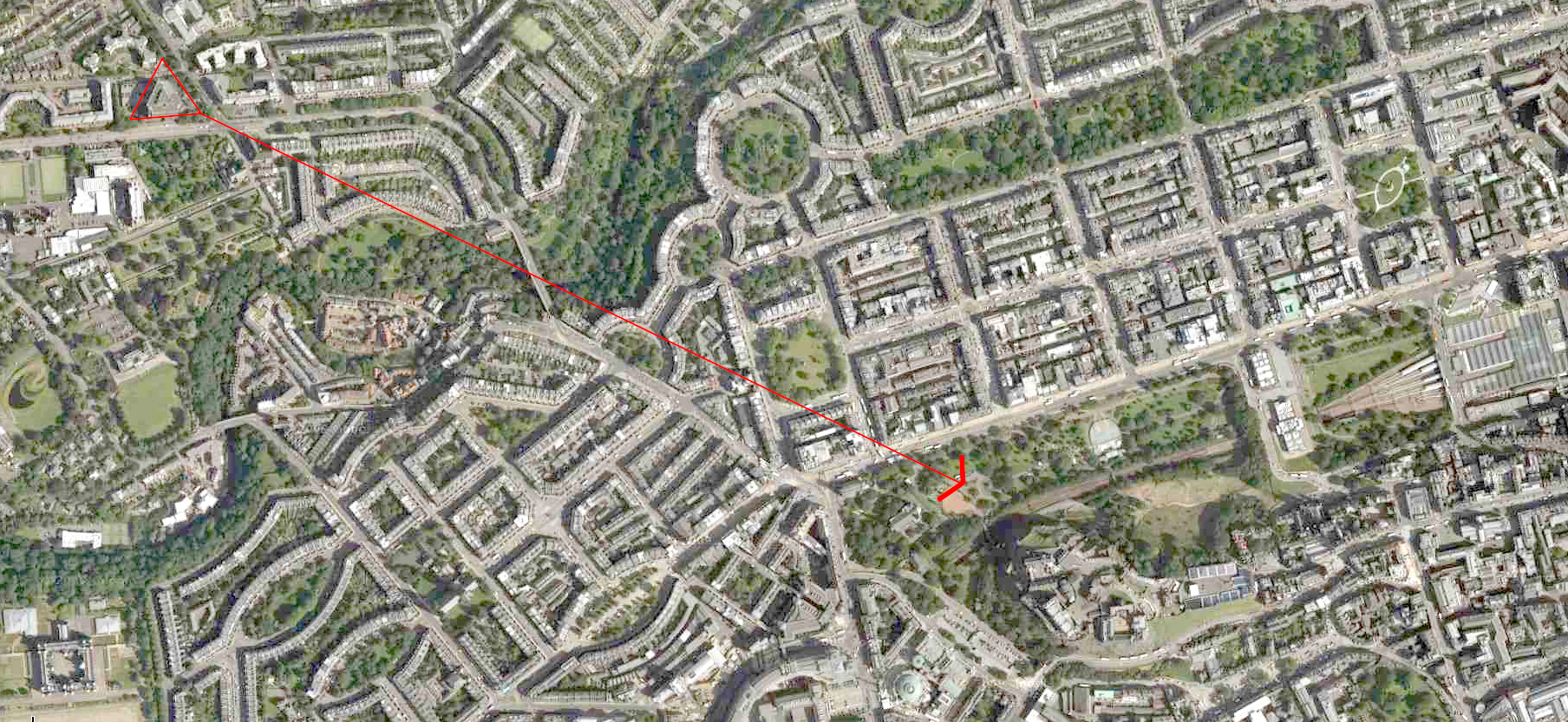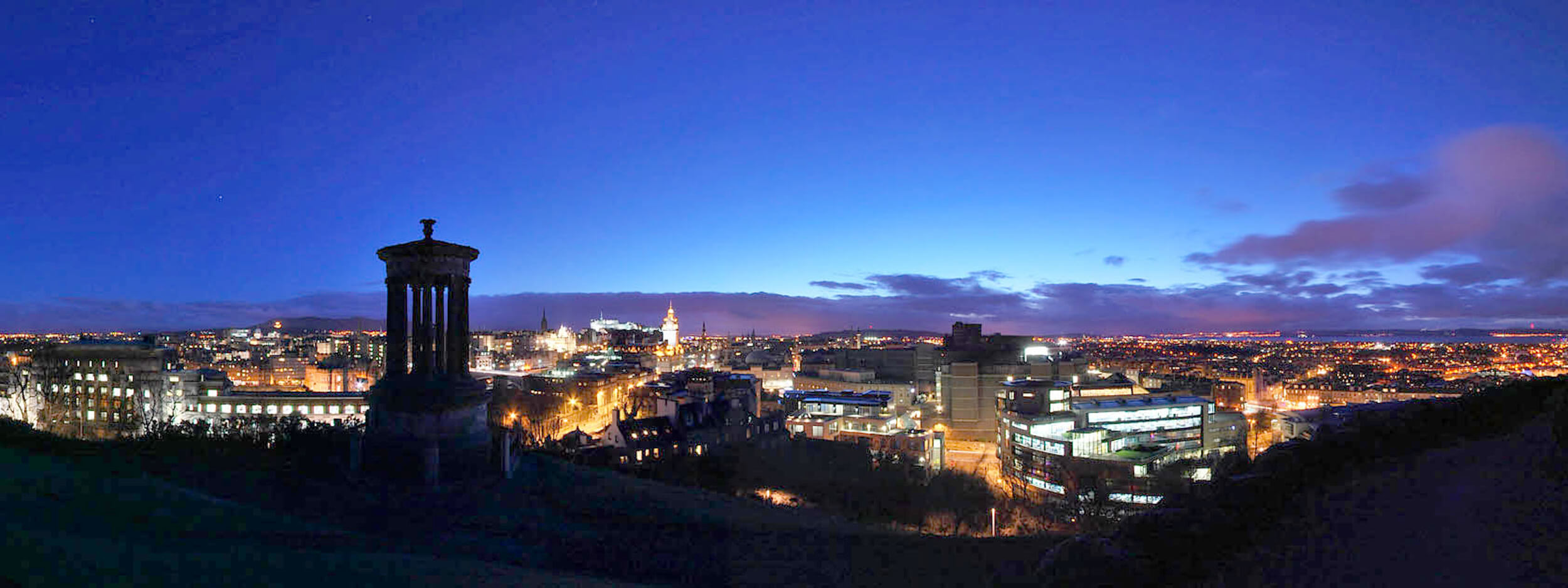
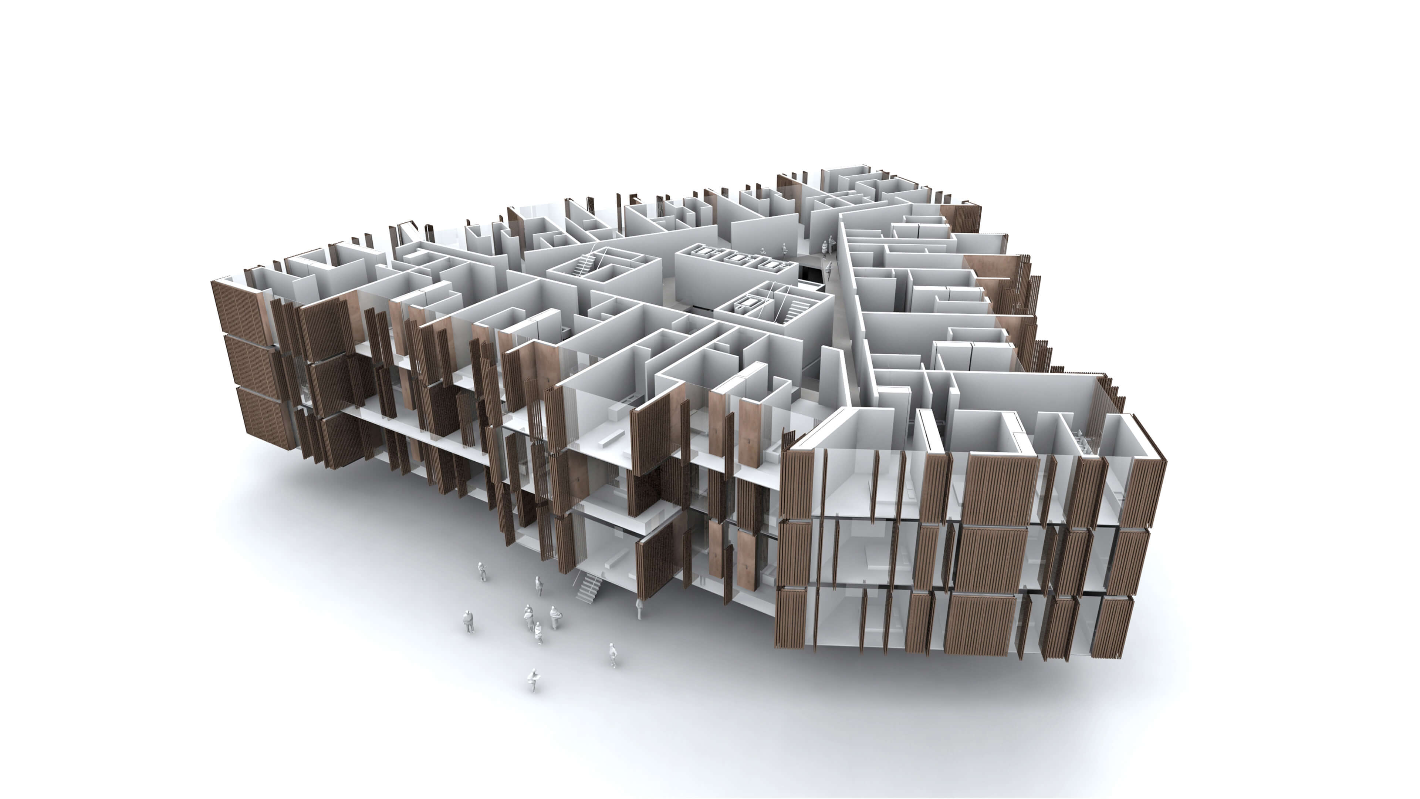
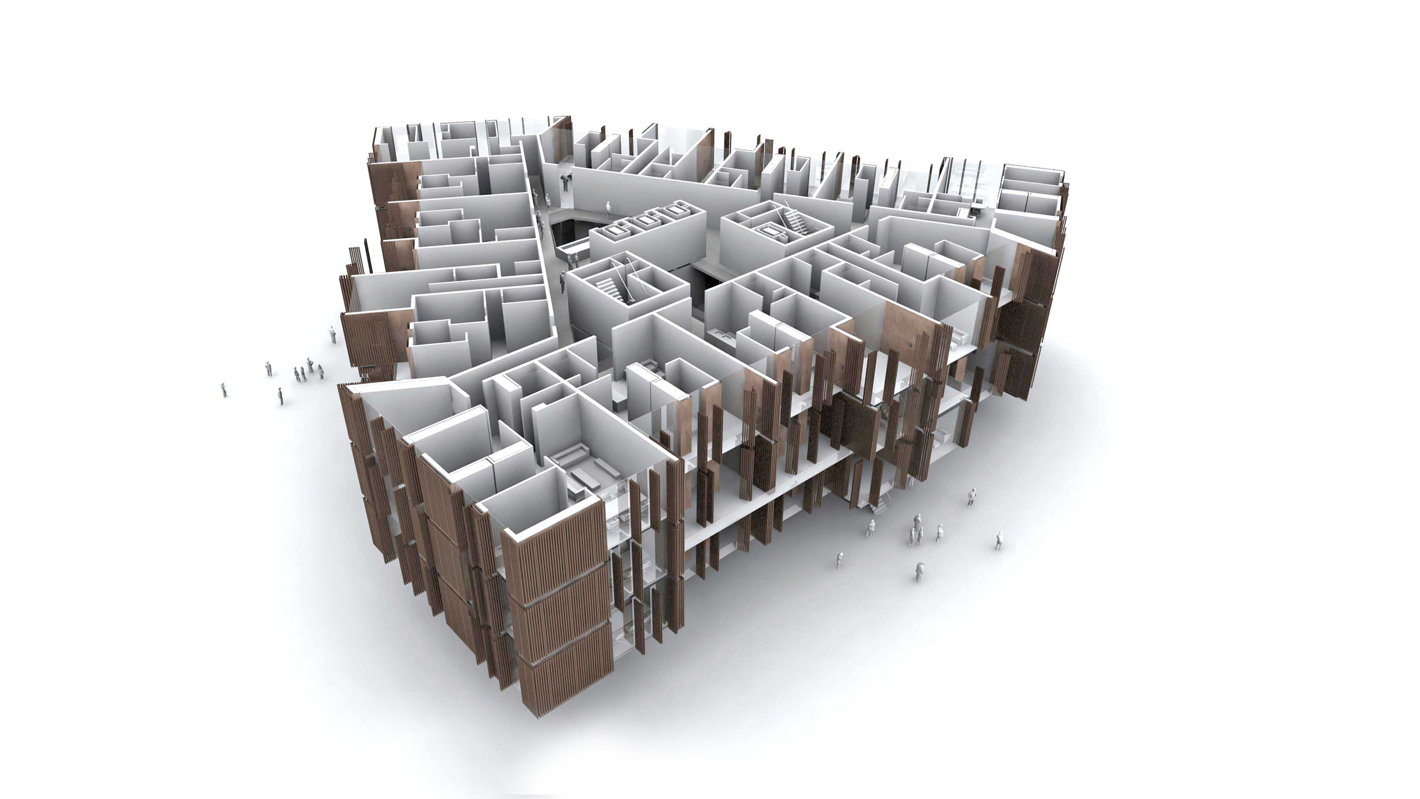
The site is 2km North East of the City centre of Edinburgh with expansive views of the surrounding areas and the iconic architecture of Edinburgh including its spectacular hill top and World renowned Castle. The project had to work with an existing 12 storey building 1960’s office building and its existing structure. The design brief was to regenerate this building into modern residential apartments that offer private balconies and communal areas. Formely know as Orchard Brae House the project would adopt a new title of Panorama Apartments.
The existing external fire escape cores of the office floor plate were removed and relocated to the internal centralised core area to create one multi-functional core. This new design proposal integrates all vertical circulation, fire cores and floor-by-floor horizontal circulation areas with waiting areas and green garden zones. Further vegetation is included vertically through the new voids within circulation area.
The floor plates with this design are now optimised for a new layout of residential requirements to include 1, 2 and 3 bedroom arrangements. Each apartment provides balcony areas externally as well as intermediate communal terraced areas and roof garden. The ground floor level was completely regenerated from the existing concrete parking plan. Parking was re-introduced but with a softer landscaped solution in the form of trees, buffer zones and parking canopies that acted like trellis structures where vegetation could form and thrive through the harsher Scottish climate. These design interventions provided the lower apartment locations a softer landscaped aspect than just a large car park.
The vehicular circulation flows in a clockwise manner around the building mass filtering off to parking zones around the site plan. The ground floor plan has drop off, loading and taxi collection bays that provide pedestrian access from all 3 orientations of the triangulated plan to the concierge/reception service and vertical access to the apartments. The project in total has 162 new apartments, communal facilities, concierge service and private parking.
2011
Croft Capital
18, 000 m²
Rocco Giordano, Russell Murrell, Alex Robertson, Daniel Statham
Gleeds
Price & Myers


