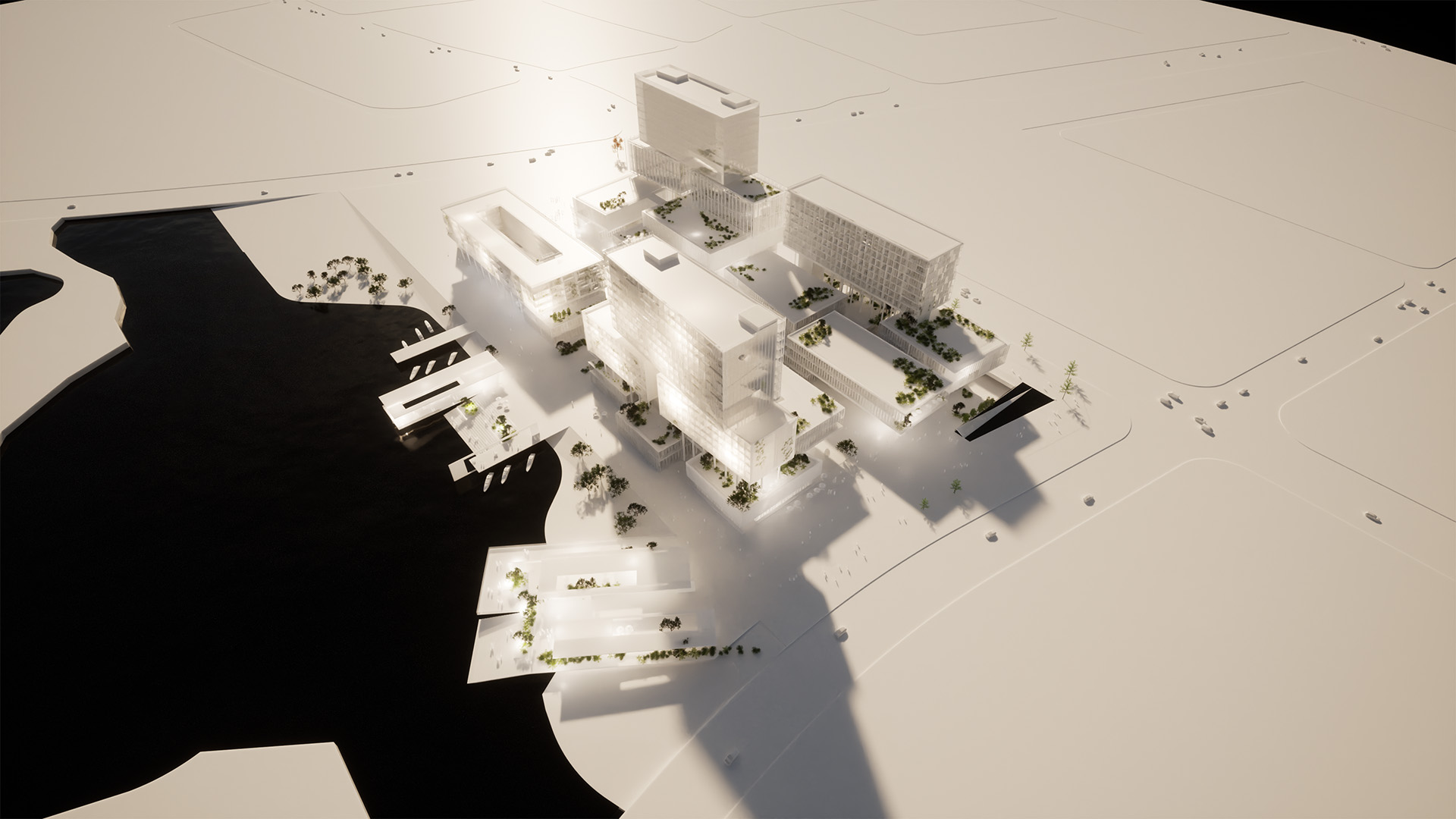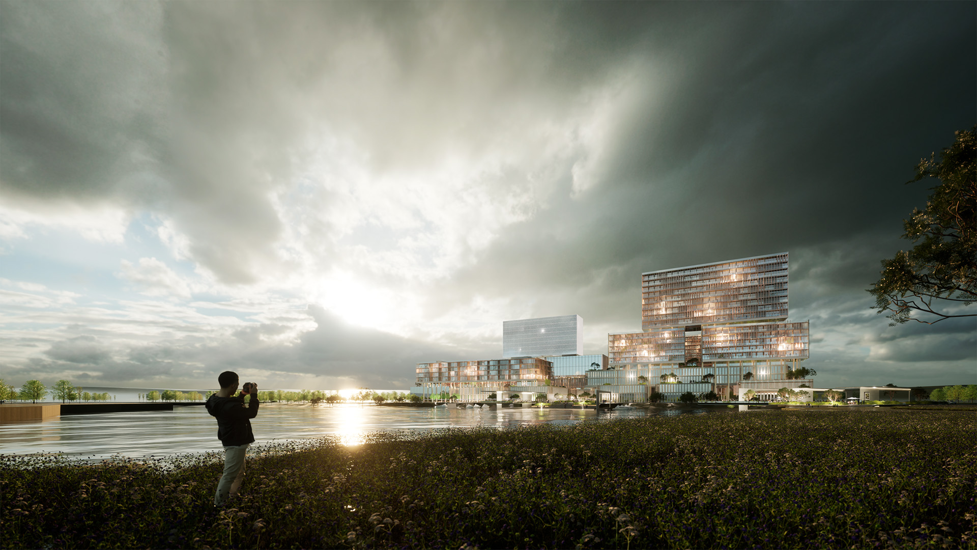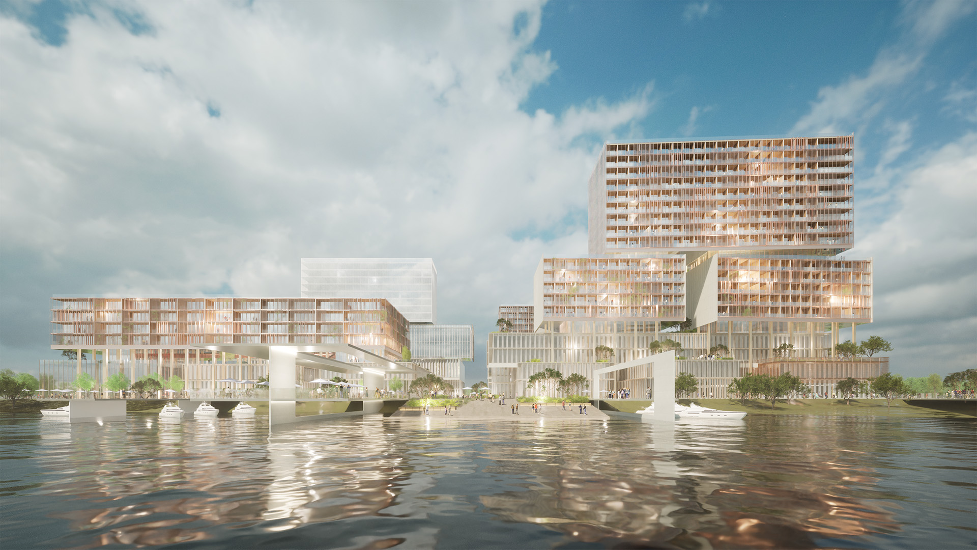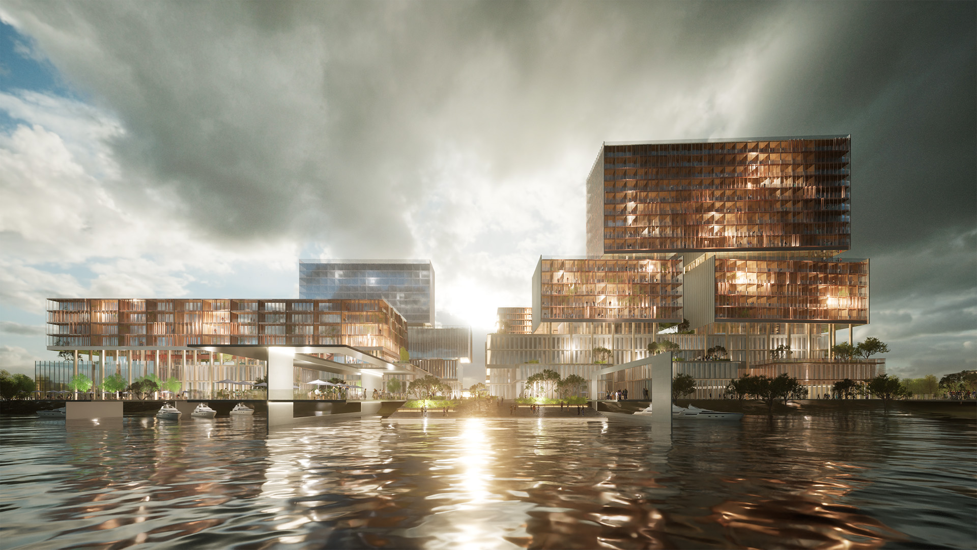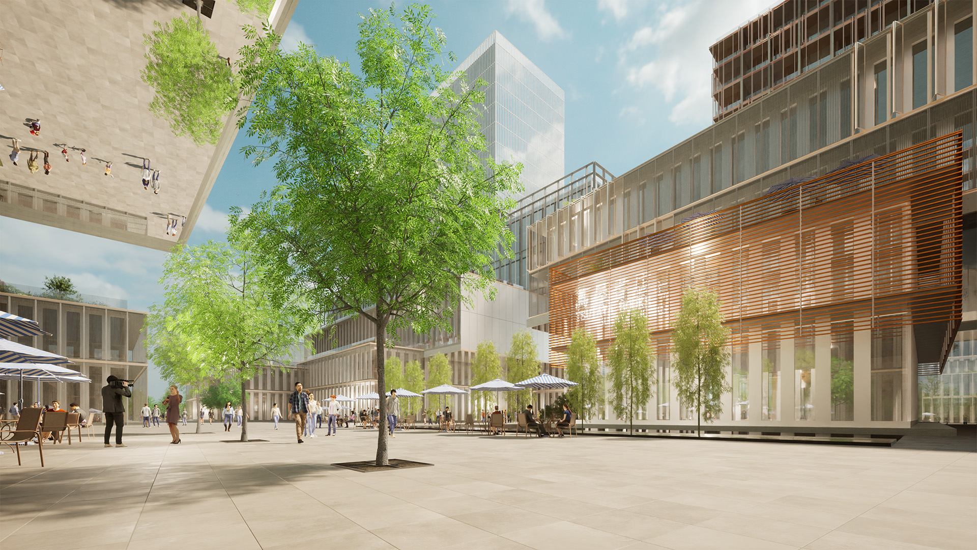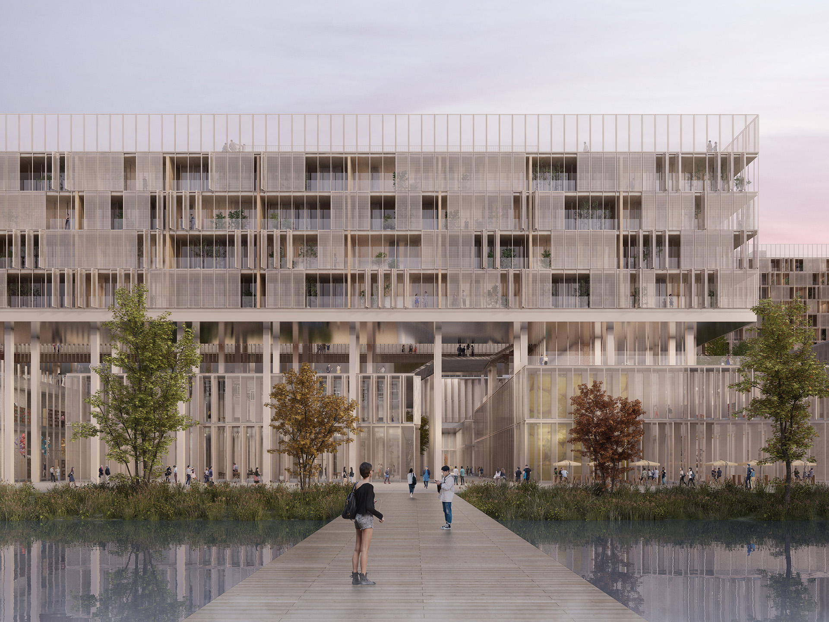
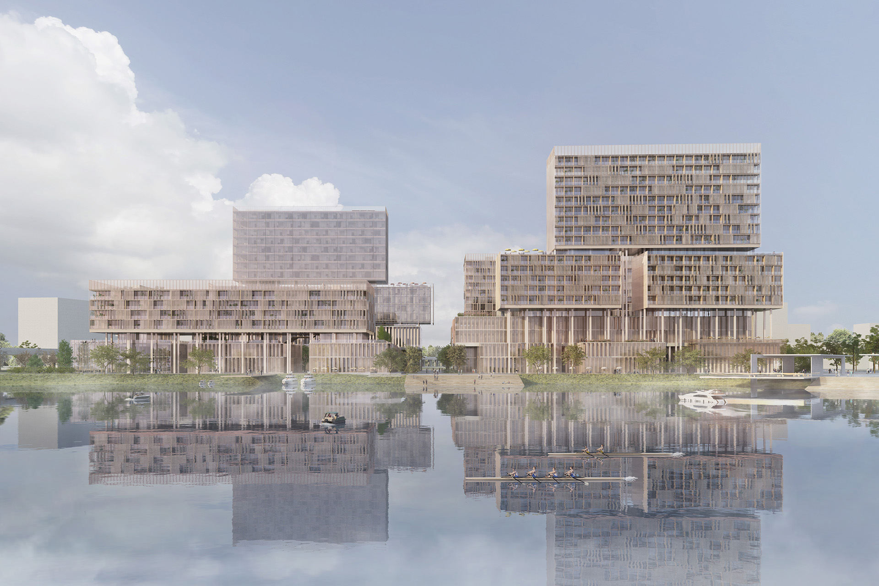
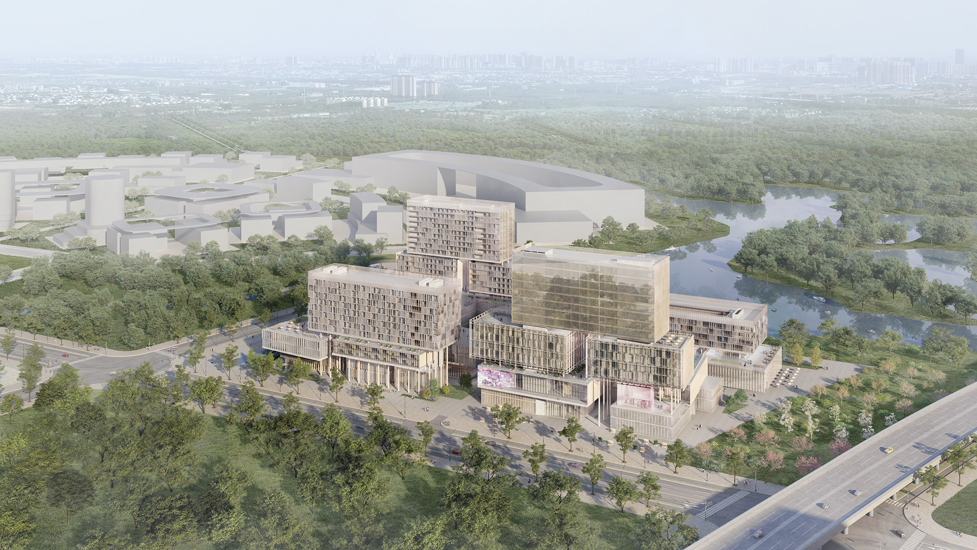
The objective for this project was to create a multi-connected new urban condition to meet the local government ambitions of using this particular site as a catalyst for the development and function of innovation and industry in the surrounding area.
With a careful consideration of the local natural environment – especially the expanding waterway within the city of Suzhou, the key goals we have embraced are as follows:
- Community and togetherness;
- Masterplan that connects and becomes a fully integrated project;
- Create an iconic ‘Anchor’ building/mass to signify the welcoming to the project;
- Connect with its environment and stimulate activity within the masterplan and the riverside threshold;
- Create public space and intuitive way finding so the user can enjoy the spaces within the architecture;
- Provide enjoyable community spaces to interact with the commercial uses;
- Optimise elevated levels of the building mass as usable outdoor and semi external space;
- Optimise the panoramic views of the elevated levels;
- Variety of building use with arrangements and spaces to enhance well-being and creativity;
- Provide a ‘mix’ of floor arrangements and design configurations for the different building typologies;
- Unification as an masterplan and massing language within architectural expressions for identity;
- Ease of access and use;
- Efficient structural system to allow phasing, cost, time and quality of construction;
- Sustainable design to harness natural ventilation and cooling;
- Consider the option the building systems can be prefabricated for quality, cost and construction time,
The concept which enables this design to flourish was deeply rooted in the ancient culture of Suzhou and its connectivity and healthy environment of the waterways and lakes. The local weaving and silking technique, one of China’s most celebrated cultural relics, inspires a multi-layered form, which creates an interconnecting built environment instead of isolated towers and blocks. The outcome is a rich “tapestry” of architecture that meets the needs for a community in the city of Suzhou.
2023
Suzhou Xiangcheng District Government
197, 146 m²
Daniel Statham, Wenyu Sun, Chris Yang, Gioia Zhou, Fang Cui


