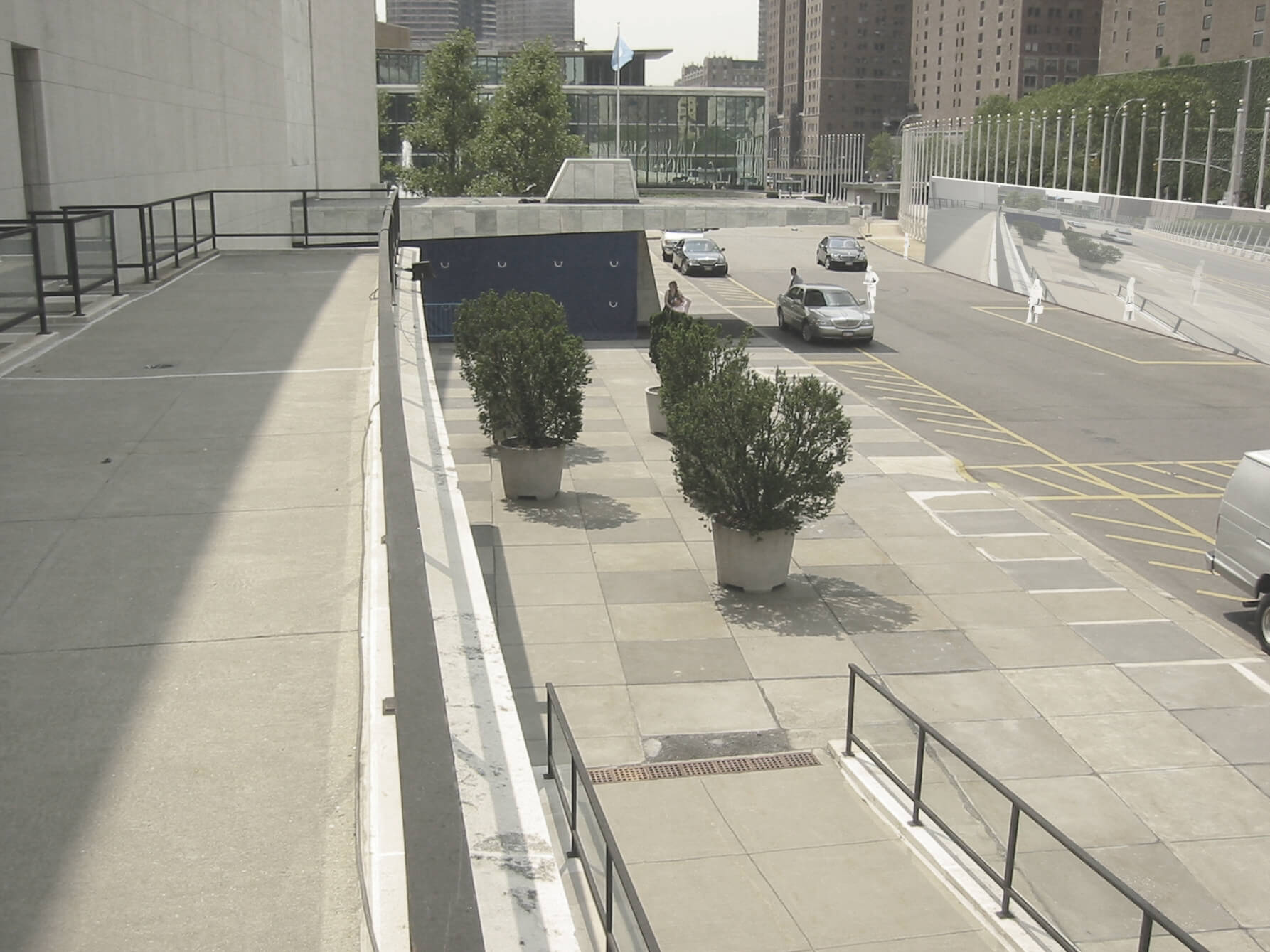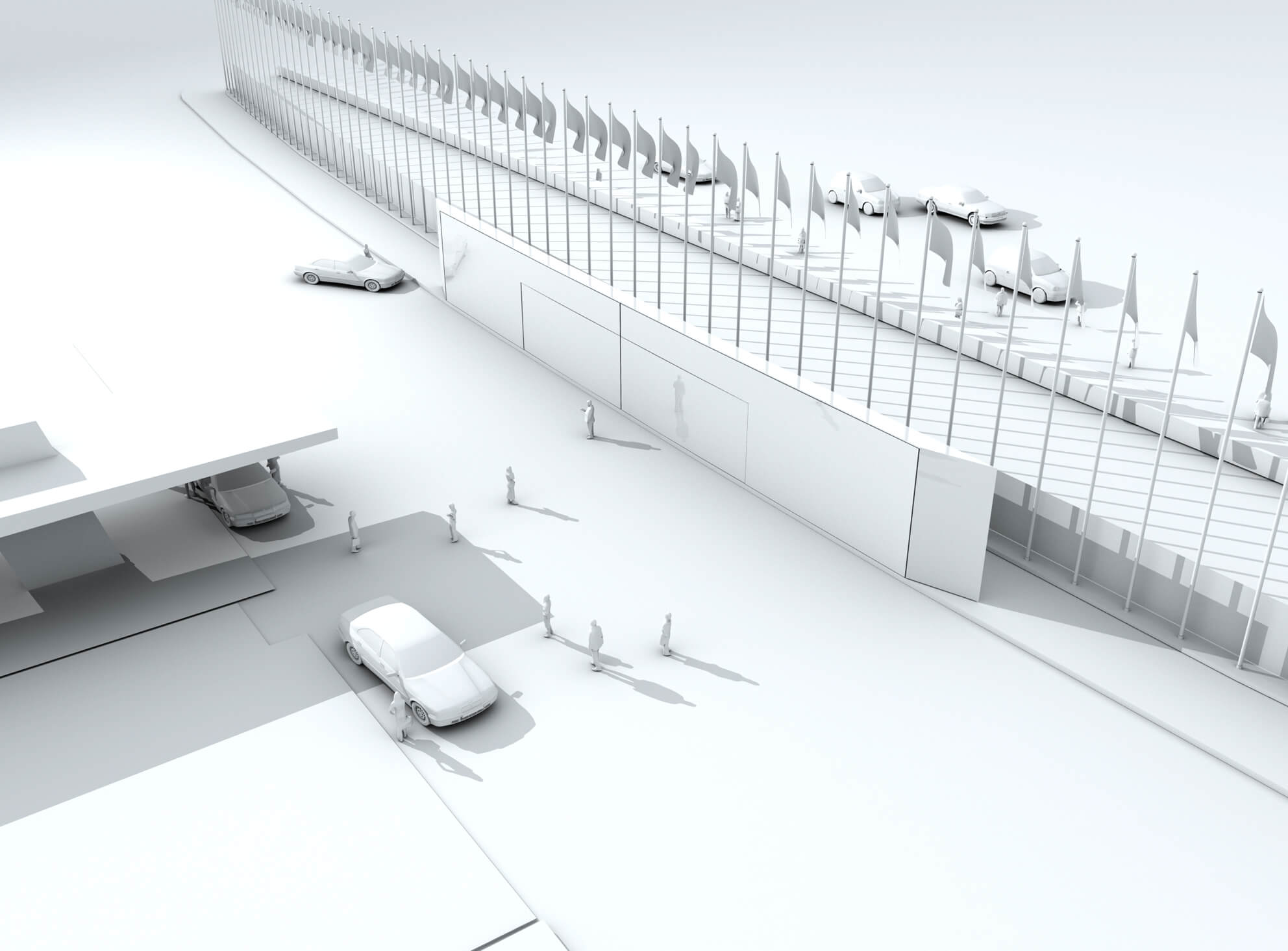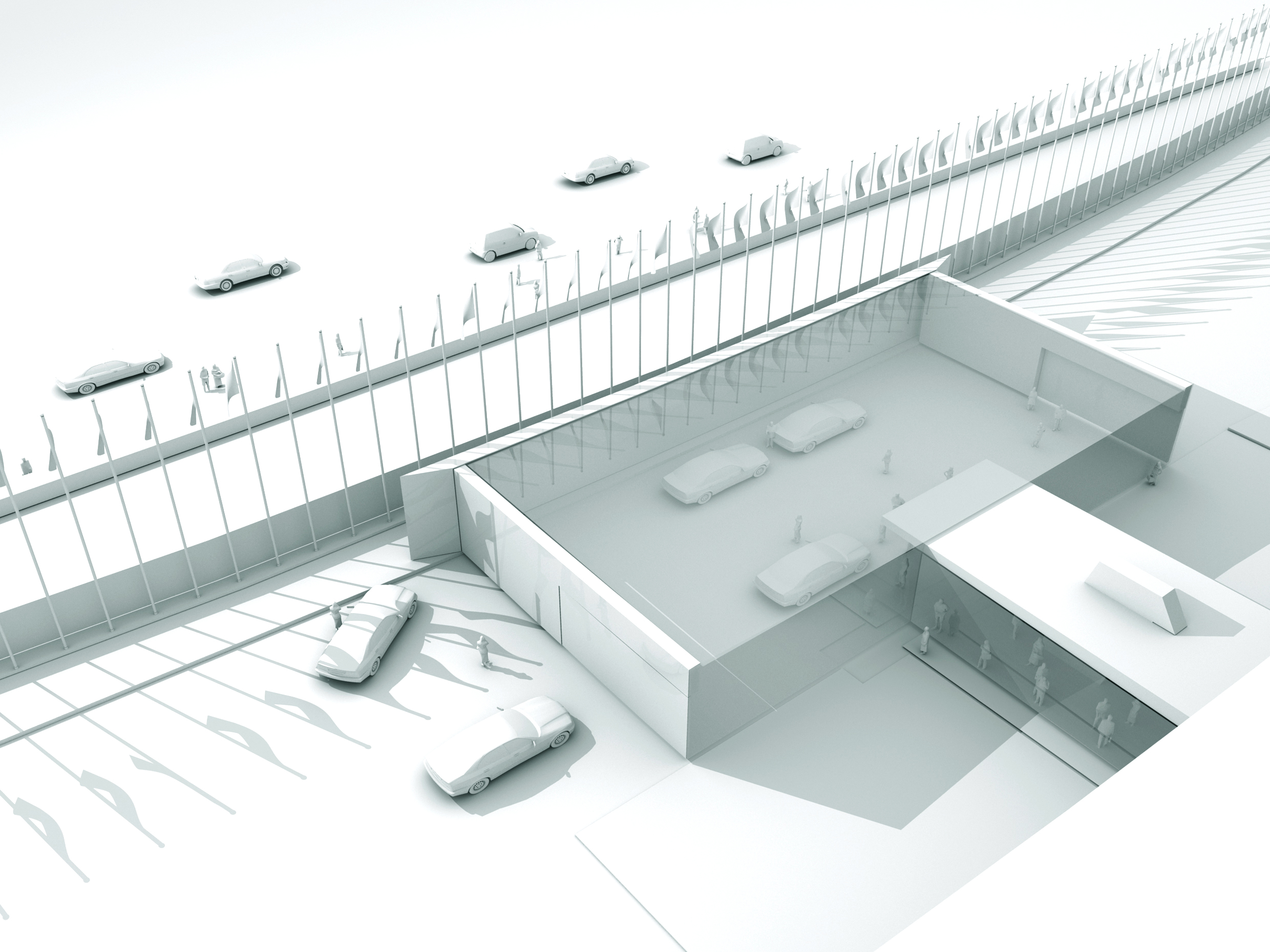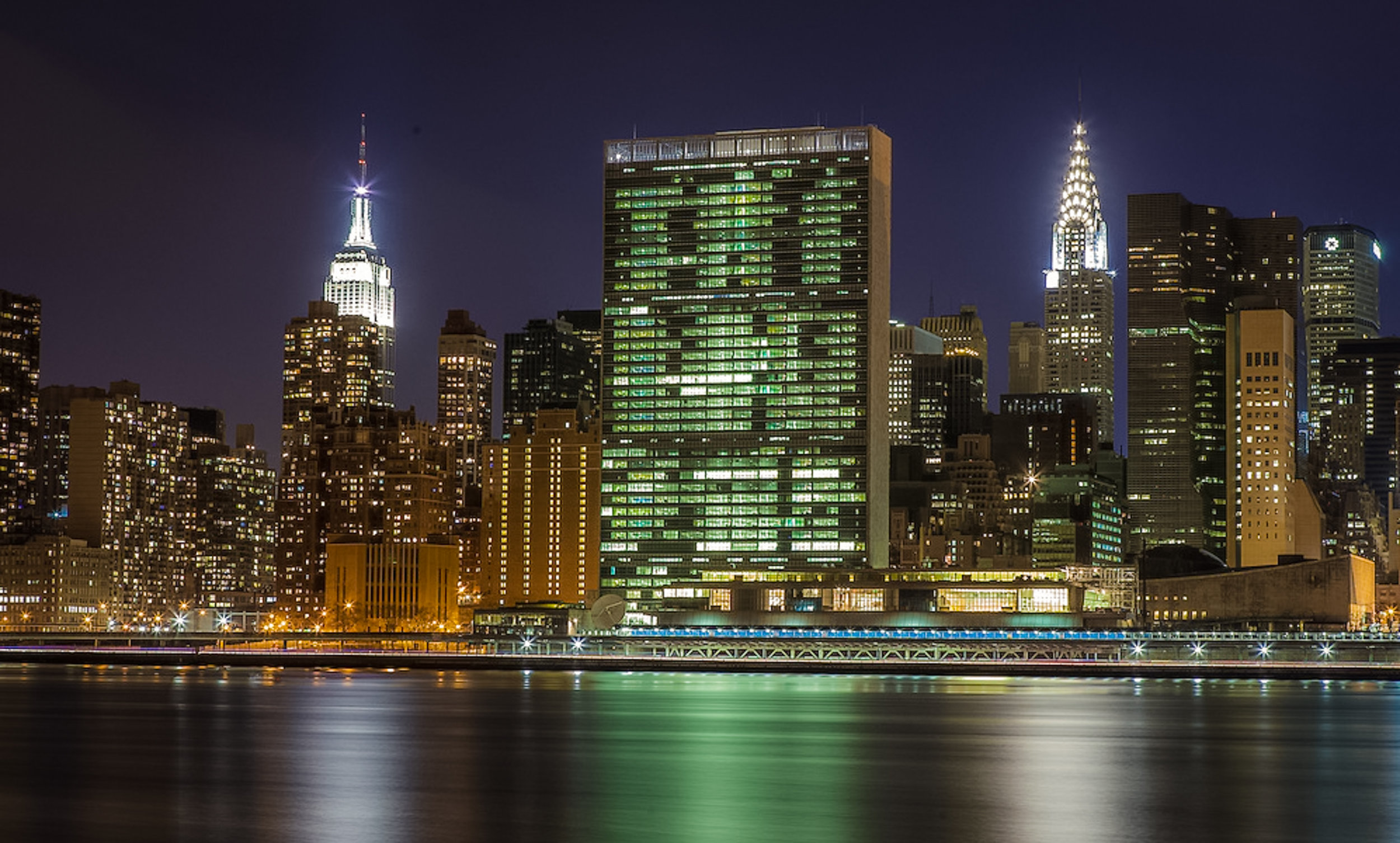
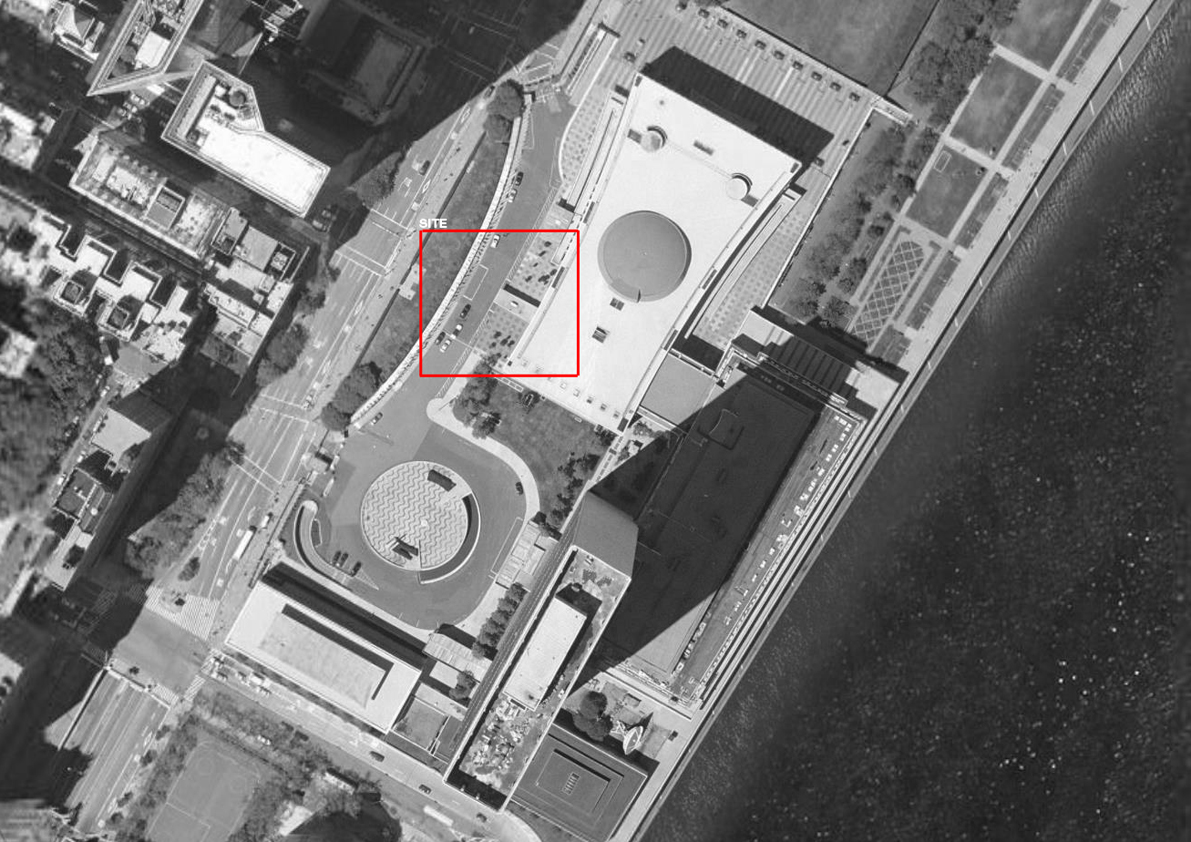
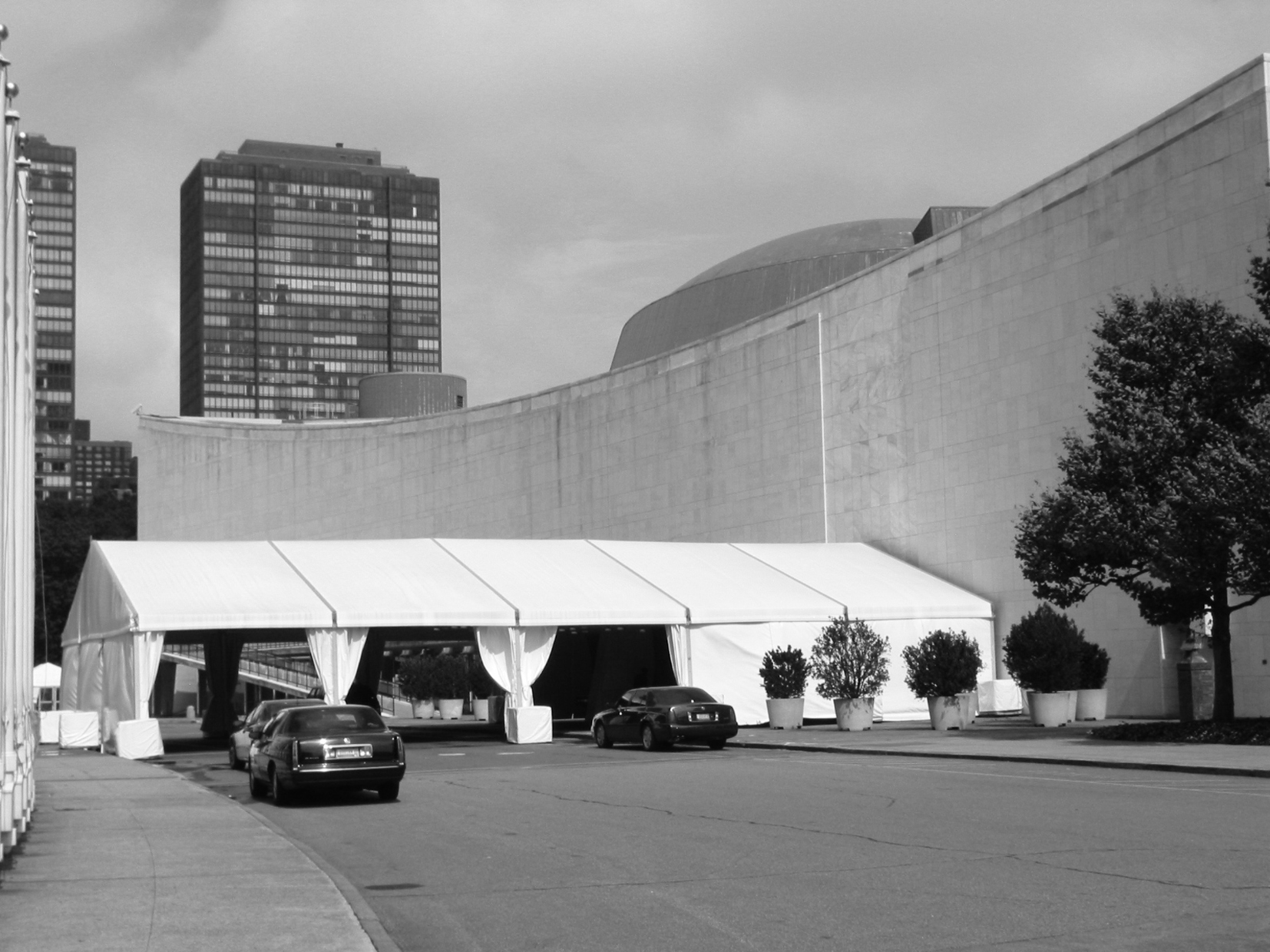
A security and design solution for the entrance to the General Assembly Building of the United Nations Headquarters in New York City was the requirement for this permanent installation. Currently the VIP arrival area is covered by a temporary “tent” structure to conceal the position and personnel disembarking the vehicles as they arrive. The temporary cover is to prevent any fire arms threat from strategic terrorist positions from the surrounding buildings on 1st Avenue.
The United Nations was designed by a board of architects led by Wallace Harrison, and built by the architectural firm Harrison & Abramovitz. The complex has served as the official headquarters of the United Nations since its completion in 1952. It is located in the Turtle Bay neighbourhood of Manhattan, on 17 to 18 acres of grounds overlooking the East River.
The headquarters holds the seats of the principal organs of the UN, including the General Assembly and the Security Council, but excluding the International Court of Justice, which is seated in the Hague. The United Nations has three additional, subsidiary, regional headquarters, or headquarters districts. Although it is situated in New York City, the land occupied by the United Nations Headquarters and the spaces of buildings that it rents are under the sole administration of the United Nations and not the U.S. government. They are technically extraterritorial through a treaty agreement with the U.S. government.
Due to the importance of visitors to the General Assembly regularly we needed to find a design solution that was elegant, efficient to implement and most importantly robust to any type of assassination or terrorism threats. Early on in the sketch process it became apparent a folding form and structure would be a logical design direction. The curvature of the road and International flags of Nations that line the approach to the entrance lent itself to a sinuous form. The “Curve” as we named it would be fabricated of a stiff steel frame. The curve in plan gave the wall an extra structural and lateral stiffness that we could use to fold outwards “steel gates.” These gates would therefore form the 3 walls of the art form once opened.
The final elevation and most importantly is the folded open roof surface. We proposed Kevlar, Kevlar is a heat-resistant and strong synthetic fiber, related to other aramids such as Nomex and Technora. Developed by Stephanie Kwolek at DuPont in 1965, this high-strength material was used first commercially in the early 1970s as a replacement for steel in racing tires.
Kevlar is used for many items including : Kevlar Glove, Bulletproof vest, Jacket, Chaps, Sleeve, Combat helmet, Ballistic face mask, Cycle tires. The robust properties made Kevlar the ideal material as it could open to form a roof membrane, yet concealed and provided a bullet proof physical performance.
The housing for this system and structural framework was then clad in stainless steel sheets and polished to a reflective mirror like perfection. The final result was a curved reflective security wall that has the feel and spirit of a piece of art yet be ready to function in its security objective.
2009
United Nations
400 m²
Duncan Jackson, Daniel Statham


