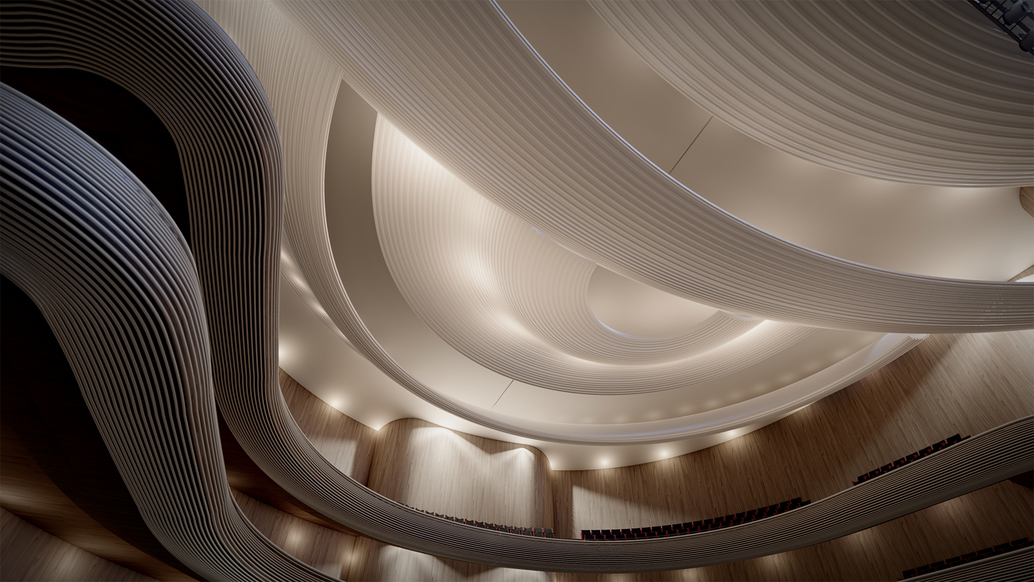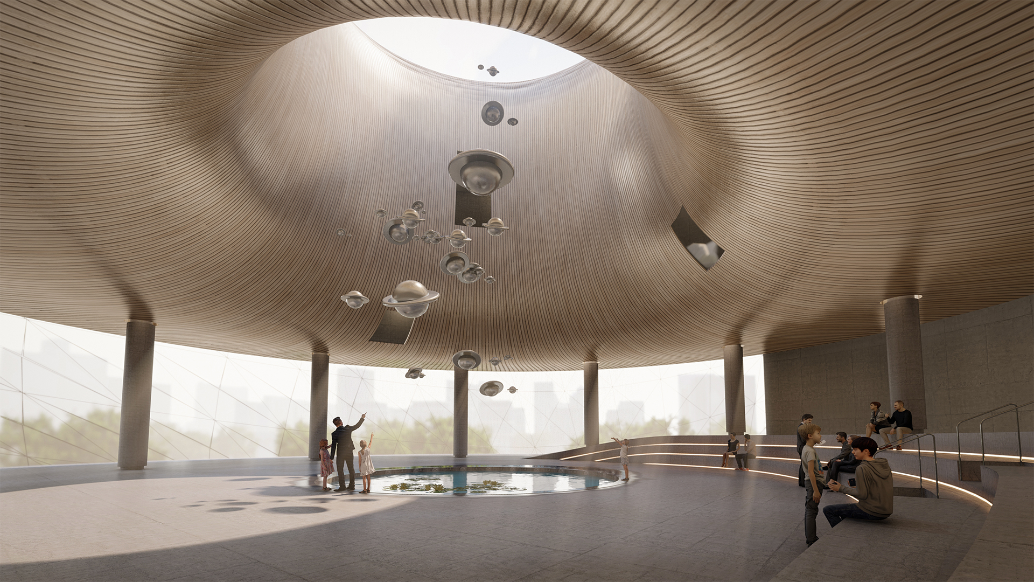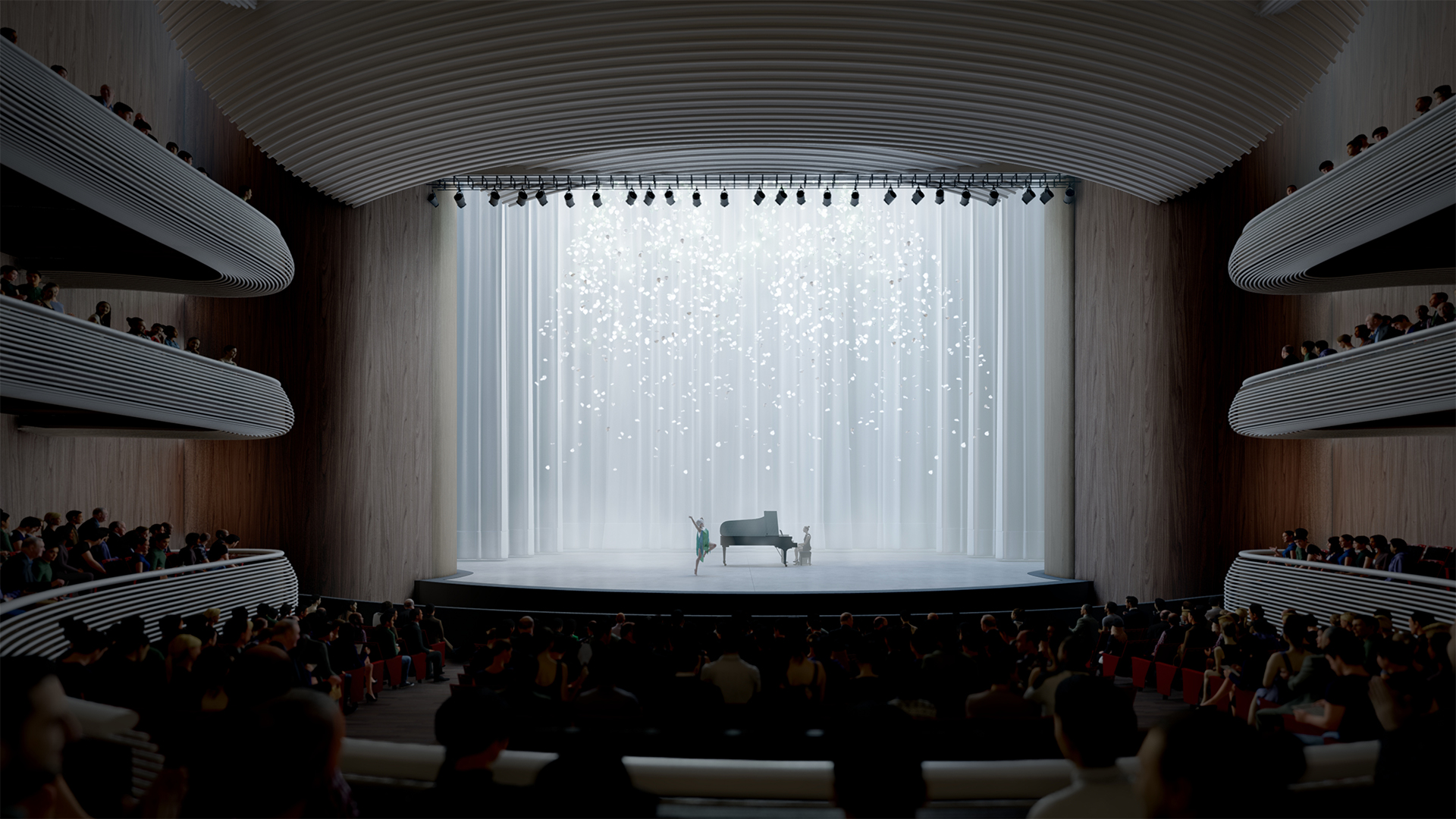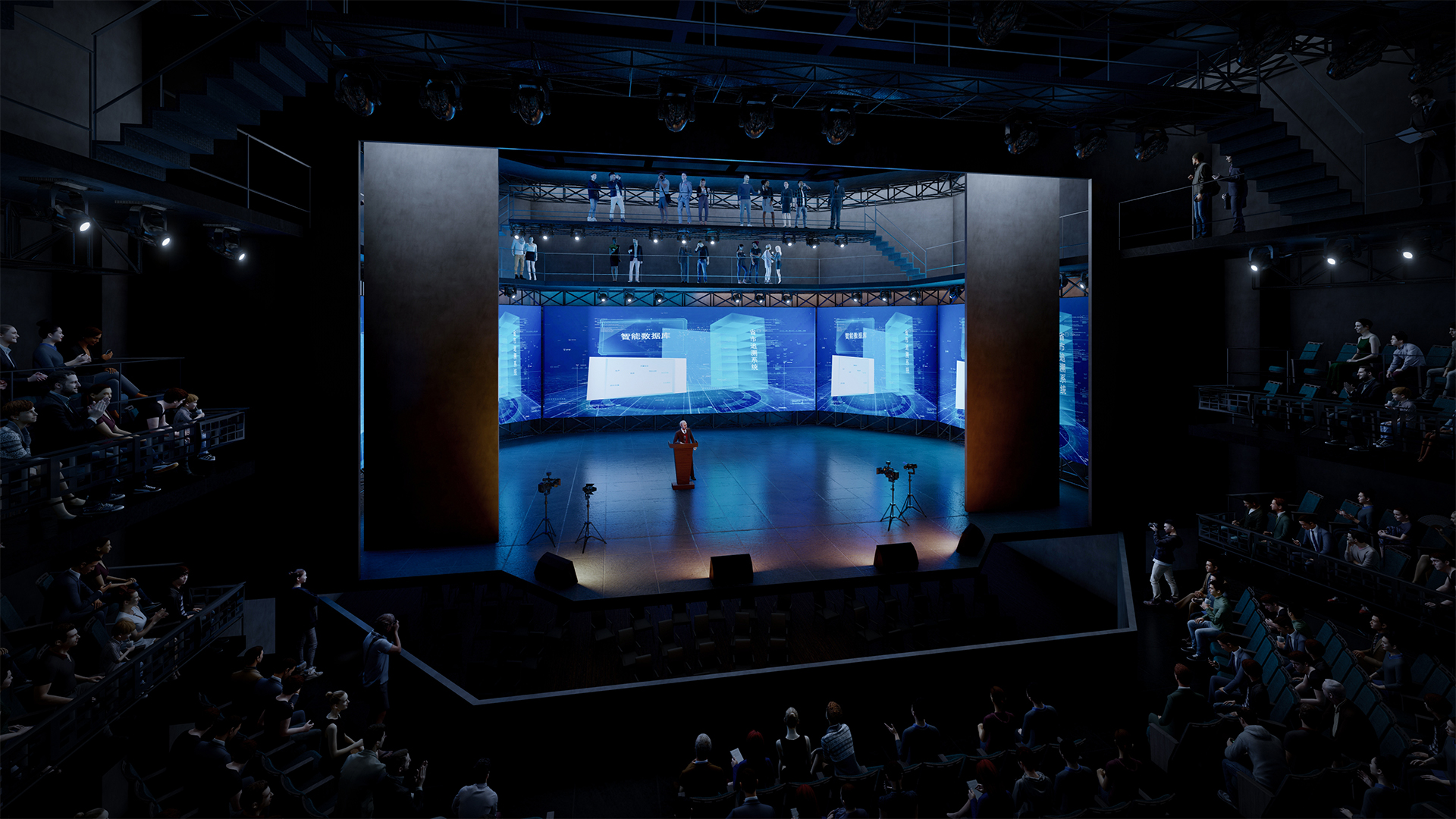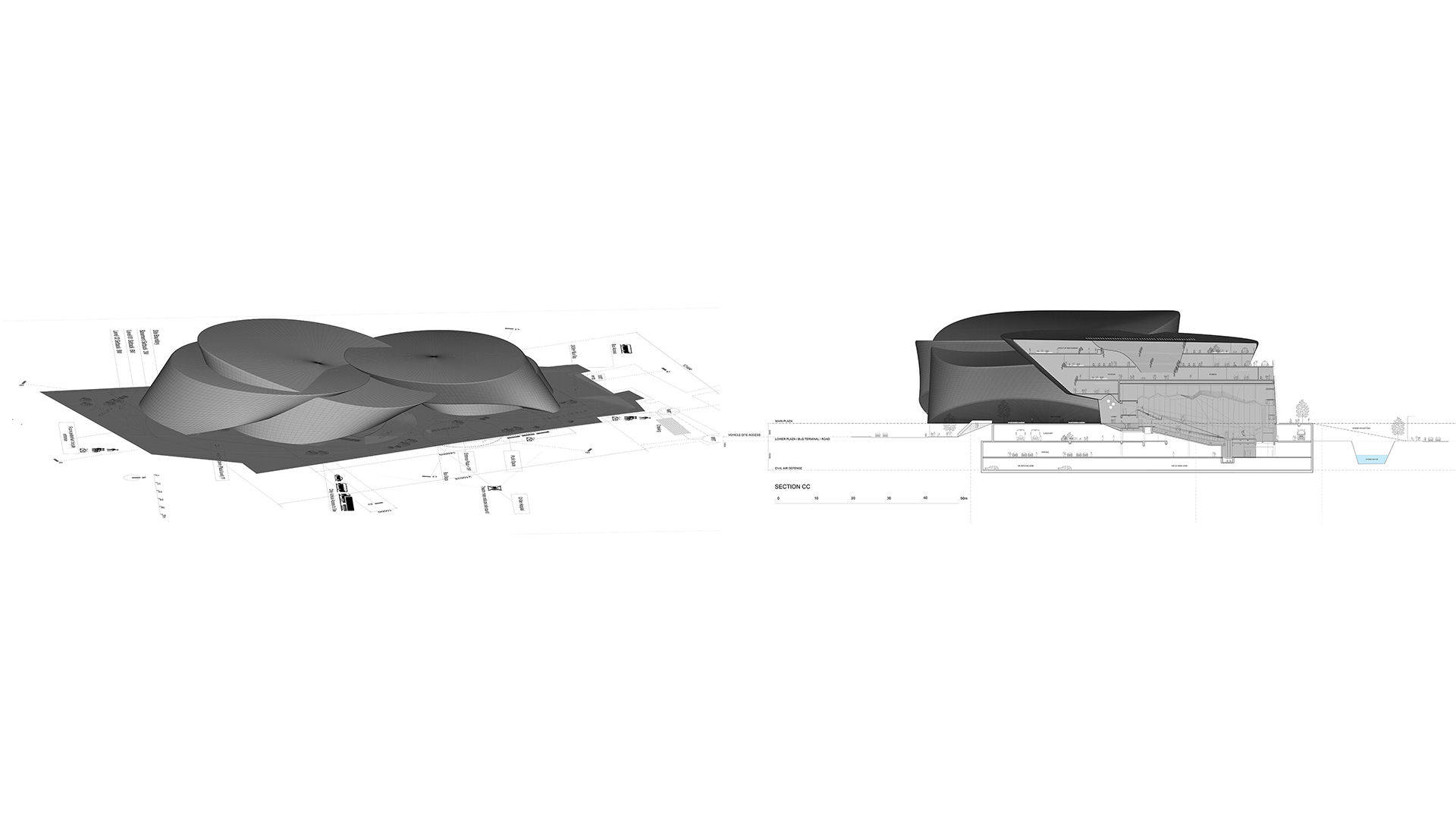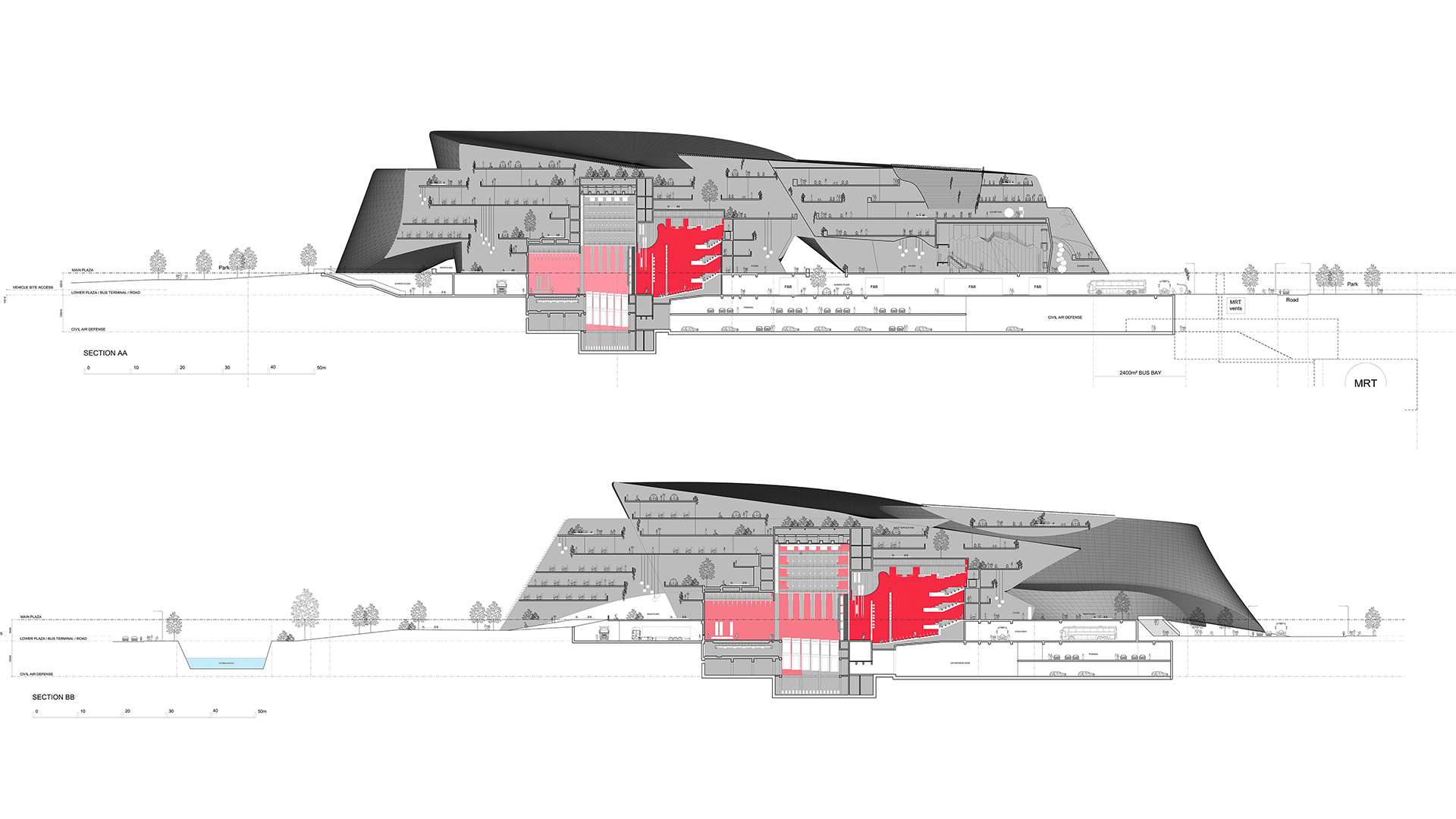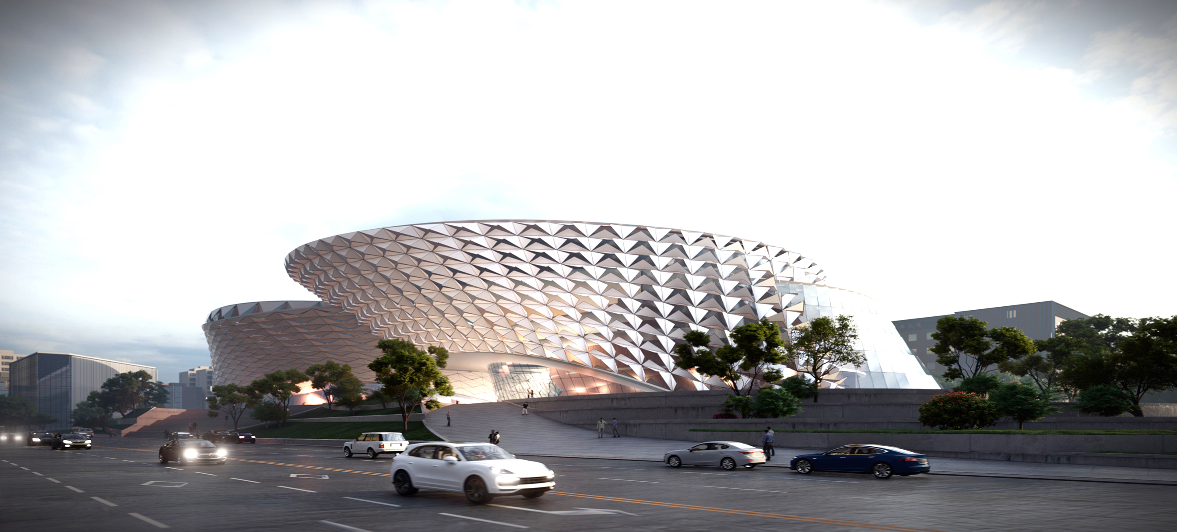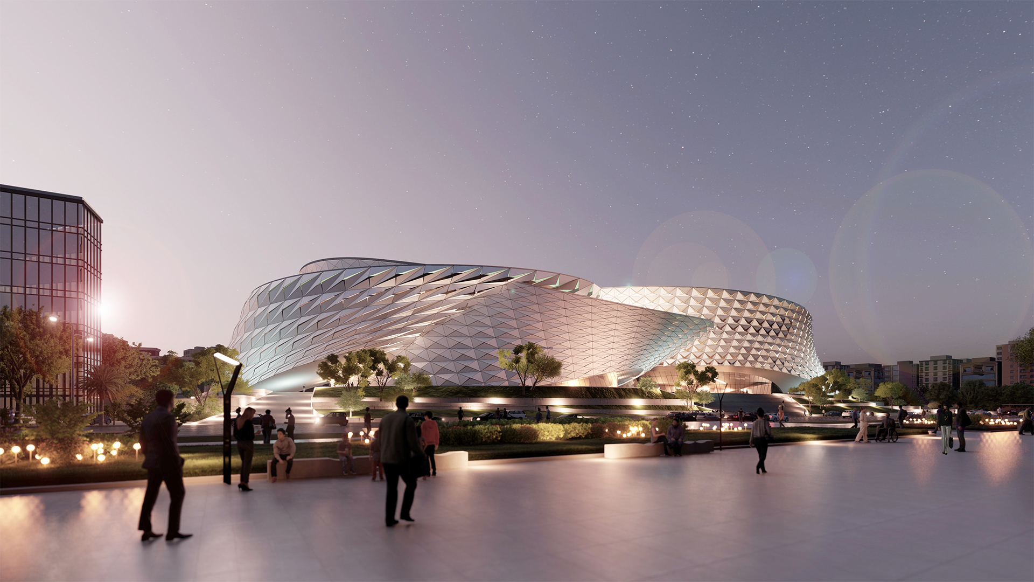
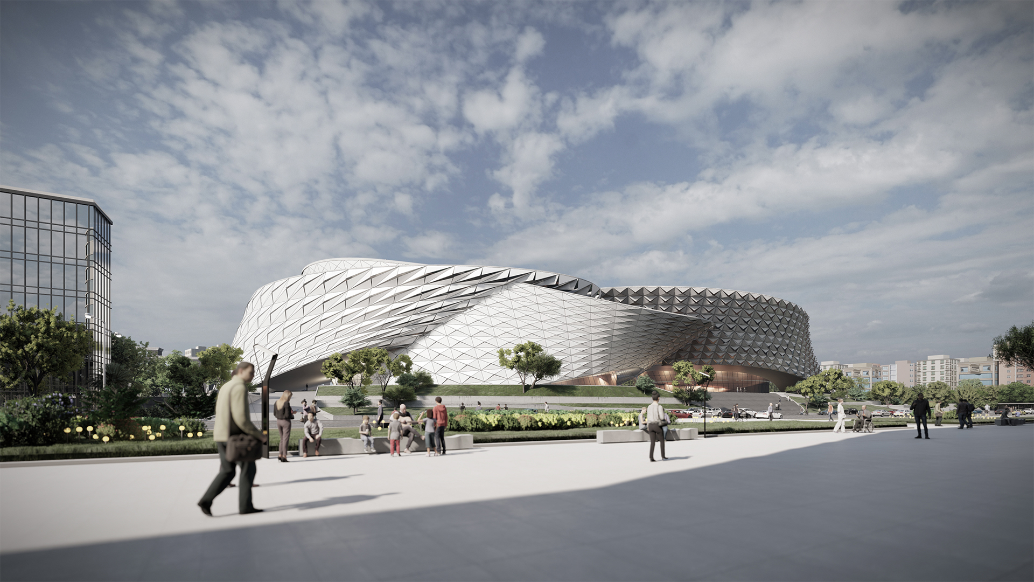
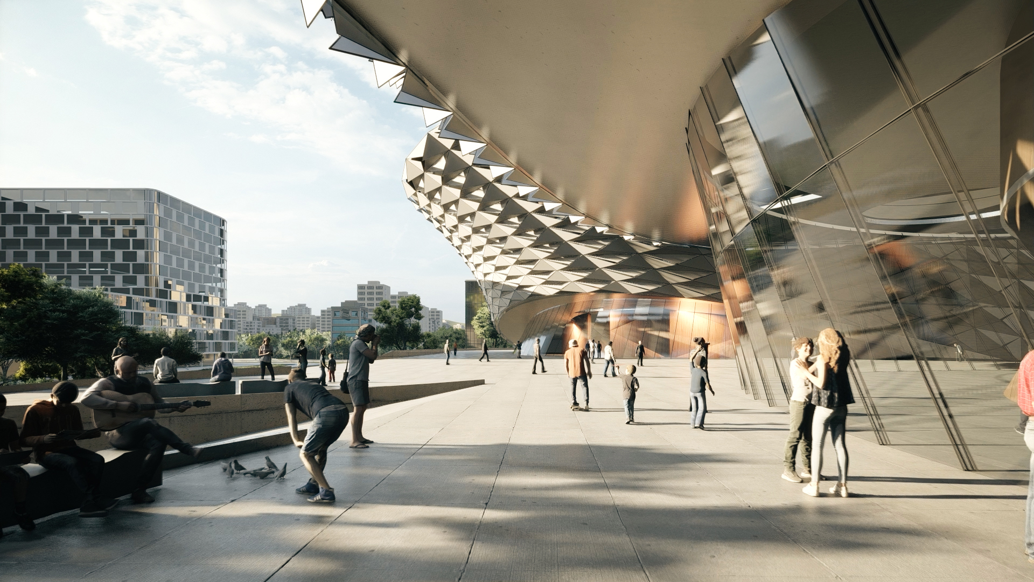
The building by its nature has a particular kinetic composition that celebrates the art of performance and culture that are hosted within. The form and composition developed through the arrangement of the concert, theatre and exhibition spaces act as a “welcome face” to the Cultural Centre to the East of the site and “anchor” the masterplan by allowing pedestrian and VIP vehicular circulation to approach the “welcome plaza” from the northeast of the site.
The Cultural Centre is accessible by a sinuous moving landscape that rises gently upwards to a main plaza to caress and move around the gentle large sculptural forms to create access routes, plaza areas and landscaped features to soften and create harmony within the site.
This building is the coming together of 5 forms that rotate, shift and “dance” around each other like a “performance of Chinese Opera or classical ballet.”
The 5 forms are programmed to function as:
- Theatre
- Concert (music)
- Exhibition, Studios and Arts
- Administrative
- Landscape
Due to the size and scale demands of the theatre and concert halls we decided to use the spaces above them also by creating forms that overhang and generate more functional space. Gardens and balconies penetrate the floor slabs to make them more efficient and create a terraced environment above and within to allow the building to naturally ventilate more efficiently and allow sunlight to filter through the intelligent façade system that is designed to respond to the sun path movement around the building at different times of the day. The semi permeable façade performs a variety of purposes as it shades and opens up differently in relation to its direct sunlight condition. It also allows for natural ventilation where necessary so it is environmentally passive in performance. It also provides a unique optical appearance to the observer from different stand points as the building changes in geometry and texture continually.
The three-dimensional surface of this building begins to create an unravelling layered effect beyond the façade and at night offers a silhouetted effect as the internal functions and performance illuminate and filter outwards through the geometric surface to the city beyond. The geometry for the façade surface was inspired by the “Flowers of Life” from the gardens of the Forbidden City in Beijing. The flower of life presented underneath the palms of the Fu-Dogs, considered to be the guardians of knowledge, at the Forbidden City, in Beijing, China.
China was the first culture to evolve this ancient geometry from a two dimensional configuration to a three dimensional form. This felt a inspiring design precedent to develop as the building would have a very symbolic meaning and aesthetic to its urban location and be of inspiration to the people who use, visit or view from the neighboring children’s hospital adjacent to the site. Form and function become one with this project and the construction uses logically arranged core conditions and the mass and structure of the theatres to ground the project with lateral stability and rigidity. With this combination the building not only helps create relaxing and “cooling” environments below the architecture and public realm but uses its aerodynamic form to withstand typhoon conditions and tropical rain patterns by offering protection from heavy rain and harsh local sunlight.
The Shenzhen Cultural Centre we have proposed aims to offer a unique sequence of spaces and community for people to use and enjoy through out the day and evenings. It breaks the grid system of the surrounding urban fabric to offer a new cultural icon project for the city. It aims to push design and innovation and celebrate an environmental approach to buildings in the 21st Century.
2019-2020
Shenzhen Municipal People’s Government
83, 290 m²
Annie Feng, Michael Ou, David Rice, Daniel Statham, Robert Swift, Jenny Tao, Jamie Vang, Kate Xie Xie, Joey Zhao, Joe Yang Zhou, Mark Zhuang
Haworth Tompkins
Atelier One
Transsolar
Atelier One
Shenzhen Local Technical Design Institute


