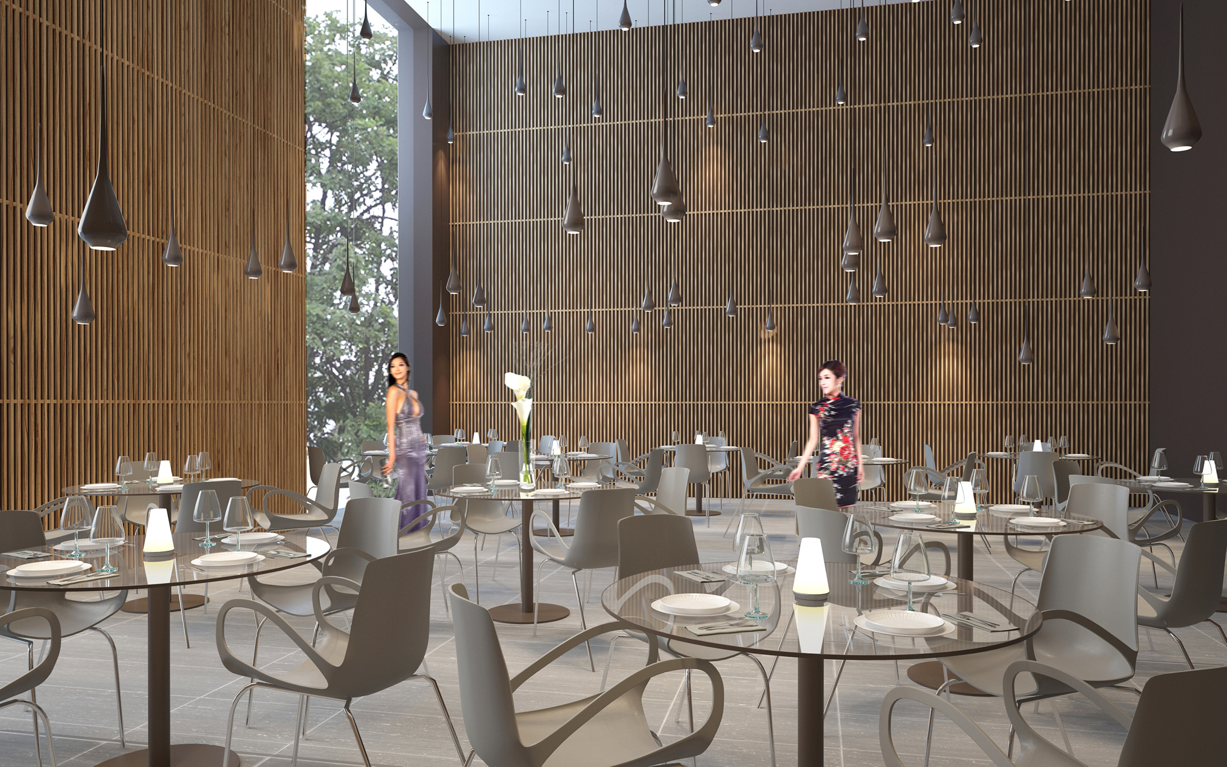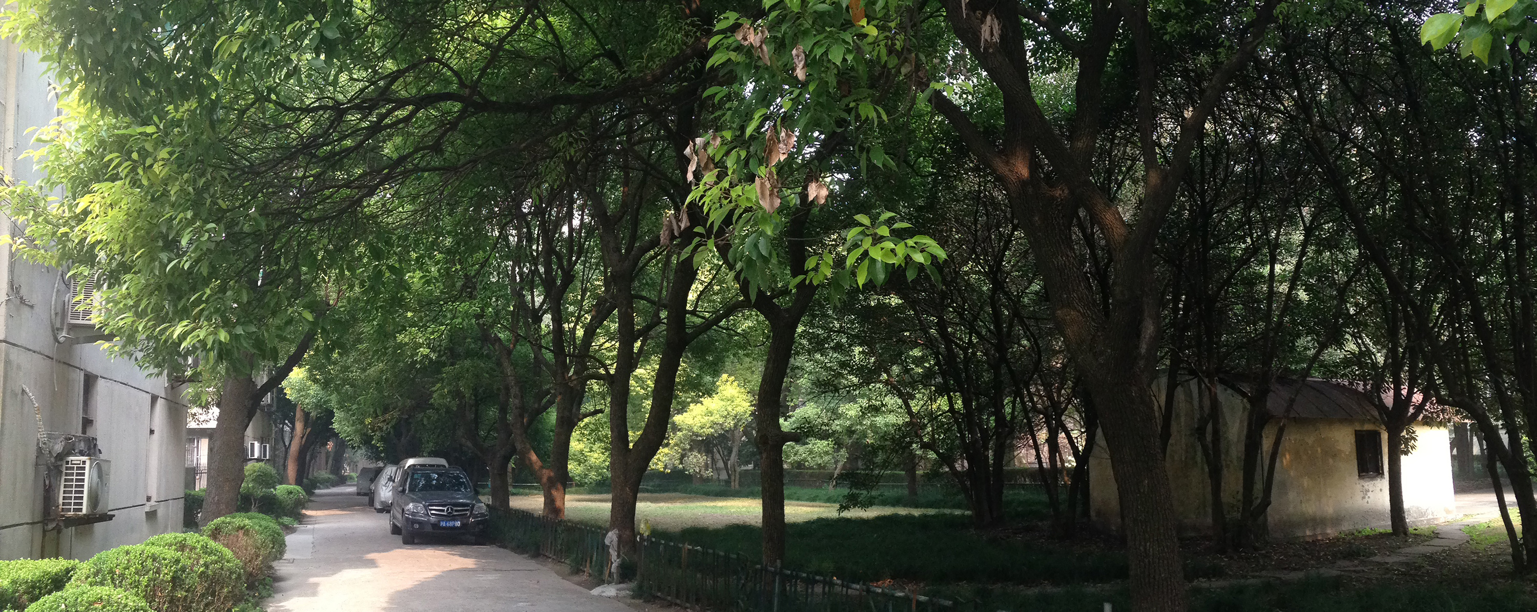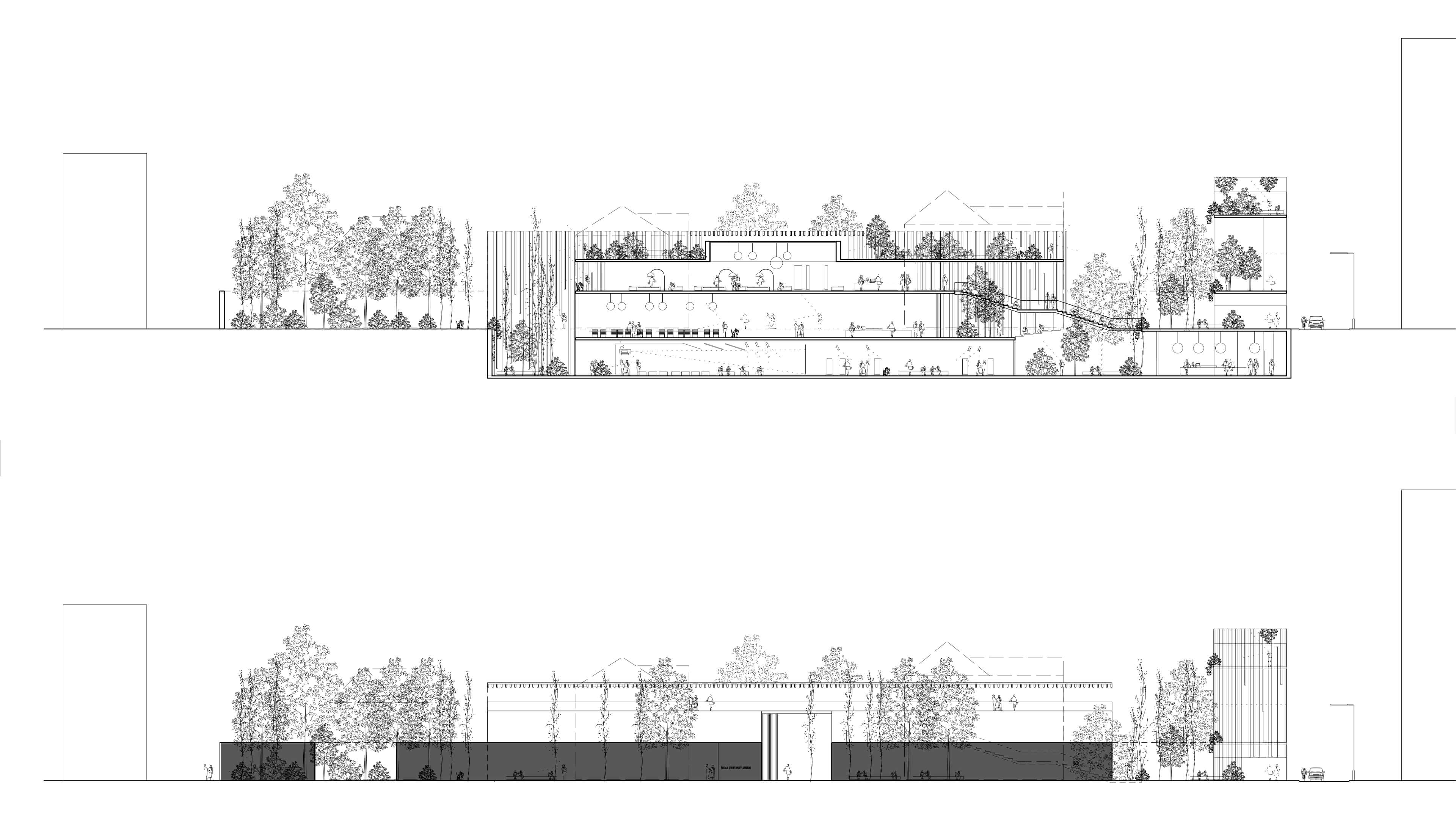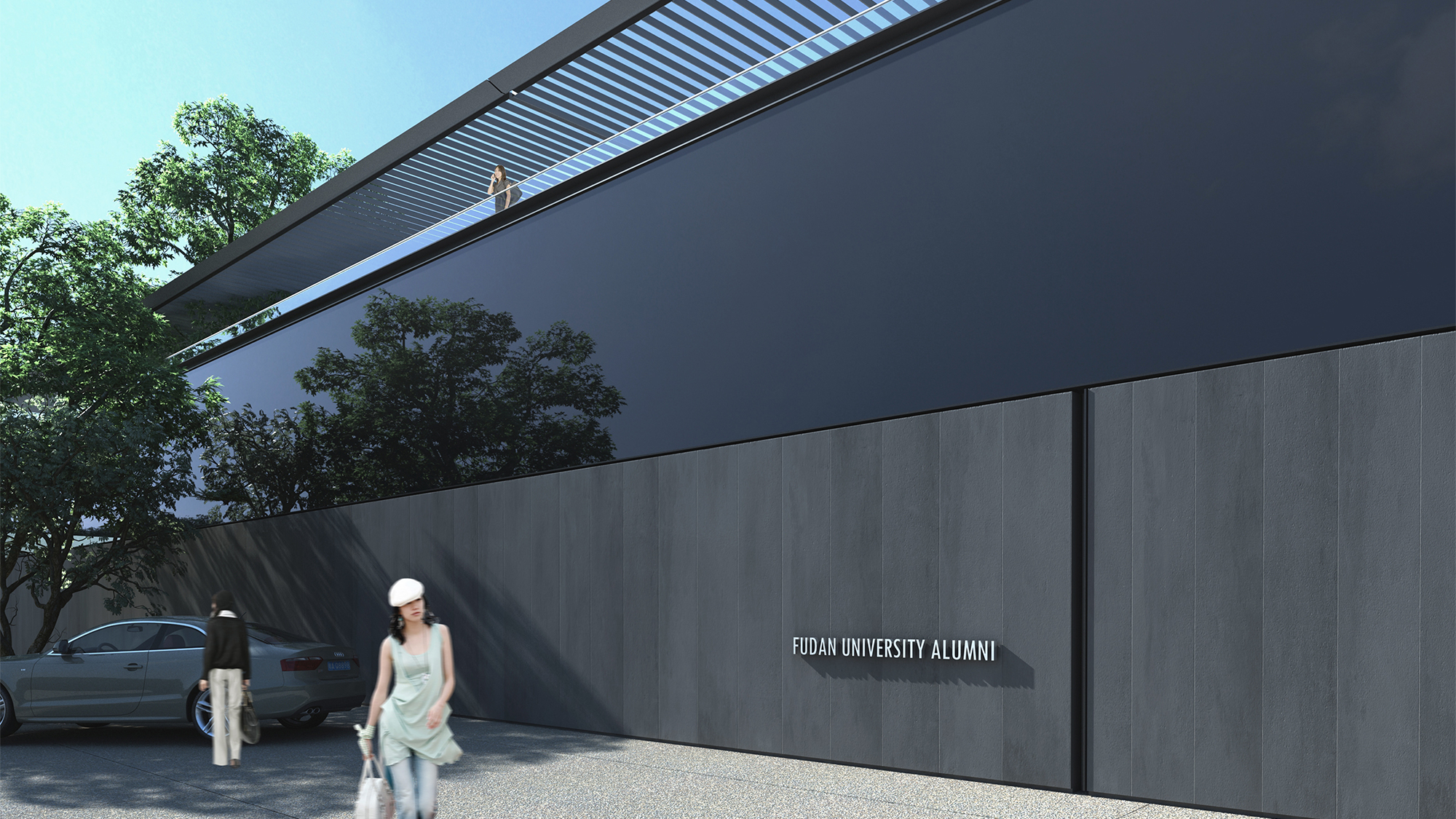
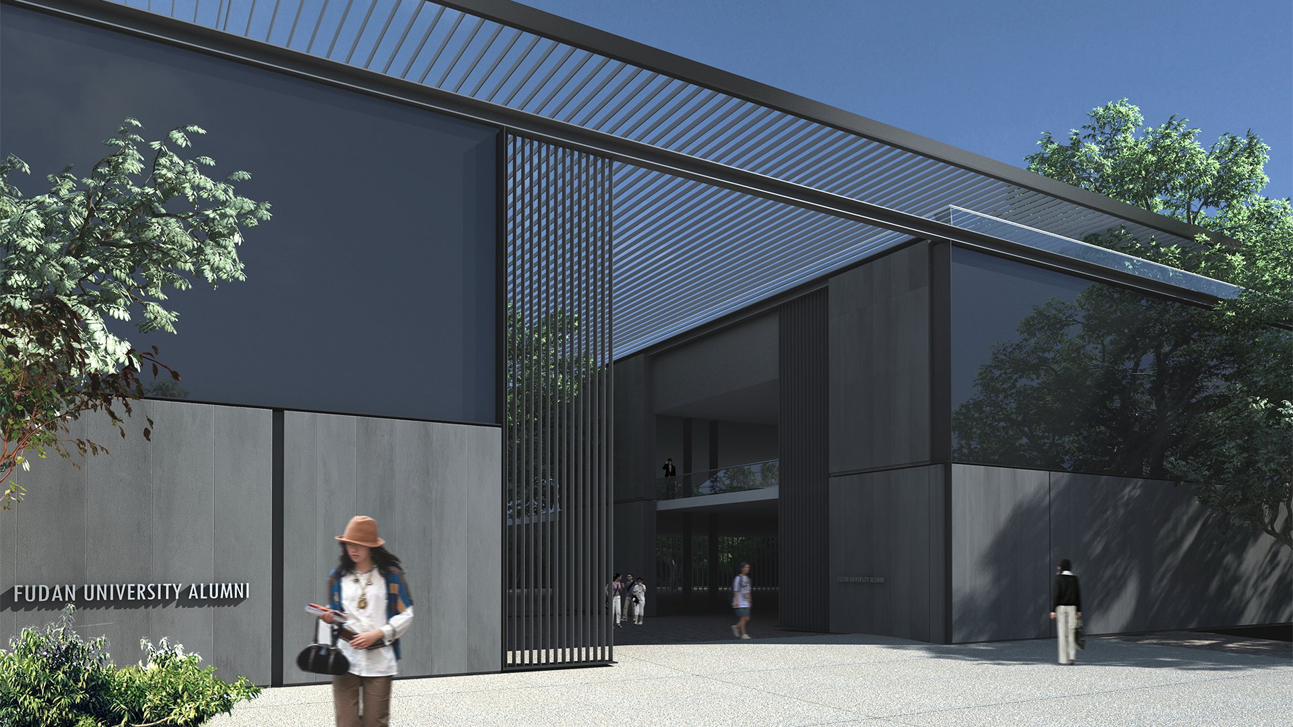
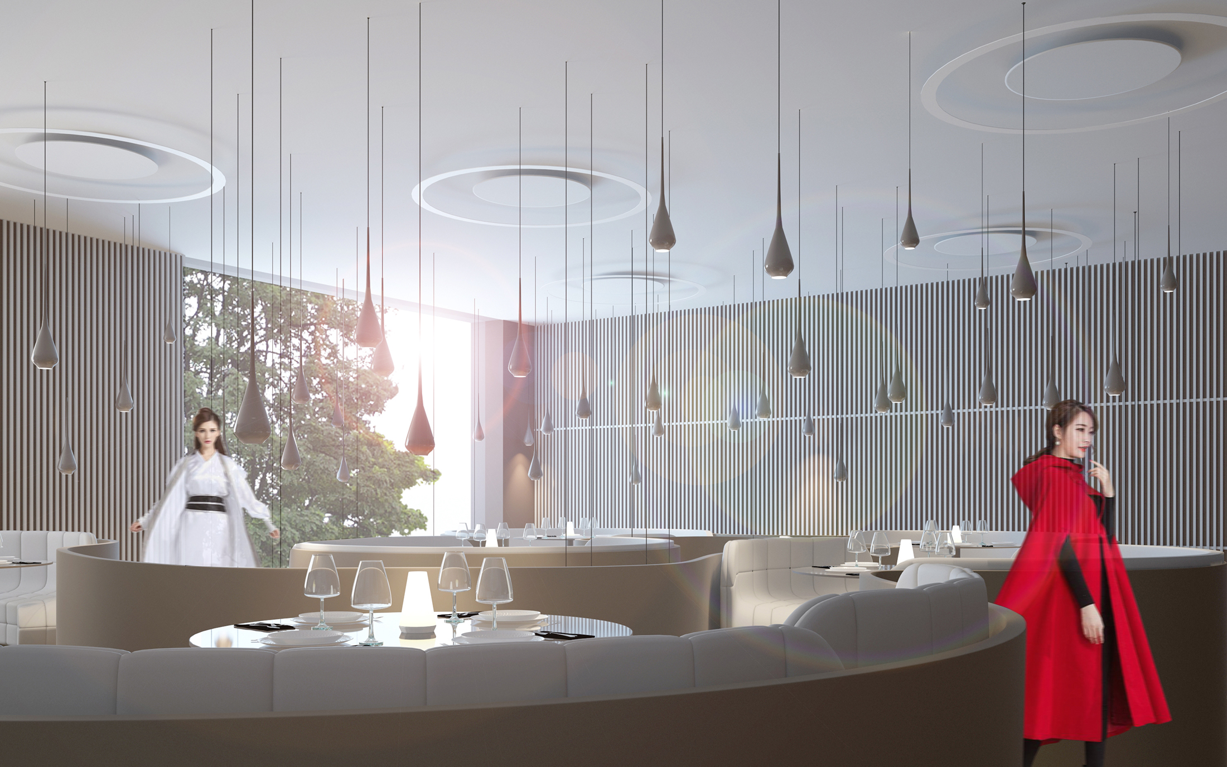
Fudan University is located in Shanghai, China, is a C9 League University that is one of the most prestigious and selective Universities in China. It is a Chinese Ministry of Education Class A Double First Class University. Fudan, formerly romanized as Fuh Tan, was initially known as Fudan Public School in 1905. The two Chinese characters Fu and Dan, literally meaning “(heavenly light shines) day after day,” were chosen by Father Ma Xiangbo SJ, from the Confucian Classic Shangshu Dazhuan “Itinerant as the twilight, sun glows and moon luminescences”.
The site is located on the Fudan University Campus among residential and student buildings. The location of the proposed buildings for the Fudan University Alumni are sides in a beautiful private park lush with tress and vegetation and 3 heritage buildings. The quality of the site is enhanced by these 3 existing heritage buildings that have historic value to the University. During the growth and acclaimed education methods within mainland China the buildings were built for the President and Professors of the time hence their significant importance and thus adding complexity and sensitivity to the design brief.
These 3 buildings are key in anchoring a heritage value to the site. The Presidents house is located to the south of the site and captures the daylight and sun during the afternoon sunshine. This building is the first you will encounter on the site from the site access to the east of the site via a 6 meter wide gateway. The gateway forms part of a wall which protects the site from the busy vehicular activity of the road running parallel to this divide.
The site photos highlight the various types of species of trees and vegetation on the site which give it its unique lush and “fresh” vibrant feel. It helps create calm and tranquillity within the site and make the spaces between pathways a joyful space to be. The site on all sides is protected by the density of trees and plants. It almost makes the site a “secret” to the passer by, almost missed if you did not know it was there. It is currently enjoyed by local residents who come to the space to relax and read or do their daily Tai Chi within this beautiful setting.
The design instinctively took the approach to re-establish the “old site wall” which was a feature of the original design of the 3 houses and gardens. This traditional Chinese courtyard created the design tools to form the annex buildings on the site that the client required. The “Old Wall” was recreated in the form of the building fabric and would become the “spine” to each of the buildings.
The design of the building volumes was very much inspired by the beauty of the site. We felt very mindful that to maintain the natural feel of the site with the introduction of 3 new building volumes that they had to have a level of transparency and sensitivity to the articulation and materiality of the façades. The 3 building types were as follows:
- Alumni Building (including conference, entertainment and meeting facilities);
- Shanghai Kitchen Restaurant;
- Commercial building
With the design we wanted to achieve an aesthetic that “blended” into the trees as if the buildings were always there or to be discovered like the large garden. The photographs led us to investigate the thin, tall trees on the site which act as both structure and a canopy to the garden. This natural growth and realisation of trees manifested itself as an architectural and structural language.
Buildings and façades could be both supported and camouflaged within the site similar to which nature and wildlife adjusts itself to an environment. Early sketches produced a sequence of vertical lines that allow a transparency through them. This was a perfect blend to both allow views through the site to see both the gardens, trees and the beautiful existing buildings that will be restored to their former glory to provide a central historic point to the site. The site now layers itself between the “historic buildings,” the trees and the new Alumni Buildings which in themselves are a coming together of the past to enhance the new future alumni generations.
2017
Fudan University Alumni
20, 800 m²
Tanya Eskander, Jack Howell, Daniel Statham
Atelier One


